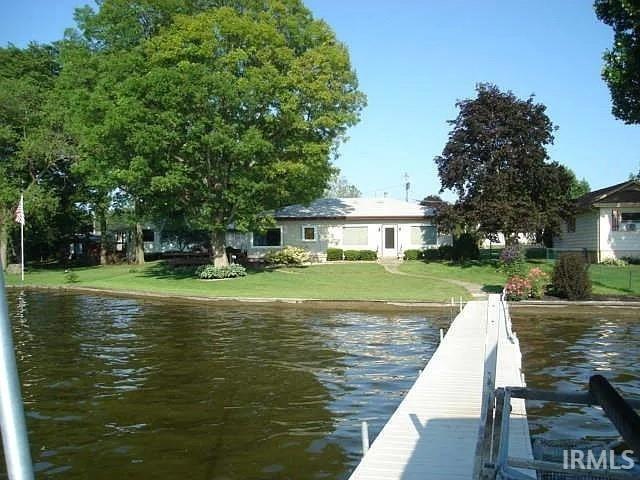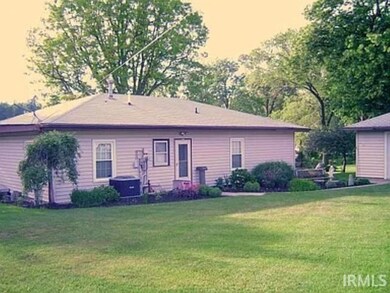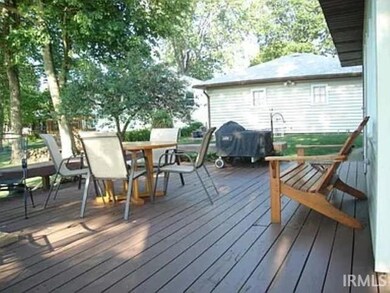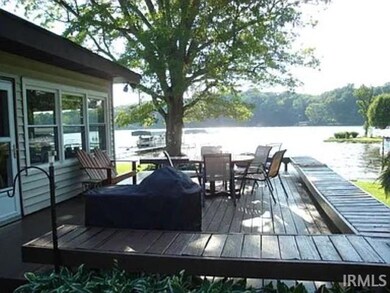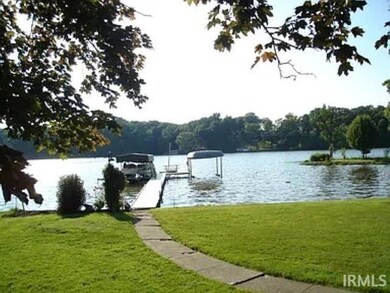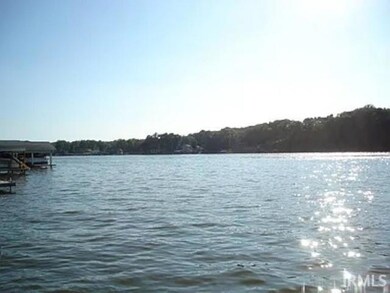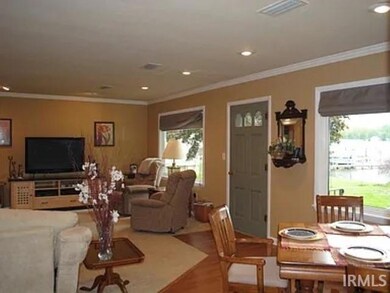
11208 N Lower Lake Shore Dr Monticello, IN 47960
Highlights
- 96 Feet of Waterfront
- 2 Car Detached Garage
- Forced Air Heating and Cooling System
- Lake, Pond or Stream
- 1-Story Property
- Waterski or Wakeboard
About This Home
As of August 2024Prime Lake Freeman frontage! 3 bedrooms and 1 and 1/2 bathroom home with many updates . Large deck overlooking the lake. Vinyl pier and cement seawall. Nice 2 car garage.
Last Agent to Sell the Property
REAL ESTATE NETWORK L.L.C Brokerage Phone: 574-870-4269 Listed on: 07/18/2024
Last Buyer's Agent
REAL ESTATE NETWORK L.L.C Brokerage Phone: 574-870-4269 Listed on: 07/18/2024
Home Details
Home Type
- Single Family
Est. Annual Taxes
- $1,227
Year Built
- Built in 1956
Lot Details
- 7,405 Sq Ft Lot
- Lot Dimensions are 96 x 90
- 96 Feet of Waterfront
- Lake Front
- Level Lot
Parking
- 2 Car Detached Garage
Home Design
- Slab Foundation
- Wood Siding
Interior Spaces
- 1,288 Sq Ft Home
- 1-Story Property
- Water Views
Bedrooms and Bathrooms
- 3 Bedrooms
Outdoor Features
- Waterski or Wakeboard
- Lake, Pond or Stream
Schools
- Oaklawn Elementary School
- Roosevelt Middle School
- Twin Lakes High School
Utilities
- Forced Air Heating and Cooling System
- Heating System Uses Gas
- Shared Well
- Well
Listing and Financial Details
- Assessor Parcel Number 08-04-10-000-228.000-011
Ownership History
Purchase Details
Home Financials for this Owner
Home Financials are based on the most recent Mortgage that was taken out on this home.Purchase Details
Home Financials for this Owner
Home Financials are based on the most recent Mortgage that was taken out on this home.Purchase Details
Purchase Details
Similar Homes in Monticello, IN
Home Values in the Area
Average Home Value in this Area
Purchase History
| Date | Type | Sale Price | Title Company |
|---|---|---|---|
| Warranty Deed | $465,000 | None Listed On Document | |
| Warranty Deed | -- | None Available | |
| Warranty Deed | -- | None Available | |
| Warranty Deed | $215,000 | -- |
Mortgage History
| Date | Status | Loan Amount | Loan Type |
|---|---|---|---|
| Open | $441,750 | New Conventional | |
| Previous Owner | $170,400 | New Conventional | |
| Previous Owner | $180,000 | No Value Available | |
| Previous Owner | $190,000 | New Conventional |
Property History
| Date | Event | Price | Change | Sq Ft Price |
|---|---|---|---|---|
| 08/21/2024 08/21/24 | Sold | $465,000 | 0.0% | $361 / Sq Ft |
| 08/20/2024 08/20/24 | Pending | -- | -- | -- |
| 07/18/2024 07/18/24 | For Sale | $465,000 | -- | $361 / Sq Ft |
Tax History Compared to Growth
Tax History
| Year | Tax Paid | Tax Assessment Tax Assessment Total Assessment is a certain percentage of the fair market value that is determined by local assessors to be the total taxable value of land and additions on the property. | Land | Improvement |
|---|---|---|---|---|
| 2024 | $1,404 | $287,100 | $175,200 | $111,900 |
| 2023 | $1,252 | $255,100 | $175,200 | $79,900 |
| 2022 | $1,252 | $240,700 | $175,200 | $65,500 |
| 2021 | $1,267 | $228,400 | $175,200 | $53,200 |
| 2020 | $1,303 | $230,700 | $166,000 | $64,700 |
| 2019 | $1,222 | $228,200 | $166,000 | $62,200 |
| 2018 | $2,314 | $224,100 | $166,000 | $58,100 |
| 2017 | $2,165 | $223,500 | $166,000 | $57,500 |
| 2016 | $2,301 | $233,000 | $168,800 | $64,200 |
| 2014 | $1,926 | $196,500 | $146,200 | $50,300 |
Agents Affiliated with this Home
-

Seller's Agent in 2024
Bart Hickman
REAL ESTATE NETWORK L.L.C
(574) 870-4269
309 Total Sales
Map
Source: Indiana Regional MLS
MLS Number: 202431878
APN: 08-04-10-000-228.000-011
- 11068 N Quiet Water Cir
- 11117 N Quiet Water Rd
- 11133 N Quiet Water Rd
- 11068 N Lower Lake Shore Dr
- 11086 N Landing Rd
- 10977 N Lower Lake Shore Dr
- 10892 N Lower Lake Shore Dr
- 5785 E Golden Hills Dr
- 2222 S Runway Ct
- 5767 E Cedar Point Ct
- 0 Golden Hills 50 Rd W
- 0 S Airport Rd Unit 202443152
- 10721 N Shady Ln
- 10713 N C & C Dr
- 10502 N Corley Dr
- 11751 U S 421
- 2526 S Airport Rd
- 11846 W Lookout Dr
- 2715 S Airport Rd
- 2719 S Airport Rd
