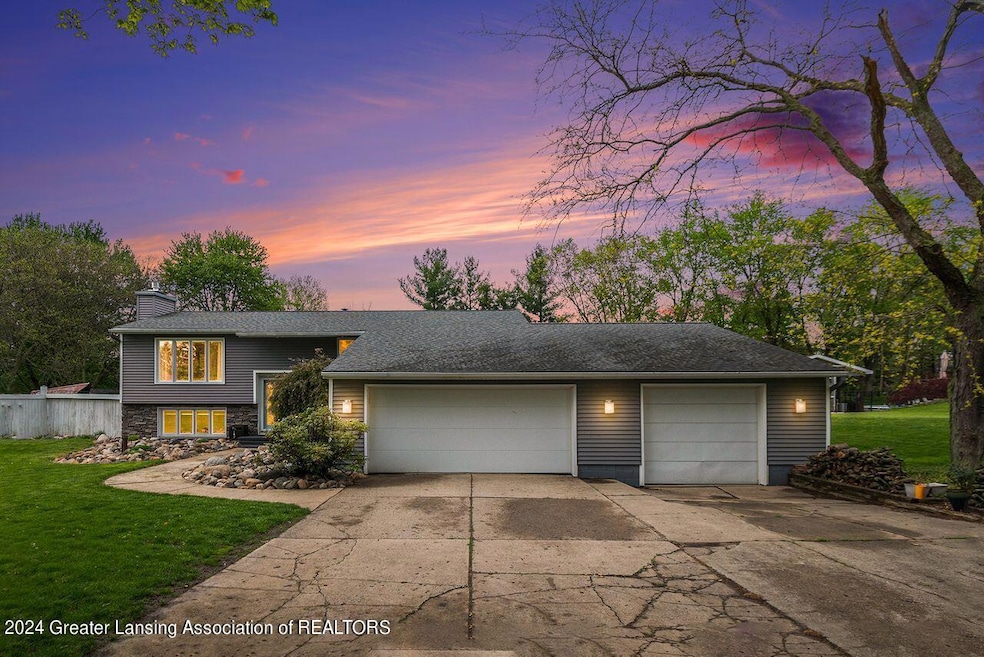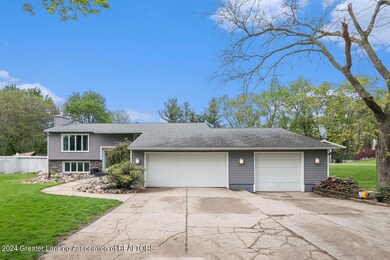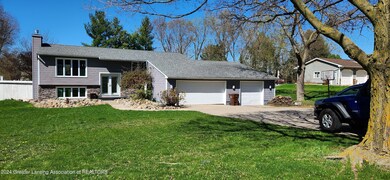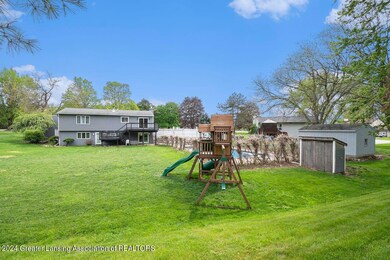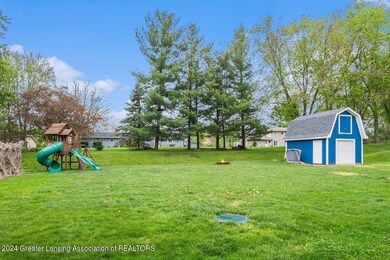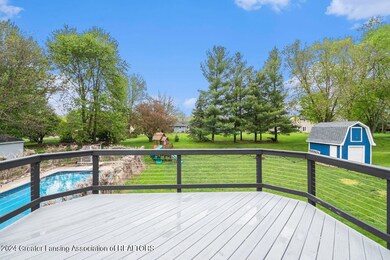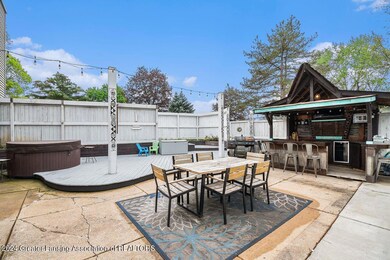
Highlights
- River Access
- Pool House
- Open Floorplan
- Leon W. Hayes Middle School Rated A-
- Waterfront
- Deck
About This Home
As of June 2024This wonderful raised ranch is set back off the street and is ''move-in'' ready with tons of updates! The backyard is a delight in the summer with multiple decks and patios, a TV, an outdoor bar with fridge, hot tub, and a wonderful pool with LED underwater lighting. Updated low-maintenance exterior, all updated flooring, newer doors throughout, renovated kitchen, stainless steel appliances, updated cabinetry, lighting, granite counters, Kumaru Brazilian teak hardwood flooring, updated mechanicals, updated baths, and the list goes on and on! 2 walkout locations in the basement. Newer gas fireplace insert with sparkling gas crystals, newer septic system, and renovated landscaping. Two bedrooms, an office, and two full bathrooms are on the main living level. See list of Improvements! The walk-up foyer leads to this level and opens to the living room, dining room, and kitchen with large island. The lower level with 2 walkouts has 2 additional bedrooms, a half bath, and a family room with wood ceiling and floor, and a gas fireplace. Tons of storage on this level! This subdivision has an easement that gives access to the river!
Reserved items: door on wall in lower level, play set, Kegerator, TVs in great room, family room, and primary bedroom.
Last Agent to Sell the Property
Coldwell Banker Professionals -Okemos License #6506040303 Listed on: 05/06/2024

Home Details
Home Type
- Single Family
Est. Annual Taxes
- $4,005
Year Built
- Built in 1977
Lot Details
- 0.62 Acre Lot
- Lot Dimensions are 135x200
- Waterfront
- Landscaped
- Back Yard Fenced and Front Yard
Parking
- 3 Car Garage
- Parking Storage or Cabinetry
- Front Facing Garage
- Garage Door Opener
Home Design
- Raised Ranch Architecture
- Shingle Roof
- Vinyl Siding
- Stone Exterior Construction
Interior Spaces
- 2-Story Property
- Open Floorplan
- Bar Fridge
- Crown Molding
- Ceiling Fan
- Recessed Lighting
- Self Contained Fireplace Unit Or Insert
- Gas Fireplace
- Entrance Foyer
- Family Room with Fireplace
- Great Room
- Living Room
- Dining Room
Kitchen
- Eat-In Kitchen
- Breakfast Bar
- Gas Oven
- Gas Range
- Microwave
- Freezer
- Dishwasher
- Kitchen Island
- Granite Countertops
- Disposal
Flooring
- Wood
- Carpet
- Linoleum
- Slate Flooring
- Ceramic Tile
- Vinyl
Bedrooms and Bathrooms
- 4 Bedrooms
- Main Floor Bedroom
Laundry
- Laundry Room
- Laundry on lower level
- Dryer
- Washer
- Laundry Chute
Finished Basement
- Walk-Out Basement
- Basement Fills Entire Space Under The House
- Exterior Basement Entry
- Basement Window Egress
Pool
- Pool House
- Filtered Pool
- In Ground Pool
- Spa
- Fence Around Pool
- Pool has a Solar Cover
- Pool Cover
- Pool Liner
- Pool Sweep
- Vinyl Pool
- Diving Board
Outdoor Features
- River Access
- Deck
- Patio
- Fire Pit
- Exterior Lighting
- Shed
- Rain Gutters
- Front Porch
Utilities
- Forced Air Heating and Cooling System
- Natural Gas Connected
- Well
- Water Softener
- Septic Tank
- High Speed Internet
- Cable TV Available
Community Details
- Office
Ownership History
Purchase Details
Home Financials for this Owner
Home Financials are based on the most recent Mortgage that was taken out on this home.Purchase Details
Home Financials for this Owner
Home Financials are based on the most recent Mortgage that was taken out on this home.Purchase Details
Home Financials for this Owner
Home Financials are based on the most recent Mortgage that was taken out on this home.Purchase Details
Home Financials for this Owner
Home Financials are based on the most recent Mortgage that was taken out on this home.Similar Homes in Eagle, MI
Home Values in the Area
Average Home Value in this Area
Purchase History
| Date | Type | Sale Price | Title Company |
|---|---|---|---|
| Warranty Deed | $410,000 | None Listed On Document | |
| Warranty Deed | $380,000 | None Listed On Document | |
| Interfamily Deed Transfer | -- | None Available | |
| Warranty Deed | $192,000 | -- |
Mortgage History
| Date | Status | Loan Amount | Loan Type |
|---|---|---|---|
| Open | $402,573 | FHA | |
| Previous Owner | $342,000 | New Conventional | |
| Previous Owner | $288,000 | Credit Line Revolving | |
| Previous Owner | $200,622 | VA | |
| Previous Owner | $245,599 | VA | |
| Previous Owner | $268,580 | VA | |
| Previous Owner | $194,500 | New Conventional | |
| Previous Owner | $50,000 | Unknown | |
| Previous Owner | $197,500 | Unknown | |
| Previous Owner | $153,600 | Purchase Money Mortgage | |
| Previous Owner | $163,655 | Stand Alone Second | |
| Closed | $28,800 | No Value Available |
Property History
| Date | Event | Price | Change | Sq Ft Price |
|---|---|---|---|---|
| 06/26/2024 06/26/24 | Sold | $410,000 | 0.0% | $173 / Sq Ft |
| 05/13/2024 05/13/24 | Pending | -- | -- | -- |
| 05/06/2024 05/06/24 | For Sale | $409,900 | +7.9% | $173 / Sq Ft |
| 02/18/2022 02/18/22 | Sold | $380,000 | +8.6% | $160 / Sq Ft |
| 01/31/2022 01/31/22 | Pending | -- | -- | -- |
| 01/17/2022 01/17/22 | For Sale | $349,900 | -- | $147 / Sq Ft |
Tax History Compared to Growth
Tax History
| Year | Tax Paid | Tax Assessment Tax Assessment Total Assessment is a certain percentage of the fair market value that is determined by local assessors to be the total taxable value of land and additions on the property. | Land | Improvement |
|---|---|---|---|---|
| 2024 | $1,520 | $128,700 | $17,700 | $111,000 |
| 2023 | $1,439 | $121,600 | $0 | $0 |
| 2022 | $2,543 | $98,600 | $16,200 | $82,400 |
| 2021 | $2,465 | $88,700 | $15,000 | $73,700 |
| 2020 | $2,401 | $86,100 | $15,000 | $71,100 |
| 2019 | $2,312 | $79,500 | $14,800 | $64,700 |
| 2018 | $2,135 | $75,623 | $13,250 | $62,373 |
| 2017 | $2,112 | $75,016 | $13,300 | $61,716 |
| 2016 | $2,101 | $74,317 | $12,750 | $61,567 |
| 2015 | $2,129 | $72,743 | $0 | $0 |
| 2011 | -- | $73,502 | $0 | $0 |
Agents Affiliated with this Home
-

Seller's Agent in 2024
Nancy Petroff
Coldwell Banker Professionals -Okemos
(517) 881-2047
139 Total Sales
-

Buyer's Agent in 2024
Shelbie Smith
Jason Mitchell Real Estate Group-Lansing
(517) 281-8705
94 Total Sales
-
H
Seller's Agent in 2022
Home Seekers
Berkshire Hathaway HomeServices
(517) 300-3637
346 Total Sales
Map
Source: Greater Lansing Association of Realtors®
MLS Number: 280038
APN: 070-120-000-031-00
- 11500 Eden Trail
- 10696 W Clark Rd
- 11958 Eden Trail
- 11195 W Herbison Rd
- 11566 W Grand River Hwy
- 11266 W Herbison Rd
- 11781 W Herbison Rd
- 9840 W Herbison Rd
- 9135 Klein Farm
- 8767 Corrison Rd
- 13433 S Grange Rd
- 13615 Declaration Ct Unit 138
- 13780 Alaska Ave
- 13800 Alaska Ave
- 11471 S Bauer Rd
- 13600 Forest Hill Rd
- 0 W Eaton Hwy
- 13752 Forest Hill Rd
- 13368 Forest Hill Rd
- 13862 N Hartel Rd
