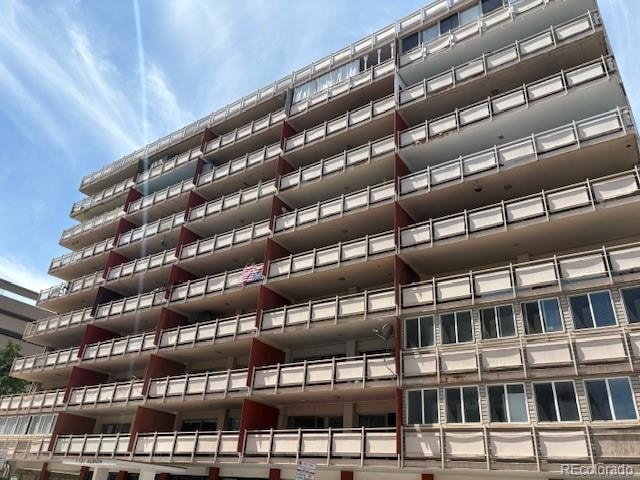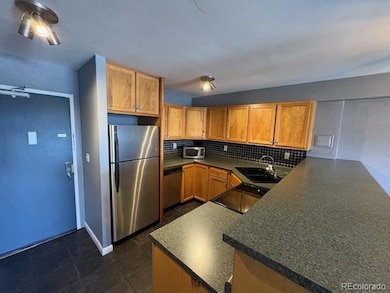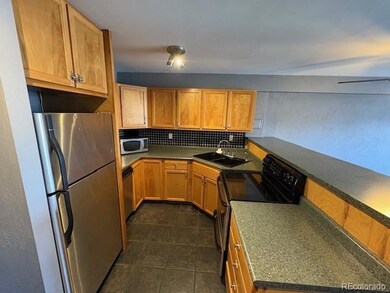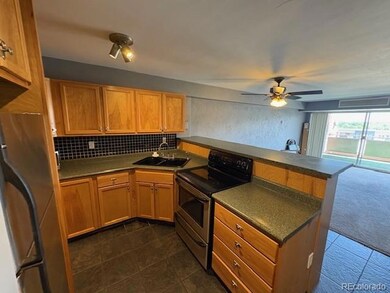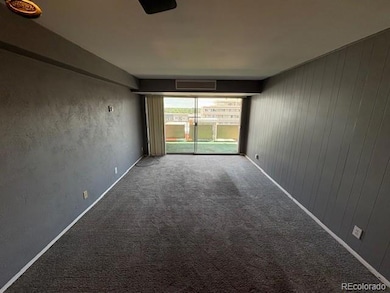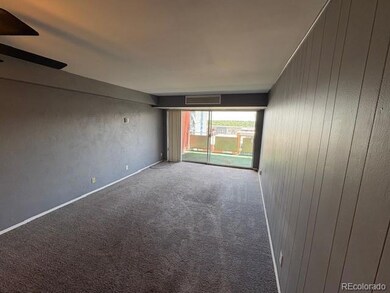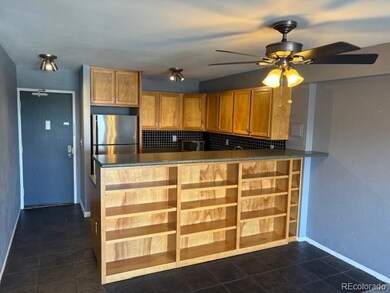Americana Condominiums 1121 Albion St Unit 906 Floor 9 Denver, CO 80220
Hale NeighborhoodEstimated payment $1,768/month
Highlights
- Outdoor Pool
- Clubhouse
- Contemporary Architecture
- East High School Rated A
- Deck
- Balcony
About This Home
Discover this charming high-rise condo nestled in the heart of Denver’s vibrant Hale neighborhood. Enjoy quiet, peaceful living from your spacious private balcony, where expansive city views offer the perfect backdrop for morning coffee or evening relaxation. The kitchen features sleek stainless steel appliances and ample storage within solid wood cabinetry, seamlessly flowing into a welcoming living area designed for comfort and style. Both the generous living room and oversized bedroom open directly to the balcony, with no neighbors above—enhancing your privacy and tranquility. A large walk-in closet adds to the functionality and appeal of the space. This well-maintained unit includes a reserved parking space, private storage locker, swimming pool, and access to a 10th-floor community lounge. Host gatherings or unwind while taking in stunning sunsets and city fireworks from the east- and west-facing balconies of the party room. Ideally located just one block from the dynamic 9th+Colorado district, you’ll have shops, dining, an AMC theater, parks, spas, and a brand-new pickleball court right at your fingertips. With easy access to Cherry Creek, Downtown Denver, City Park, the Denver Zoo, and I-70, this condo offers the perfect balance of city convenience and serene living. Ready for your personal touch—don’t miss this opportunity to make it your own! Seller's are willing to pay first 8 months of HOA dues!
Listing Agent
Black Canyon Real Estate Brokerage Email: jeff@blackcanyonre.com,303-562-9850 License #100067317 Listed on: 07/29/2025
Property Details
Home Type
- Condominium
Est. Annual Taxes
- $977
Year Built
- Built in 1959
HOA Fees
- $580 Monthly HOA Fees
Home Design
- Contemporary Architecture
- Entry on the 9th floor
- Membrane Roofing
- Concrete Block And Stucco Construction
- Concrete Perimeter Foundation
Interior Spaces
- 660 Sq Ft Home
- 1-Story Property
- Ceiling Fan
- Entrance Foyer
- Living Room
Kitchen
- Oven
- Microwave
- Dishwasher
- Laminate Countertops
- Disposal
Flooring
- Carpet
- Tile
Bedrooms and Bathrooms
- 1 Main Level Bedroom
- 1 Full Bathroom
Parking
- 1 Parking Space
- Paved Parking
Outdoor Features
- Outdoor Pool
- Deck
Schools
- Palmer Elementary School
- Hill Middle School
- East High School
Utilities
- Forced Air Heating and Cooling System
- High Speed Internet
- Phone Available
- Cable TV Available
Additional Features
- Smoke Free Home
- Two or More Common Walls
Listing and Financial Details
- Assessor Parcel Number 6062-25-090
Community Details
Overview
- Association fees include reserves, gas, heat, insurance, ground maintenance, maintenance structure, recycling, sewer, snow removal, trash, water
- Americana Condominium Association, Phone Number (866) 473-2573
- High-Rise Condominium
- Americana Condos Community
- Bellevue Park Subdivision
- Community Parking
Amenities
- Clubhouse
- Coin Laundry
- Community Storage Space
- Elevator
Recreation
- Community Pool
Pet Policy
- Dogs and Cats Allowed
Security
- Resident Manager or Management On Site
- Card or Code Access
Map
About Americana Condominiums
Home Values in the Area
Average Home Value in this Area
Tax History
| Year | Tax Paid | Tax Assessment Tax Assessment Total Assessment is a certain percentage of the fair market value that is determined by local assessors to be the total taxable value of land and additions on the property. | Land | Improvement |
|---|---|---|---|---|
| 2024 | $977 | $12,340 | $1,540 | $10,800 |
| 2023 | $956 | $12,340 | $1,540 | $10,800 |
| 2022 | $1,079 | $13,570 | $1,040 | $12,530 |
| 2021 | $1,042 | $13,960 | $1,070 | $12,890 |
| 2020 | $1,067 | $14,380 | $990 | $13,390 |
| 2019 | $1,037 | $14,380 | $990 | $13,390 |
| 2018 | $825 | $10,670 | $830 | $9,840 |
| 2017 | $823 | $10,670 | $830 | $9,840 |
| 2016 | $656 | $8,050 | $828 | $7,222 |
| 2015 | $629 | $8,050 | $828 | $7,222 |
| 2014 | $436 | $5,250 | $470 | $4,780 |
Property History
| Date | Event | Price | List to Sale | Price per Sq Ft |
|---|---|---|---|---|
| 10/02/2025 10/02/25 | Price Changed | $210,000 | -6.7% | $318 / Sq Ft |
| 07/29/2025 07/29/25 | For Sale | $225,000 | -- | $341 / Sq Ft |
Purchase History
| Date | Type | Sale Price | Title Company |
|---|---|---|---|
| Interfamily Deed Transfer | -- | None Available | |
| Warranty Deed | $102,000 | -- | |
| Warranty Deed | $70,000 | -- | |
| Warranty Deed | $75,000 | North American Title Co | |
| Warranty Deed | $44,000 | Land Title |
Mortgage History
| Date | Status | Loan Amount | Loan Type |
|---|---|---|---|
| Open | $80,800 | New Conventional | |
| Previous Owner | $72,750 | No Value Available | |
| Previous Owner | $43,450 | FHA | |
| Closed | $20,200 | No Value Available |
Source: REcolorado®
MLS Number: 9237780
APN: 6062-25-090
- 1121 Albion St Unit 809
- 1121 Albion St Unit 402
- 1121 Albion St Unit 709
- 1121 Albion St Unit 207
- 1121 Albion St Unit 305
- 4110 Hale Pkwy Unit 4J
- 4110 Hale Pkwy Unit 1E
- 4110 Hale Pkwy Unit 6C
- 1155 Ash St Unit 804
- 1155 Ash St Unit 908
- 1155 Ash St Unit 1204
- 1155 Ash St Unit 202
- 1155 Ash St Unit 1202
- 1155 Ash St Unit 306
- 1065 Colorado Blvd
- 1035 Colorado Blvd Unit 405
- 1035 Colorado Blvd Unit 406
- 1137 Colorado Blvd
- 1101 Bellaire St Unit 108
- 1140 Harrison St
- 1121 Albion St Unit 810
- 1122 Albion St
- 1100 Colorado Blvd Unit 306
- 4110 Hale Pkwy
- 1175 Albion St
- 1155 Ash St Unit 201
- 1155 Ash St Unit 1101
- 4109 E 10th Ave
- 1035 Colorado Blvd
- 1170 Ash St
- 1151 Colorado Blvd
- 4205 E 10th Ave
- 1101 Bellaire St Unit 1
- 4225 E Hale Pkwy
- 901 Colorado Blvd
- 1250 Colorado Blvd
- 1225 Colorado Blvd
- 966 Garfield St
- 4300 E 9th Ave
- 838 Ash St Unit 6
