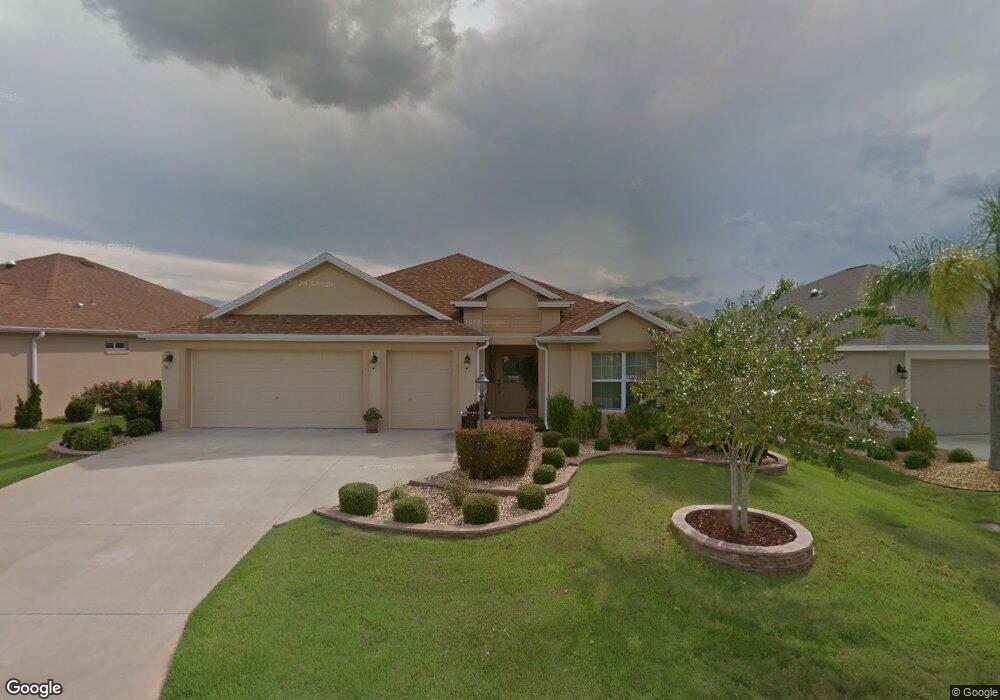1121 Alcove Loop The Villages, FL 32162
Village of Hemingway NeighborhoodEstimated Value: $477,000 - $518,000
3
Beds
2
Baths
1,986
Sq Ft
$253/Sq Ft
Est. Value
About This Home
This home is located at 1121 Alcove Loop, The Villages, FL 32162 and is currently estimated at $501,671, approximately $252 per square foot. 1121 Alcove Loop is a home located in Sumter County with nearby schools including Wildwood Elementary School and Wildwood Middle/High School.
Create a Home Valuation Report for This Property
The Home Valuation Report is an in-depth analysis detailing your home's value as well as a comparison with similar homes in the area
Home Values in the Area
Average Home Value in this Area
Tax History Compared to Growth
Tax History
| Year | Tax Paid | Tax Assessment Tax Assessment Total Assessment is a certain percentage of the fair market value that is determined by local assessors to be the total taxable value of land and additions on the property. | Land | Improvement |
|---|---|---|---|---|
| 2024 | $4,454 | $262,640 | -- | -- |
| 2023 | $4,454 | $254,990 | $0 | $0 |
| 2022 | $4,295 | $247,570 | $0 | $0 |
| 2021 | $4,458 | $240,360 | $0 | $0 |
| 2020 | $4,524 | $237,050 | $0 | $0 |
| 2019 | $4,533 | $231,720 | $0 | $0 |
| 2018 | $4,262 | $227,400 | $0 | $0 |
| 2017 | $4,284 | $222,730 | $0 | $0 |
| 2016 | $4,225 | $218,150 | $0 | $0 |
| 2015 | $4,249 | $216,640 | $0 | $0 |
| 2014 | $4,424 | $214,930 | $0 | $0 |
Source: Public Records
Map
Nearby Homes
- 1135 Burke Ct
- 1065 Berg Ct
- 2552 Mariel Way
- 892 Nash Loop
- 2504 Knox Terrace
- 1053 Nash Loop
- 1001 Greyford Ln
- 2516 Banning Ct
- 971 Margaux Trail
- 2739 Midland Terrace
- 891 Bartlet Ln
- 1266 James Island St
- 915 Chapman Loop
- 879 Chapman Loop
- 1336 Chateau Way
- 2495 Dundee Terrace
- 859 Chapman Loop
- 2355 Glade Run
- 2418 Columbia Way
- 2454 Monroe Terrace
- 1115 Alcove Loop
- 1125 Alcove Loop
- 1049 Alcove Loop
- 1109 Alcove Loop
- 1129 Alcove Loop
- 1120 Alcove Loop
- 1116 Alcove Loop
- 1124 Alcove Loop
- 1112 Alcove Loop
- 1057 Alcove Loop
- 1033 Alcove Loop
- 1105 Alcove Loop
- 1108 Alcove Loop
- 2647 Seneca Ave
- 1085 Alcove Loop
- 1048 Alcove Loop
- 1061 Alcove Loop
- 1029 Alcove Loop
- 1081 Alcove Loop
- 1066 Indale Place
