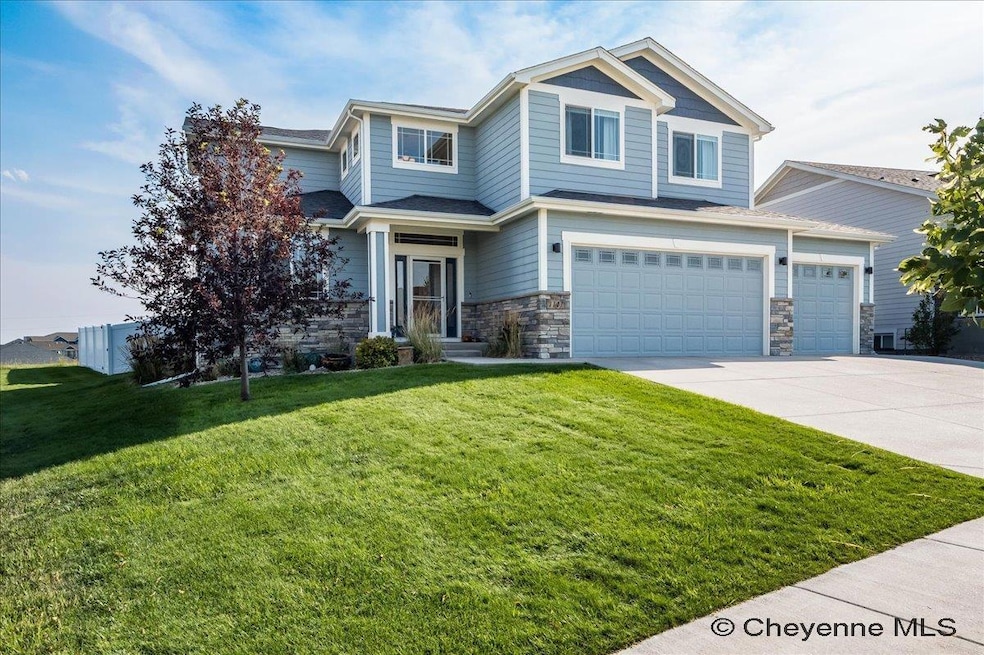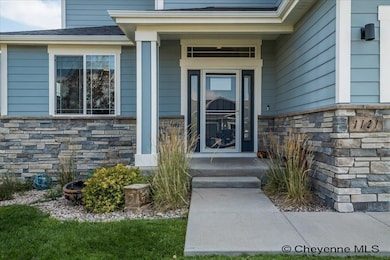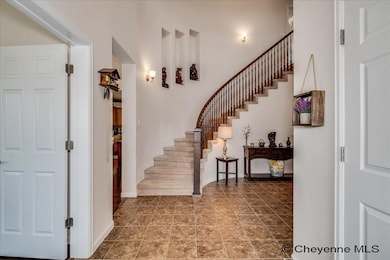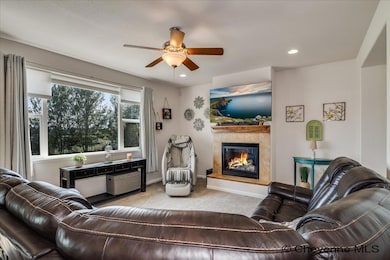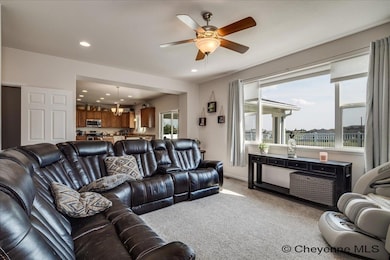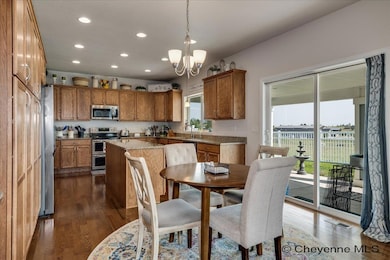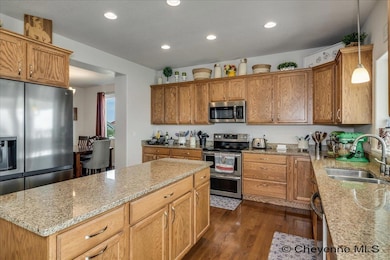
1121 Alyssa Way Cheyenne, WY 82009
The Pointe NeighborhoodEstimated payment $4,260/month
Highlights
- Wood Flooring
- Granite Countertops
- Formal Dining Room
- Steam Shower
- Den
- Thermal Windows
About This Home
This beautiful 2-story home has so much space for everyone in the family. Living and entertaining are a delight with the bright, open kitchen along with formal dining, and the covered patio makes barbecuing a dream. The living room offers comfort and warmth with a lovely fireplace, and the main level is completed with a half bath and large office or den. Leading to the 4 bedrooms on the upper level is an ornate and impressive curved staircase. Upstairs is a very unique split layout. The primary bedroom suite is an expansive oasis with a spa like bath and large walk-in closet and includes a private room behind it that is sound insulated for a nursery, office, or exercise room. Additionally, there are three more bedrooms and another full bath along with the laundry upstairs. The finished basement features a large family room, wet bar or kitchenette, workout or play area, 5th bedroom, and 3/4 bathroom with steam shower. The beautiful backyard is fully fenced with a covered patio and fire pit area and has open view of County property behind and open space between neighboring home. The radiant heated 3-car attached garage is insulated and has space for workbench in the area.
Home Details
Home Type
- Single Family
Est. Annual Taxes
- $4,221
Year Built
- Built in 2015
Lot Details
- 9,365 Sq Ft Lot
- Front and Back Yard Sprinklers
- Grass Covered Lot
- Back Yard Fenced and Front Yard
Home Design
- Composition Roof
- Wood Siding
- Stone Exterior Construction
Interior Spaces
- 2-Story Property
- Wet Bar
- Ceiling Fan
- Gas Fireplace
- Thermal Windows
- ENERGY STAR Qualified Windows with Low Emissivity
- Formal Dining Room
- Den
- Basement
Kitchen
- Eat-In Kitchen
- ENERGY STAR Qualified Appliances
- Granite Countertops
Flooring
- Wood
- Tile
Bedrooms and Bathrooms
- 5 Bedrooms
- Walk-In Closet
- Steam Shower
Parking
- 3 Car Attached Garage
- Heated Garage
- Garage Door Opener
Outdoor Features
- Patio
- Porch
Farming
- Livestock Fence
Utilities
- Forced Air Heating and Cooling System
- Humidifier
- Heating System Uses Natural Gas
- Programmable Thermostat
- Cable TV Available
Community Details
- Property has a Home Owners Association
- Association fees include common area maintenance
- Pointe, The Subdivision
Map
Home Values in the Area
Average Home Value in this Area
Tax History
| Year | Tax Paid | Tax Assessment Tax Assessment Total Assessment is a certain percentage of the fair market value that is determined by local assessors to be the total taxable value of land and additions on the property. | Land | Improvement |
|---|---|---|---|---|
| 2025 | $4,009 | $46,350 | $5,223 | $41,127 |
| 2024 | $4,009 | $59,690 | $6,964 | $52,726 |
| 2023 | $4,228 | $59,787 | $6,964 | $52,823 |
| 2022 | $3,973 | $55,045 | $6,964 | $48,081 |
| 2021 | $3,362 | $46,475 | $6,964 | $39,511 |
| 2020 | $3,277 | $45,422 | $6,964 | $38,458 |
| 2019 | $3,205 | $44,392 | $6,964 | $37,428 |
| 2018 | $2,778 | $38,840 | $6,964 | $31,876 |
| 2017 | $2,799 | $38,786 | $6,964 | $31,822 |
| 2016 | $2,860 | $39,618 | $6,946 | $32,672 |
| 2015 | $502 | $6,946 | $6,946 | $0 |
| 2014 | $269 | $3,699 | $3,699 | $0 |
Property History
| Date | Event | Price | List to Sale | Price per Sq Ft | Prior Sale |
|---|---|---|---|---|---|
| 10/31/2025 10/31/25 | Price Changed | $740,000 | -1.3% | $169 / Sq Ft | |
| 09/29/2025 09/29/25 | Price Changed | $749,500 | -1.4% | $172 / Sq Ft | |
| 08/29/2025 08/29/25 | Price Changed | $760,000 | -3.2% | $174 / Sq Ft | |
| 08/06/2025 08/06/25 | For Sale | $785,000 | +28.7% | $180 / Sq Ft | |
| 09/16/2021 09/16/21 | Sold | -- | -- | -- | View Prior Sale |
| 08/07/2021 08/07/21 | Pending | -- | -- | -- | |
| 08/02/2021 08/02/21 | For Sale | $610,000 | +52.2% | $140 / Sq Ft | |
| 06/30/2015 06/30/15 | Sold | -- | -- | -- | View Prior Sale |
| 10/14/2014 10/14/14 | Pending | -- | -- | -- | |
| 10/14/2014 10/14/14 | For Sale | $400,800 | -- | $90 / Sq Ft |
Purchase History
| Date | Type | Sale Price | Title Company |
|---|---|---|---|
| Warranty Deed | -- | First American Title | |
| Interfamily Deed Transfer | -- | None Available | |
| Warranty Deed | -- | Attorney | |
| Warranty Deed | -- | None Available |
Mortgage History
| Date | Status | Loan Amount | Loan Type |
|---|---|---|---|
| Open | $488,000 | New Conventional | |
| Previous Owner | $388,404 | Adjustable Rate Mortgage/ARM |
About the Listing Agent

Kevin is a Cheyenne native and Broker Associate at RE/MAX Capitol Properties. He spent the last 10 years in real estate as a top producer for RE/MAX, and 5 years with Shamrock Realty in the Cheyenne area. He is 2017 Past President of the Board of Directors for the Cheyenne Board of Realtors and he is also involved with the Elks Lodge #660 and volunteers for Meals on Wheels. Kevin takes pride in his honesty and work ethic. He loves the Cheyenne community, and he looks forward to helping with
Kevin's Other Listings
Source: Cheyenne Board of REALTORS®
MLS Number: 98076
APN: 1-8809-0001-0031-0
- 7115 Macy Place
- 1213 Alyssa Way
- 7119 Legacy Pkwy
- 1314 Marie Ln
- 926 Miracle Pkwy
- 1348 Jessi Dr
- 1108 White Water Ct
- 1348 Jack Ln
- 6800 Brave Ct
- 1218 Wendy Ln
- 723 New Bedford Dr
- TBD Kepler Dr
- 8007 Kepler Dr
- 918 Storey Blvd
- 7144 Manhattan Ln
- 619 Gardenia Dr
- 500 New Bedford Dr
- TBD Old Town Ln
- 508 Gardenia Dr
- 508 Malibu Ct
- 6600 Faith Dr
- 2025 E Carlson St
- 7003 Tumbleweed Dr Unit A
- 116 Erickson Ct Unit D
- 3512 Welchester Dr
- 204 E 3rd Ave Unit 4
- 205 E Pershing Blvd Unit 4
- 2221 Seymour Ave Unit 1
- 2610 Central Ave
- 1832 Fremont Ave
- 1832 Fremont Ave
- 1623 Converse Ave Unit 2
- 1810 Morrie Ave
- 1517 Converse Ave
- 1623 E Lincolnway Unit 9
- 2617 Snyder Ave Unit B2
- 3502-3518 Holmes St
- 4723 Van Buren Ave
- 4350 E Lincolnway
- 620 Alexander Ave
