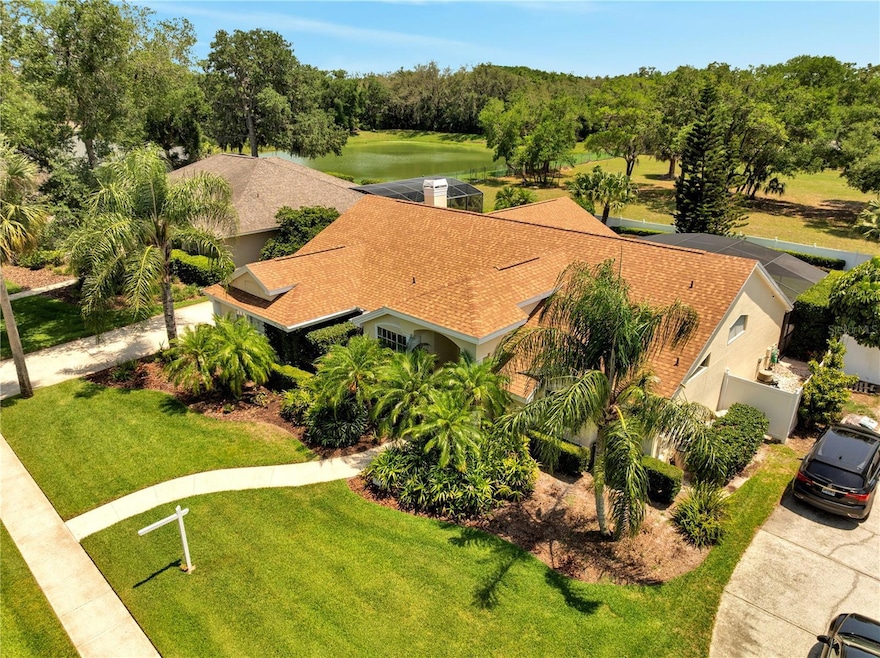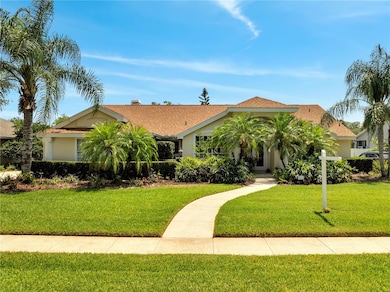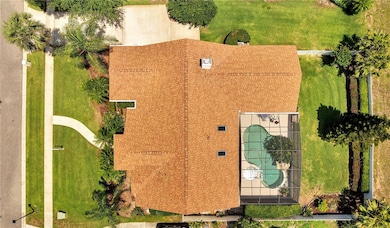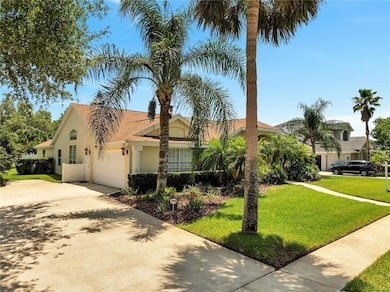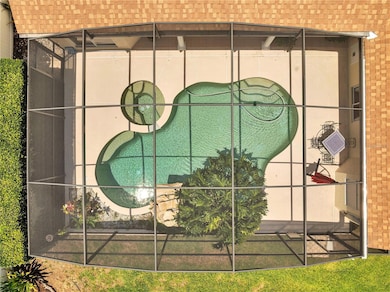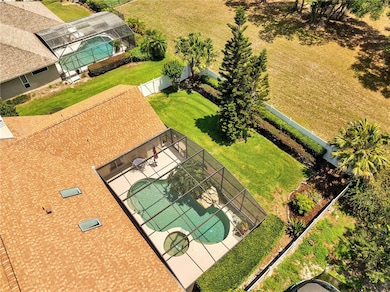1121 Arbor Glen Cir Winter Springs, FL 32708
Estimated payment $4,585/month
Highlights
- Indoor Pool
- 0.29 Acre Lot
- Contemporary Architecture
- Keeth Elementary School Rated A
- Deck
- Engineered Wood Flooring
About This Home
WELCOME TO PARADISE! Unbeatable price for this stunning, move-in ready custom pool home in Tuscawilla. Arbor Glen is a small, very exclusive community of just 38 custom homes located in the city of Winter Springs, which has been ranked among the best places to live nationwide for decades. Well-designed formal areas feature travertine, porcelain tile and engineered hardwood flooring and lots of light. The kitchen is a chef's delight, granite countertops and 42" solid wood cabinetry, GE convection microwave/oven and KitchenAid garbage compactor, open to the naturally lit family room with a wood-burning fireplace. It features an elegant foyer with hand-painted columns by local artists and a living room with panoramic views of the tropical, screened-in pool, spa, and waterfall. The lanai features a built-in JennAir electric grill ideal for barbecues. New pool enclosure and upgraded gutters. The master bedroom, living room, kitchen, and second master bedroom all have direct access to the pool and patio which backs up to a peaceful open area with no rear neighbors. The master suite includes a sitting area and a walk-in closet with a built-in combination safe. The master bathroom is very spacious, featuring a custom double vanity, Moen faucets, separate shower with brand new frameless doors and jetted tub. A transferable home warranty plan is included, covering the repair/replacement of all electrical, plumbing systems and all appliances, including the pool pump and waterfall equipment. Security system with high-definition cameras installed around the property recording 24/7. A charming neighborhood and a fantastic place to call home. Arbor Glen at Tuscawilla is centrally located in Florida's #1 school district, also close to shopping centers, restaurants, central hospitals, golf courses, nature trails, beaches and main airports. This home is very versatile and perfect for both families and entertaining! THIS IS A MUST-SEE!
Listing Agent
CHARLES RUTENBERG REALTY ORLANDO Brokerage Phone: 407-622-2122 License #3231356 Listed on: 04/26/2025

Home Details
Home Type
- Single Family
Est. Annual Taxes
- $3,669
Year Built
- Built in 1990
Lot Details
- 0.29 Acre Lot
- Lot Dimensions are 136x94
- North Facing Home
- Vinyl Fence
- Mature Landscaping
- Level Lot
- Metered Sprinkler System
- Landscaped with Trees
- Garden
HOA Fees
- $55 Monthly HOA Fees
Parking
- 2 Car Attached Garage
- Side Facing Garage
- Garage Door Opener
Home Design
- Contemporary Architecture
- Slab Foundation
- Frame Construction
- Shingle Roof
- Stucco
Interior Spaces
- 2,757 Sq Ft Home
- Built-In Desk
- Cathedral Ceiling
- Ceiling Fan
- Wood Burning Fireplace
- Shades
- Shutters
- Blinds
- Drapes & Rods
- Family Room with Fireplace
- Family Room Off Kitchen
- Separate Formal Living Room
- Formal Dining Room
- Pool Views
- Attic
Kitchen
- Eat-In Kitchen
- Breakfast Bar
- Convection Oven
- Cooktop
- Microwave
- Dishwasher
- Granite Countertops
- Solid Wood Cabinet
- Trash Compactor
- Disposal
Flooring
- Engineered Wood
- Carpet
- Tile
- Slate Flooring
- Travertine
Bedrooms and Bathrooms
- 4 Bedrooms
- Split Bedroom Floorplan
- Walk-In Closet
- Jack-and-Jill Bathroom
- 3 Full Bathrooms
- Bidet
- Private Water Closet
- Hydromassage or Jetted Bathtub
- Bathtub With Separate Shower Stall
- Window or Skylight in Bathroom
Laundry
- Laundry Room
- Laundry in Hall
- Dryer
- Washer
Home Security
- Home Security System
- Fire and Smoke Detector
- Fire Sprinkler System
Pool
- Indoor Pool
- Screened Pool
- In Ground Spa
- Gunite Pool
- Saltwater Pool
- Pool is Self Cleaning
- Fence Around Pool
Outdoor Features
- Deck
- Covered Patio or Porch
- Exterior Lighting
- Outdoor Grill
- Rain Gutters
Schools
- Keeth Elementary School
- Indian Trails Middle School
- Winter Springs High School
Utilities
- Central Heating and Cooling System
- Thermostat
- Electric Water Heater
- Water Softener
- High Speed Internet
- Phone Available
- Cable TV Available
Community Details
- Aspire Community Management Enterprises Llc Association, Phone Number (407) 614-6144
- Visit Association Website
- Tuscawilla Parcel 90 Subdivision
Listing and Financial Details
- Home warranty included in the sale of the property
- Visit Down Payment Resource Website
- Tax Lot 0110
- Assessor Parcel Number 12-21-30-508-0000-0110
Map
Home Values in the Area
Average Home Value in this Area
Tax History
| Year | Tax Paid | Tax Assessment Tax Assessment Total Assessment is a certain percentage of the fair market value that is determined by local assessors to be the total taxable value of land and additions on the property. | Land | Improvement |
|---|---|---|---|---|
| 2024 | $3,822 | $289,778 | -- | -- |
| 2023 | $3,667 | $281,338 | $0 | $0 |
| 2021 | $3,601 | $265,188 | $0 | $0 |
| 2020 | $3,570 | $261,527 | $0 | $0 |
| 2019 | $3,535 | $255,647 | $0 | $0 |
| 2018 | $3,510 | $250,880 | $0 | $0 |
| 2017 | $3,486 | $245,720 | $0 | $0 |
| 2016 | $3,535 | $242,351 | $0 | $0 |
| 2015 | $3,557 | $238,993 | $0 | $0 |
| 2014 | $3,557 | $237,096 | $0 | $0 |
Property History
| Date | Event | Price | List to Sale | Price per Sq Ft |
|---|---|---|---|---|
| 10/17/2025 10/17/25 | Price Changed | $799,900 | -2.4% | $290 / Sq Ft |
| 07/21/2025 07/21/25 | Price Changed | $819,900 | -0.6% | $297 / Sq Ft |
| 04/26/2025 04/26/25 | For Sale | $825,000 | -- | $299 / Sq Ft |
Purchase History
| Date | Type | Sale Price | Title Company |
|---|---|---|---|
| Quit Claim Deed | $100 | None Listed On Document | |
| Warranty Deed | $285,000 | A To Z Team Title Llc | |
| Warranty Deed | $230,300 | -- | |
| Warranty Deed | $55,000 | -- |
Mortgage History
| Date | Status | Loan Amount | Loan Type |
|---|---|---|---|
| Previous Owner | $228,000 | New Conventional |
Source: Stellar MLS
MLS Number: O6303243
APN: 12-21-30-508-0000-0110
- 1107 Arbor Glen Cir
- 1102 Winter Springs Blvd
- 1204 Swan St
- 411 Flatwood Dr
- 805 Leopard Trail
- 1433 Whitehall Blvd
- 600 Northern Way Unit 502
- 600 Northern Way Unit 1403
- 562 Pleasant Grove Dr
- 202 Arrowhead Ct
- 600 Casa Park Court C
- 1053 W Pebble Beach Cir
- 679 N Endeavour Dr
- 673 Wyckliffe Place
- 1100 Dappled Elm Ln
- 1010 Chokecherry Dr
- 1121 W Winged Foot Cir
- 1108 Dappled Elm Ln
- 1355 Casa Park Cir
- 1020 E Pebble Beach Cir
- 600 Northern Way Unit 1001
- 600 Northern Way Unit 906
- 600 Northern Way Unit 901
- 600 Northern Way Unit 1403
- 600 Northern Way Unit 1601
- 948 March Hare Ct
- 1185 Newton Ct
- 611 Casa Park D Ct
- 1019 E Pebble Beach Cir
- 1334 Augusta National Blvd
- 600 Northern Way
- 1422 Spalding Rd
- 1424 Spalding Rd
- 783 Evert Ct
- 1714 Fox Glen Ct
- 1109 Spotted Sandpiper Loop
- 1091 Shawnee Trail
- 203 Mcleods Way
- 408 Blue Bayou Ln
- 154 Tuskawilla Rd Unit 412
