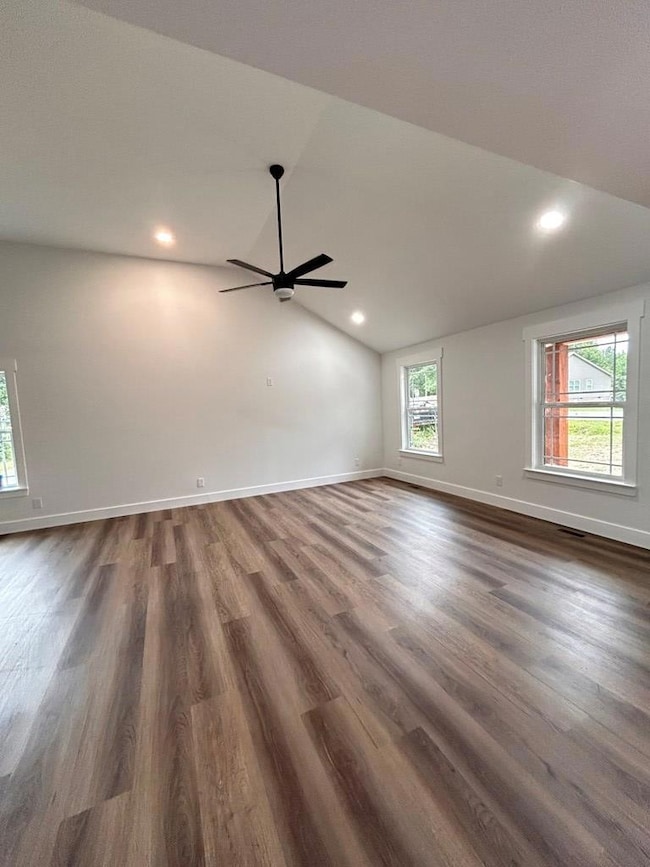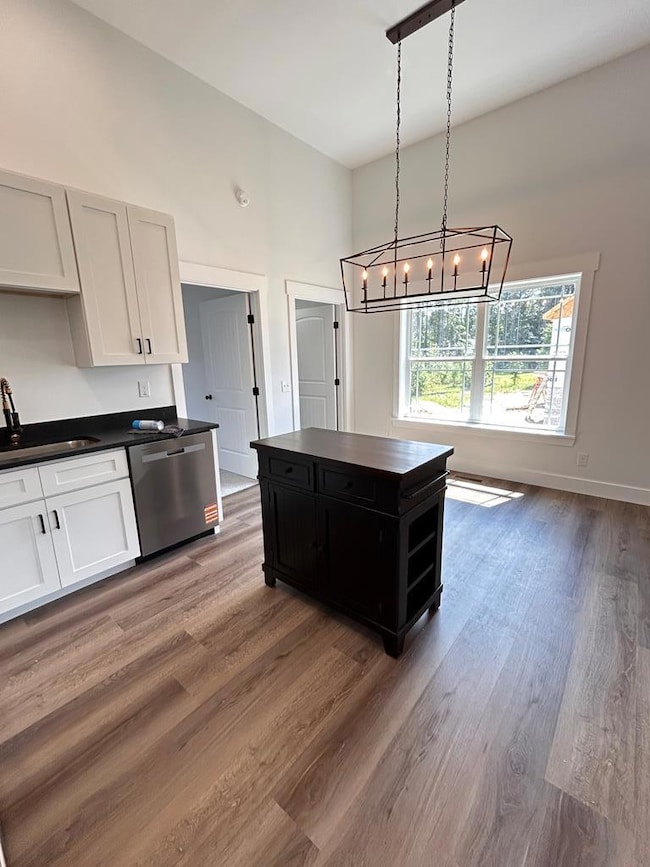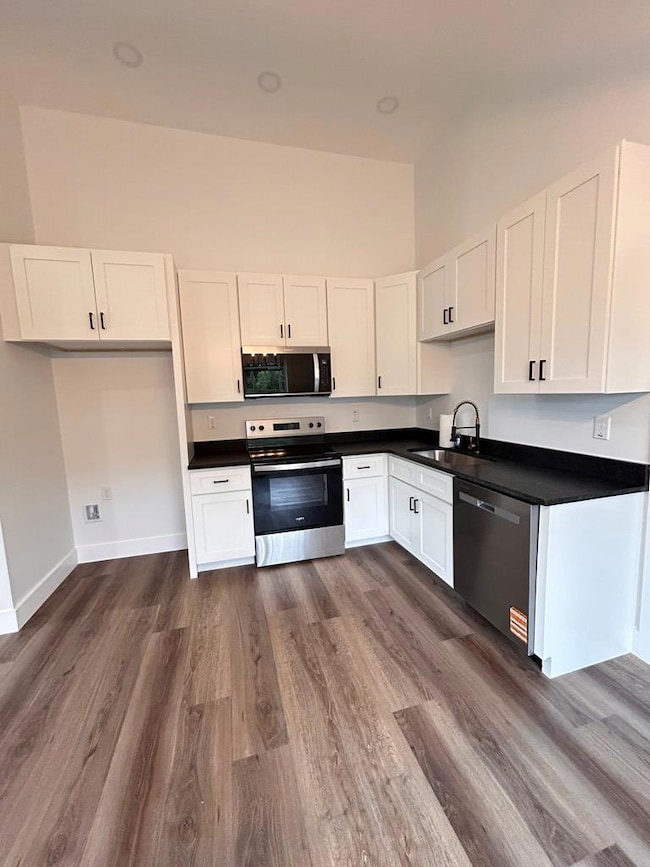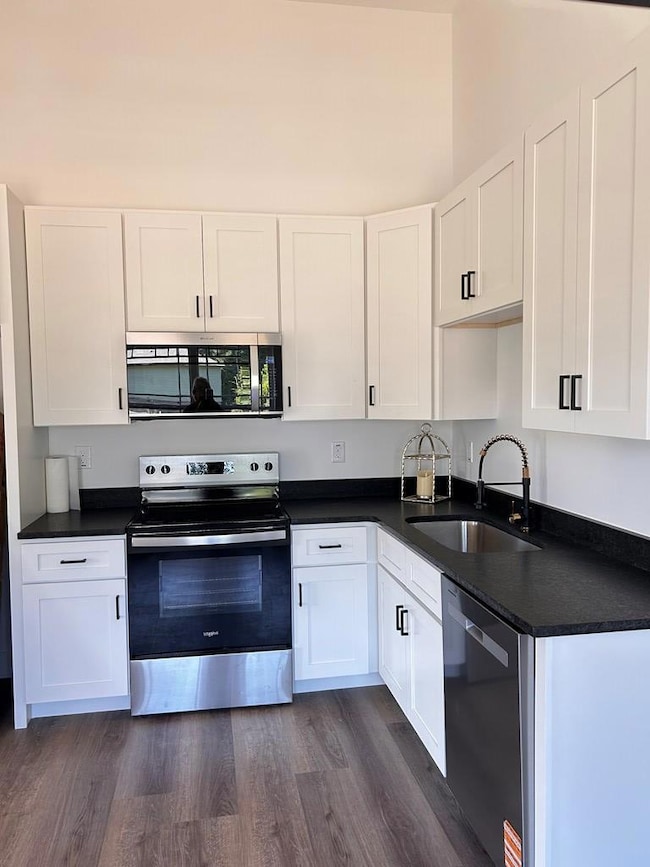1121 Bell Loop Chatsworth, GA 30705
Estimated payment $1,897/month
Highlights
- Deck
- Ranch Style House
- Thermal Windows
- Cathedral Ceiling
- Walk-In Pantry
- 2 Car Attached Garage
About This Home
Custom Built home in Liberty Heights. 1 Acre lot, partially cleared, Open the door to this Vaulted greatroom, open kitchen with white cabinets and Black leathered granite counter tops & free standing island. Large private master suite, with trey ceiling. Walk in closet, large Master Bath with charcoal tile flooring and large shower. Laundry room has lots of extra storage and a barn door closing. Large walk in pantry off the kitchen and a linen closet in the hall. 2nd and 3rd bedrooms features nice closets ceiling fans, TV hook up on the wall in place. Private 2nd bathroom with tub/shower. Large 2 car garage, nice covered front porch and private back deck. LVT flooring in living space, Custom ceramic tile in bathrooms, and carpet in bedrooms.
Listing Agent
Gregory Real Estate Brokerage Phone: 7066954250 License #159687 Listed on: 08/12/2025
Home Details
Home Type
- Single Family
Year Built
- Built in 2025
Lot Details
- 1.1 Acre Lot
- Level Lot
- Cleared Lot
HOA Fees
- $13 Monthly HOA Fees
Parking
- 2 Car Attached Garage
- Garage Door Opener
- Open Parking
Home Design
- Ranch Style House
- Traditional Architecture
- Brick Exterior Construction
- Permanent Foundation
- Architectural Shingle Roof
- Ridge Vents on the Roof
- Vinyl Siding
Interior Spaces
- 1,600 Sq Ft Home
- Smooth Ceilings
- Cathedral Ceiling
- Ceiling Fan
- Thermal Windows
- Vinyl Clad Windows
- Combination Dining and Living Room
- Crawl Space
- Fire and Smoke Detector
- Laundry Room
- Property Views
Kitchen
- Walk-In Pantry
- Electric Oven or Range
- Built-In Microwave
- Dishwasher
- Kitchen Island
Flooring
- Carpet
- Laminate
- Ceramic Tile
Bedrooms and Bathrooms
- 3 Bedrooms
- Split Bedroom Floorplan
- Walk-In Closet
- 2 Bathrooms
- Dual Vanity Sinks in Primary Bathroom
- Shower Only
Outdoor Features
- Deck
Schools
- Spring Place Elementary School
- Bagley Middle School
- North Murray High School
Utilities
- Central Heating and Cooling System
- Heat Pump System
- Electric Water Heater
- Septic Tank
- Internet Available
- Cable TV Available
Community Details
- Liberty Heights Subdivision
Listing and Financial Details
- Home warranty included in the sale of the property
- Assessor Parcel Number 0032C 031 039
Map
Home Values in the Area
Average Home Value in this Area
Property History
| Date | Event | Price | List to Sale | Price per Sq Ft |
|---|---|---|---|---|
| 12/09/2025 12/09/25 | Pending | -- | -- | -- |
| 11/10/2025 11/10/25 | Price Changed | $304,900 | -1.6% | $191 / Sq Ft |
| 11/02/2025 11/02/25 | Price Changed | $309,900 | -1.5% | $194 / Sq Ft |
| 08/12/2025 08/12/25 | For Sale | $314,500 | -- | $197 / Sq Ft |
Source: Carpet Capital Association of REALTORS®
MLS Number: 130707
- 84 Star Way
- 233 Bell Loop
- 172 Bell Loop
- 1032 Corvette Dr
- 555 Corvette Dr
- 168 Charger Dr
- 0 Chevelle Dr Unit 131116
- 446 Chevelle Dr
- 871 Robinson Rd
- 628 Torino Dr
- 0 Torino Dr Unit 131322
- 143 Mulberry Ln
- 51 Corvette Dr
- 0 Charlie Walls Rd
- 1656 Brown Bridge Rd
- 54 Riviera Blvd
- 297 Murray Springs Rd
- 53 South Way
- 2456 Brown Bridge Rd
- 446 Brown Bridge Rd







