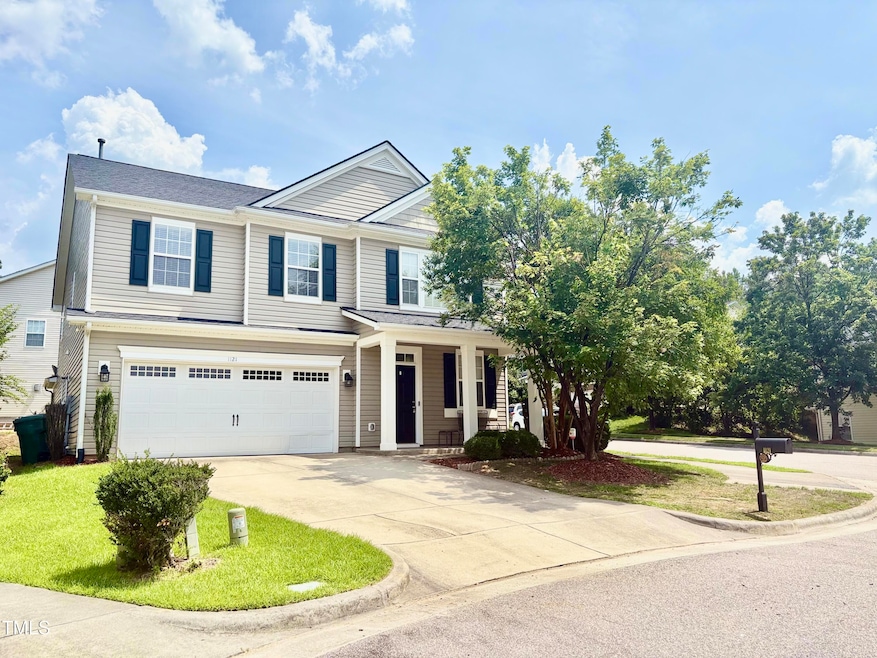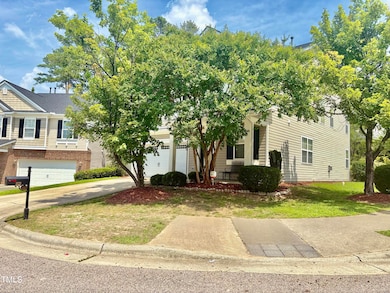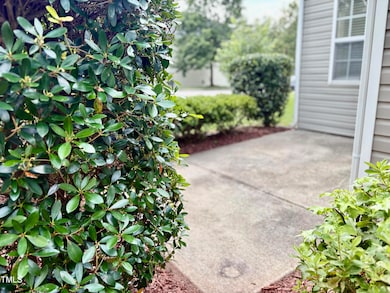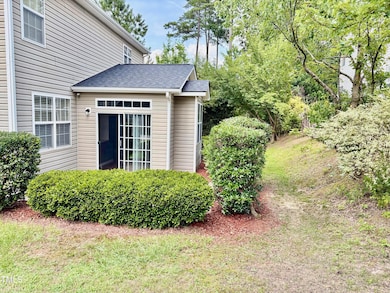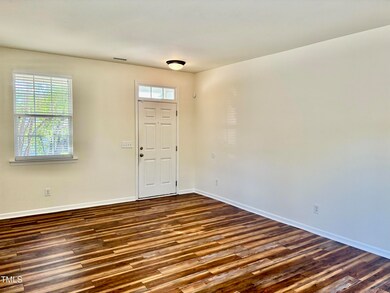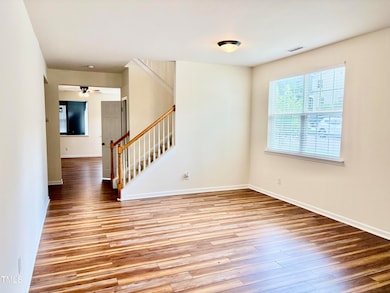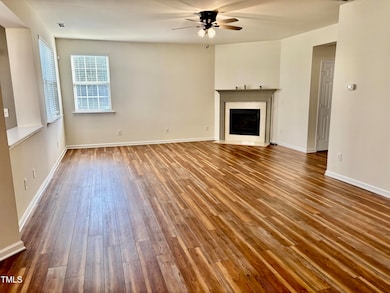
1121 Brookhill Way Cary, NC 27519
Cary Park NeighborhoodEstimated payment $4,626/month
Highlights
- Fitness Center
- Community Lake
- Transitional Architecture
- Hortons Creek Elementary Rated A
- Clubhouse
- Main Floor Bedroom
About This Home
Beautifully Updated Home in One of Cary's Most Sought-After Amberly neighborhood. Move-in ready and full of thoughtful upgrades, this stylish home is located in a cul-de-sac in this premier location known for its top-rated schools and world-class amenities. Enjoy direct access to scenic greenways, a resort-style pool, luxury clubhouse, fully equipped fitness center, and playground—perfect for an active and connected lifestyle.
Location, Location, Location:
Conveniently situated within walking distance to Publix, Aldi, dining, banking, and shopping, this home offers unbeatable access to everything you need. Recent Updates Include Brand new LVP flooring throughout the first floor. New carpet on the second floor with a 5-year transferable warranty. Stylish new tile flooring in all bathrooms. Modern light fixtures and upgraded ceiling fans.
Quartz countertops in the kitchen
with complete appliance package included. New HVAC system (2024) and roof replaced in 2021. This rare opportunity blends modern style, convenience, and community in one perfect package. Don't miss your chance to own in one of Cary's most desirable neighborhoods!
Open House Schedule
-
Saturday, September 06, 202511:00 am to 2:00 pm9/6/2025 11:00:00 AM +00:009/6/2025 2:00:00 PM +00:00Add to Calendar
Home Details
Home Type
- Single Family
Est. Annual Taxes
- $5,678
Year Built
- Built in 2006 | Remodeled
Lot Details
- 6,970 Sq Ft Lot
- Cleared Lot
- Back and Front Yard
HOA Fees
- $98 Monthly HOA Fees
Parking
- 2 Car Attached Garage
- Front Facing Garage
- Garage Door Opener
- 4 Open Parking Spaces
Home Design
- Transitional Architecture
- Slab Foundation
- Shingle Roof
- Vinyl Siding
Interior Spaces
- 3,221 Sq Ft Home
- 2-Story Property
- Ceiling Fan
- Gas Fireplace
- Sliding Doors
- Family Room with Fireplace
- Living Room
- Dining Room
- Pull Down Stairs to Attic
- Storm Doors
Kitchen
- Electric Range
- Microwave
- Dishwasher
- Kitchen Island
- Quartz Countertops
Flooring
- Carpet
- Tile
- Luxury Vinyl Tile
Bedrooms and Bathrooms
- 4 Bedrooms
- Main Floor Bedroom
- 3 Full Bathrooms
- Separate Shower in Primary Bathroom
Laundry
- Laundry Room
- Washer and Dryer
Outdoor Features
- Patio
- Rain Gutters
- Front Porch
Schools
- Hortons Creek Elementary School
- Mills Park Middle School
- Panther Creek High School
Utilities
- Central Air
- Heating System Uses Natural Gas
- Heat Pump System
- Natural Gas Connected
Listing and Financial Details
- Assessor Parcel Number 0725.02-75-5219
Community Details
Overview
- Association fees include ground maintenance
- Amberly Community Omega HOA, Phone Number (919) 461-0102
- Arlington Park At Amberly Subdivision
- Maintained Community
- Community Lake
Amenities
- Clubhouse
Recreation
- Community Basketball Court
- Recreation Facilities
- Community Playground
- Fitness Center
- Community Pool
- Park
- Jogging Path
Map
Home Values in the Area
Average Home Value in this Area
Tax History
| Year | Tax Paid | Tax Assessment Tax Assessment Total Assessment is a certain percentage of the fair market value that is determined by local assessors to be the total taxable value of land and additions on the property. | Land | Improvement |
|---|---|---|---|---|
| 2024 | $5,678 | $674,728 | $200,000 | $474,728 |
| 2023 | $4,004 | $397,624 | $86,000 | $311,624 |
| 2022 | $3,855 | $397,624 | $86,000 | $311,624 |
| 2021 | $3,778 | $397,624 | $86,000 | $311,624 |
| 2020 | $3,797 | $397,624 | $86,000 | $311,624 |
| 2019 | $3,624 | $336,606 | $86,000 | $250,606 |
| 2018 | $3,401 | $336,606 | $86,000 | $250,606 |
| 2017 | $3,268 | $336,606 | $86,000 | $250,606 |
| 2016 | $3,219 | $336,606 | $86,000 | $250,606 |
| 2015 | $3,263 | $329,405 | $80,000 | $249,405 |
| 2014 | $3,077 | $329,405 | $80,000 | $249,405 |
Property History
| Date | Event | Price | Change | Sq Ft Price |
|---|---|---|---|---|
| 08/29/2025 08/29/25 | Price Changed | $750,000 | -3.2% | $233 / Sq Ft |
| 08/13/2025 08/13/25 | Price Changed | $775,000 | -3.1% | $241 / Sq Ft |
| 07/28/2025 07/28/25 | Price Changed | $799,500 | -3.1% | $248 / Sq Ft |
| 06/27/2025 06/27/25 | For Sale | $825,000 | -- | $256 / Sq Ft |
Purchase History
| Date | Type | Sale Price | Title Company |
|---|---|---|---|
| Interfamily Deed Transfer | -- | Accommodation | |
| Warranty Deed | $368,000 | None Available | |
| Warranty Deed | $288,500 | None Available | |
| Warranty Deed | $576,500 | None Available |
Mortgage History
| Date | Status | Loan Amount | Loan Type |
|---|---|---|---|
| Open | $94,000 | New Conventional | |
| Open | $355,177 | New Conventional | |
| Closed | $355,177 | FHA | |
| Closed | $357,432 | FHA | |
| Closed | $359,228 | FHA | |
| Previous Owner | $230,650 | Purchase Money Mortgage |
Similar Homes in the area
Source: Doorify MLS
MLS Number: 10105329
APN: 0725.02-75-5219-000
- 237 Northlands Dr
- 518 Emerald Downs Rd
- 534 Siltstone Place
- 1045 Remington Oaks Cir
- 520 Camden Yards Way
- 315 Birdwood Ct
- 1742 Whirlaway Ct
- 706 Delta Downs Dr
- 4107 Bluff Oak Dr
- 1014 Summerhouse Rd
- 3033 Remington Oaks Cir
- 3825 Cary Glen Blvd
- 128 Dove Cottage Ln
- 151 Braeside Ct
- 2001 Summerhouse Rd
- 202 Dove Cottage Ln
- 229 Michigan Ave
- 5028 Blue Jack Oak Dr
- 235 Michigan Ave
- 710 Burnaby Ct
- 4009 Jockey Club Cir
- 324 Northlands Dr
- 1009 Remington Oaks Cir
- 109 Longchamp Ln
- 512 War Admiral Ct
- 804 Roni Ct
- 2000 Cary Reserve Dr
- 831 Carpenter Glenn Dr
- 3010 Remington Oaks Cir
- 224 Broadgait Brae Rd
- 4545 Cary Glen Blvd
- 229 Michigan Ave
- 4000 Brushy Mountain St
- 228 Dove Cottage Ln
- 1531 Glenwater Dr
- 416 Easton Grey Loop
- 1003 Waterford Lake Dr
- 1540 Glenwater Dr
- 816 Burnaby Ct
- 1653 Cary Reserve Dr
