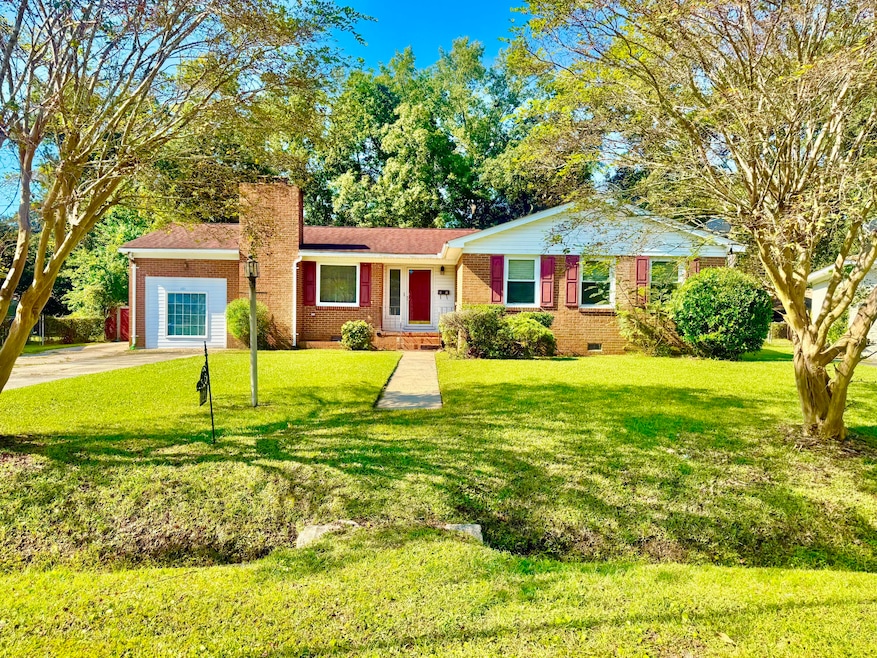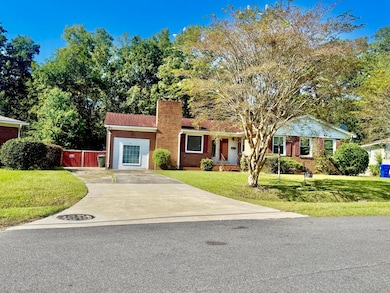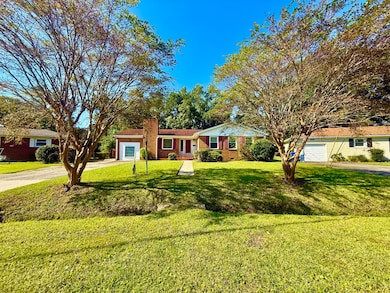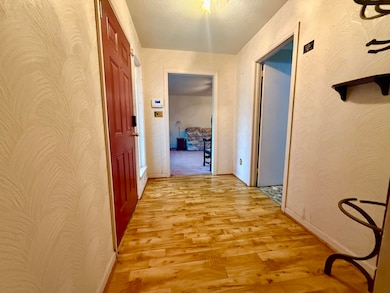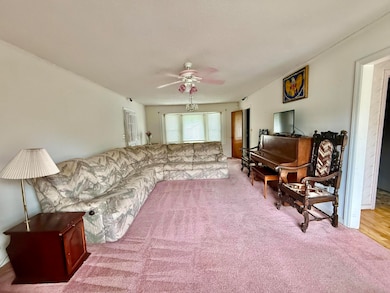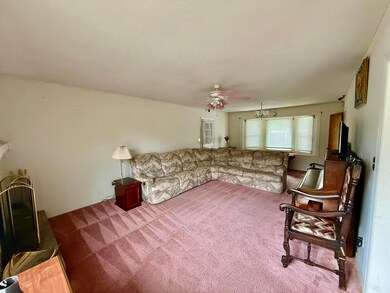1121 Browning Rd Charleston, SC 29407
Oak Forest NeighborhoodEstimated payment $3,009/month
Highlights
- Media Room
- Traditional Architecture
- Sun or Florida Room
- St. Andrews School Of Math And Science Rated A
- Wood Flooring
- High Ceiling
About This Home
Welcome to the East Oak Forest neighborhood, just minutes from Downtown Charleston, Boeing, shopping, and even the beaches. Tucked on a spacious .39-acre lot with NO HOA, this property is a rare find in today's market where land in Charleston is limited.This 3-bedroom, 2-bath home offers 2,219 square feet of living space and a total of 11 rooms, plenty of flexibility for creating the home you've been envisioning. With a converted garage featuring dual closets, bay windows that flood the rooms with natural light, and a wood-burning fireplace anchoring the living room, there's already a foundation of character and charm. Step down into the great room and notice how it flows from the separate dining room, giving you space for gatherings, hobbies, or simply stretching out and enjoying the extra room.
Yes, this home is dated, and it's being sold AS-IS. Some rooms need new flooring, fresh paint, repairs and updates throughout. But that's exactly what makes it exciting: the chance to bring new life into a property with solid bones, timeless features, and a landscaped lot in a desirable West Ashley location, minutes from Downtown Charleston and several beaches. Here, you'll enjoy quick commutes to the city's restaurants, events, and culture.
Homes like this don't come around often. Imagine creating your dream home here, minutes from everything Charleston offers, in a neighborhood where properties don't sit long.
Listing Agent
AgentOwned Realty Co. Premier Group, Inc. License #69918 Listed on: 09/08/2025

Home Details
Home Type
- Single Family
Est. Annual Taxes
- $1,995
Year Built
- Built in 1968
Lot Details
- 0.39 Acre Lot
- Privacy Fence
- Wood Fence
Parking
- Converted Garage
Home Design
- Traditional Architecture
- Brick Foundation
- Architectural Shingle Roof
Interior Spaces
- 2,219 Sq Ft Home
- 1-Story Property
- Beamed Ceilings
- Popcorn or blown ceiling
- High Ceiling
- Ceiling Fan
- Wood Burning Fireplace
- Window Treatments
- Entrance Foyer
- Great Room
- Living Room with Fireplace
- Formal Dining Room
- Media Room
- Sun or Florida Room
- Utility Room
- Laundry Room
- Crawl Space
- Gas Cooktop
Flooring
- Wood
- Carpet
- Laminate
- Vinyl
Bedrooms and Bathrooms
- 3 Bedrooms
- Walk-In Closet
- 2 Full Bathrooms
Outdoor Features
- Patio
- Rain Gutters
- Front Porch
Location
- Property is near a bus stop
Schools
- St. Andrews Elementary School
- C E Williams Middle School
- West Ashley High School
Utilities
- Central Air
- No Heating
Community Details
Overview
- East Oak Forest Ext Subdivision
Recreation
- Trails
Map
Home Values in the Area
Average Home Value in this Area
Tax History
| Year | Tax Paid | Tax Assessment Tax Assessment Total Assessment is a certain percentage of the fair market value that is determined by local assessors to be the total taxable value of land and additions on the property. | Land | Improvement |
|---|---|---|---|---|
| 2024 | $1,995 | $13,000 | $0 | $0 |
| 2023 | $1,754 | $13,000 | $0 | $0 |
| 2022 | $1,622 | $13,000 | $0 | $0 |
| 2021 | $1,700 | $13,000 | $0 | $0 |
| 2020 | $3,751 | $9,400 | $0 | $0 |
| 2019 | $903 | $6,180 | $0 | $0 |
| 2017 | $874 | $8,180 | $0 | $0 |
| 2016 | $840 | $8,180 | $0 | $0 |
| 2015 | $866 | $8,180 | $0 | $0 |
| 2014 | $796 | $0 | $0 | $0 |
| 2011 | -- | $0 | $0 | $0 |
Property History
| Date | Event | Price | List to Sale | Price per Sq Ft |
|---|---|---|---|---|
| 10/29/2025 10/29/25 | Price Changed | $539,900 | -10.0% | $243 / Sq Ft |
| 09/08/2025 09/08/25 | For Sale | $599,584 | -- | $270 / Sq Ft |
Purchase History
| Date | Type | Sale Price | Title Company |
|---|---|---|---|
| Deed Of Distribution | -- | None Available |
Source: CHS Regional MLS
MLS Number: 25024633
APN: 349-04-00-167
- 1315 S Sherwood Dr
- 725 Shelley Rd
- 1157 Symmes Dr
- 1103 Byron Rd
- 1356 S Sherwood Dr
- 0 Anita Dr Unit 25026053
- 1228 Ravenel Dr
- 5 Jerry Dr
- 528 Parkwood Estates Dr
- 706 Argonne St
- 10 Tovey Rd
- 1436 S Sherwood Dr
- 1 Bossis Dr
- 1124 Davidson Ave
- 1124 5th Ave
- 1442 N Sherwood Dr
- 45 Sycamore Ave Unit 736
- 45 Sycamore Ave Unit 233
- 45 Sycamore Ave Unit 535
- 307 Magnolia Rd
- 1315 S Sherwood Dr
- 62 Anita Dr
- 1214 Forbes Ave Unit B
- 1212 Forbes Ave Unit A
- 35 Lolandra Ave
- 45 Sycamore Ave
- 45 Sycamore Ave Unit 234
- 1102 Hillside Dr
- 1840 Carriage Ln
- 201 Hickory St
- 924 Hillsboro Dr
- 1423 Ashley River Rd Unit 2c
- 9 Penn Ave
- 45 Coburg Rd
- 1515 Ashley River Rd
- 753 Ashdale Dr Unit 3A
- 1219 Ashley Hall Rd Unit B
- 1219 Ashley Hall Rd Unit A
- 40 Nicholson St
- 679 Savannah Hwy
