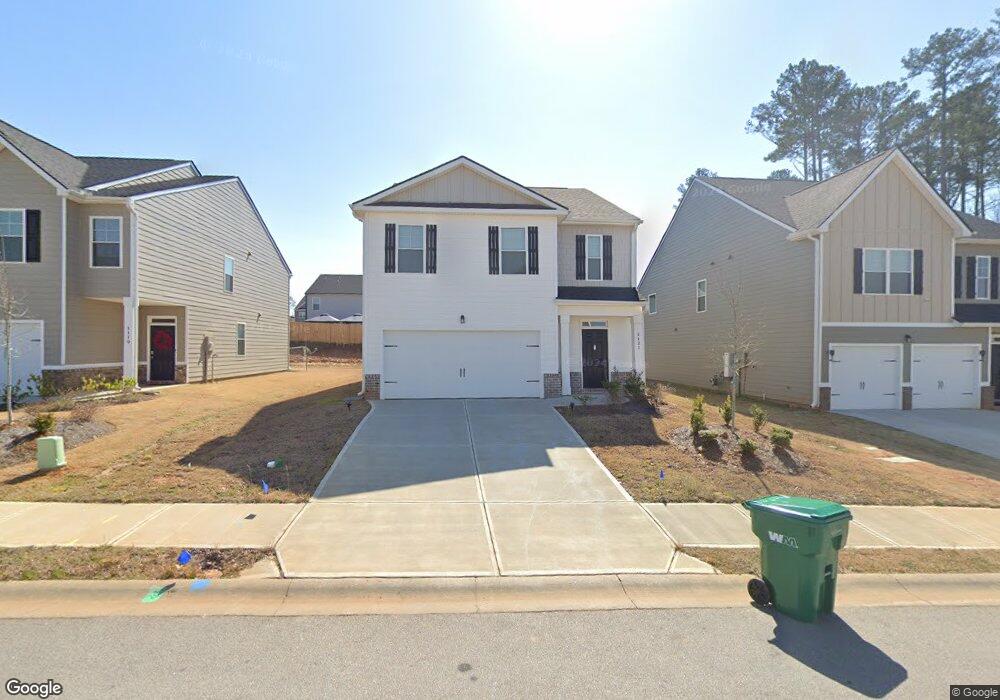Welcome to this spacious two-story residence in the heart of Grovetown, offering 5 bedrooms, 3 full bathrooms, and a 2-car attached garage. The main level features vinyl plank flooring in all common areas, with soft carpet in the bedrooms for added comfort. Step inside and enjoy an inviting open concept layout that blends the kitchen and living room seamlessly. The kitchen comes fully equipped with a pantry, breakfast bar, granite countertops, and a complete stainless-steel appliance package, including a refrigerator, electric range, built-in microwave, and dishwasher. A convenient guest bedroom and full bathroom are located on the main floor, perfect for visitors or multi-generational living. Upstairs, you’ll find four generously sized bedrooms, including a spacious owner’s suite with a private bathroom featuring dual vanities, a walk-in shower, a relaxing garden tub, and a large walk-in closet. The upper-level laundry room offers full-size washer/dryer connections and additional storage space to keep things organized. Outdoor living is just as enjoyable, with a covered front porch, a concrete rear patio, and a large backyard ideal for gatherings, play, or unwinding after a long day. Pets are welcome, making this the perfect place to call home.

