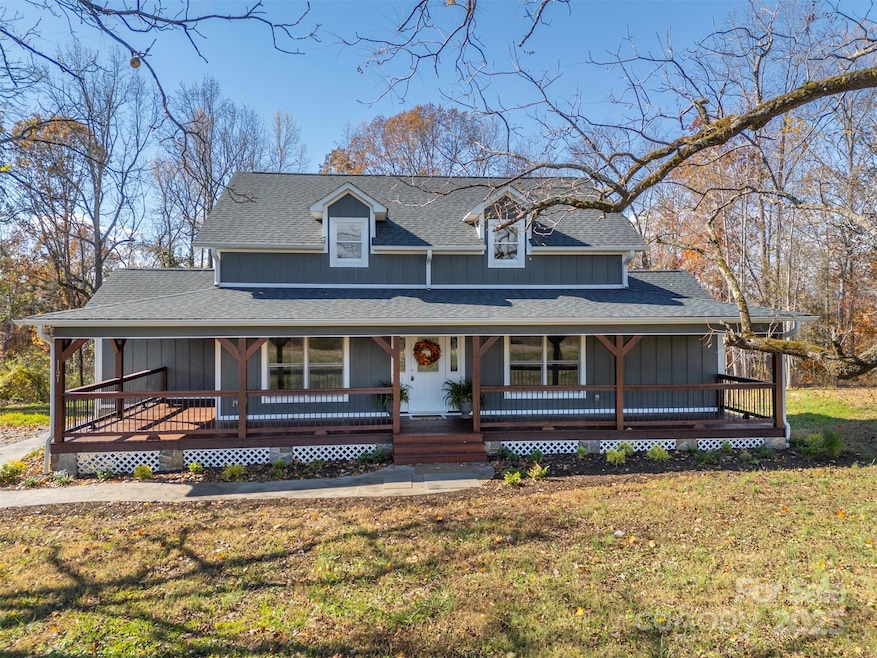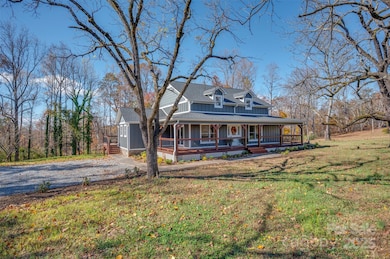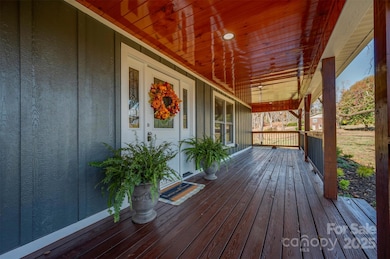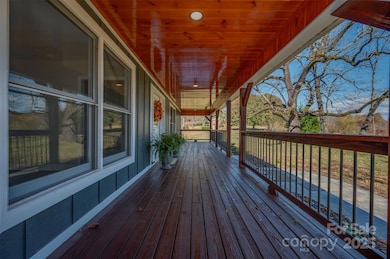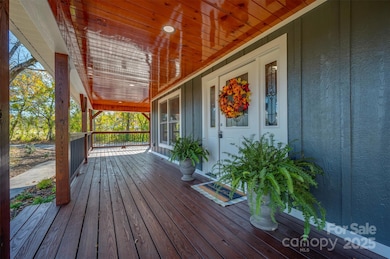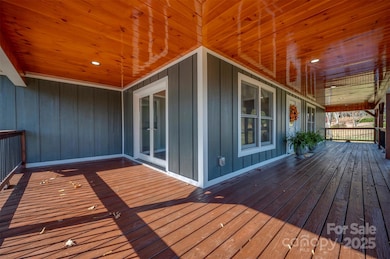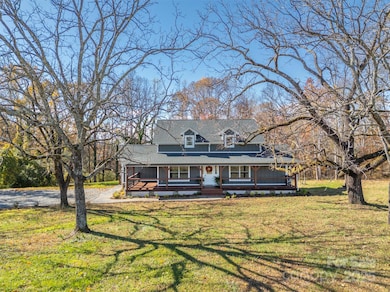Welcome to this beautifully updated and totally remodeled (just like brand new) modern farmhouse tucked along the quiet countryside of Rutherfordton. From the moment you arrive, you’ll be captivated by the charm of the covered wraparound porch, the rich cedar-tone finishes, and the crisp contrast of dark board-and-batten siding with bright white trim. Step inside to discover a bright, open floor plan featuring gleaming hardwood floors, fresh neutral paint, and custom updates throughout. The kitchen is a showstopper with white shaker cabinets, granite countertops, stainless steel appliances, and an island perfect for meal prep or gathering with friends and family. A convenient butler’s counter along the side hallway provides additional storage and serving space. Both bathrooms are elegantly remodeled with modern fixtures, tile flooring, and granite vanities—the primary bath offering a spacious double-sink layout. Full unfinished basement with single garage allows for many options.
Relax outdoors on your expansive, freshly stained wraparound deck and porch—complete with a gorgeous tongue-and-groove wood ceiling that glows in natural light. The setting provides plenty of space for rocking chairs, entertaining, or simply enjoying the peace of the surrounding nature. Nestled on a large 2.7 acre lot with mature walnut trees, this property offers privacy and a serene country feel, yet it’s conveniently close to downtown Rutherfordton, Lake Lure, and local shops and schools.

