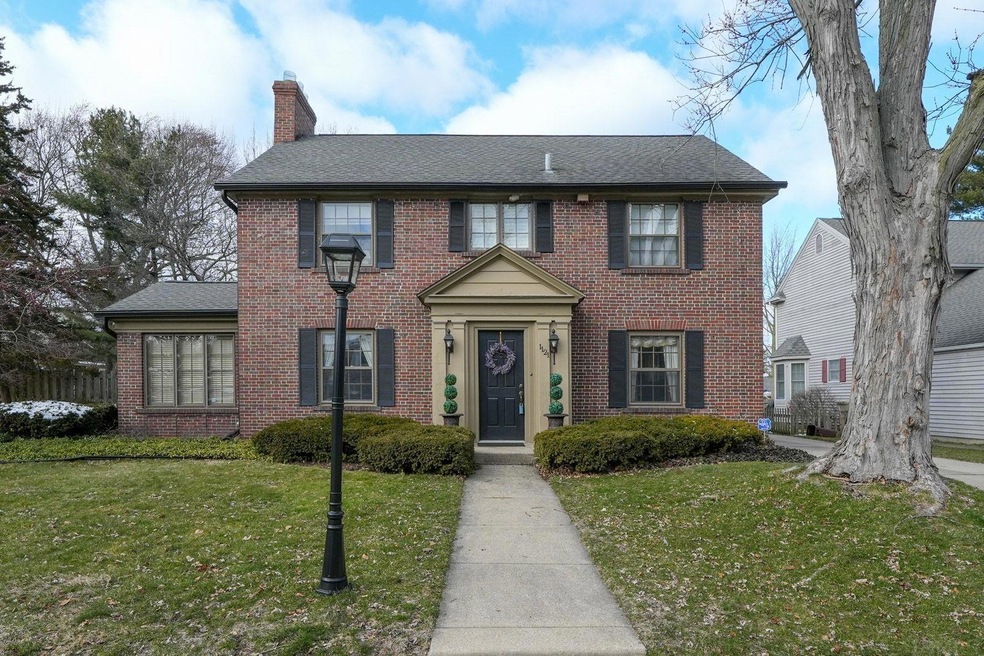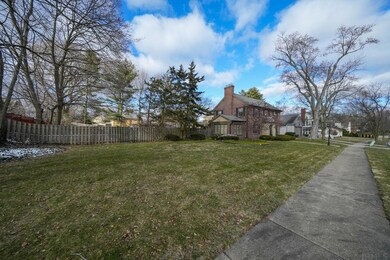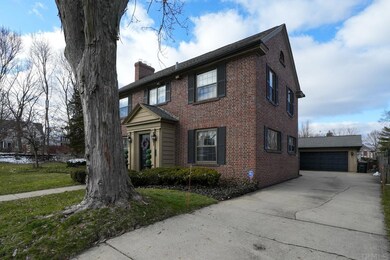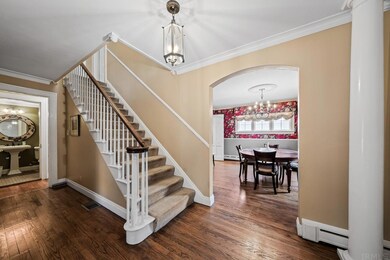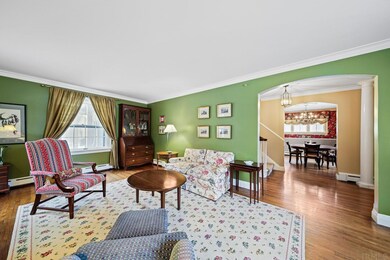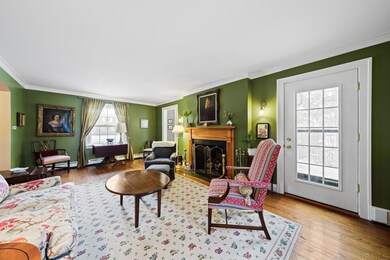
1121 E Irvington Ave South Bend, IN 46614
About This Home
As of April 2023Under contract - Awaiting earnest money. This classic Ridgedale home sits on a spacious double lot with a fenced-in backyard! From the hardwood floors and crown molding, to the master suite with its own private balcony, this home is sure to be #1 on your list! Plenty of space here to gather with friends and family, or to find your own private nook to enjoy some down time. The first floor boasts both a large living room and a generously sized family room, in addition to a private sunroom/office. The dining room is large, and accented with a beautiful fabric wall treatment. Plentiful kitchen cabinetry and Corian counters create a warm and inviting kitchen! Four bedrooms upstairs, PLUS a 5th room (perfect for a second office, playroom, or potential 5th bedroom). The guest bathroom was recently remodeled by Heritage). Master suite with his and her closets. The finished basement includes an additional 1/2 bath. Access the incredible deck space via the formal living room or the family room, and just imagine the summer evenings ahead of you in this lush, private yard! Absolutely do NOT miss the garage; oversized two car garage with tons of storage space, PLUS a kennel (could be a workroom), and an additional storage room!
Home Details
Home Type
Single Family
Est. Annual Taxes
$3,912
Year Built
1929
Lot Details
0
Parking
2
Listing Details
- Class: RESIDENTIAL
- Property Sub Type: Site-Built Home
- Year Built: 1929
- Age: 94
- Style: Two Story
- Architectural Style: Colonial
- Total Number of Rooms: 12
- Total Number of Rooms Below Grade: 1
- Bedrooms: 4
- Number Above Grade Bedrooms: 4
- Total Bathrooms: 4
- Total Full Bathrooms: 2
- Total Number of Half Bathrooms: 2
- Legal Description: LOT 73 RIDGEDALE 3RD ADD and LOT 72 RIDGEDALE 3RD ADD
- Parcel Number ID: 71-09-19-107-014.000-026
- Platted: Yes
- Amenities: 1st Bdrm En Suite, Alarm System-Security, Balcony, Ceiling Fan(s), Countertops-Solid Surf, Deck Covered, Deck Open, Disposal, Dryer Hook Up Electric, Foyer Entry, Garage Door Opener, Irrigation System, Kennel, Six Panel Doors, Formal Dining Room
- Location: City/Town/Suburb
- Parcel Id2: 71-09-19-107-013.000-026
- Sp Lp Percent: 100.03
- Year Taxes Payable: 2022
- Special Features: None
- Stories: 2
Interior Features
- Total Sq Ft: 3645
- Total Finished Sq Ft: 3075
- Above Grade Finished Sq Ft: 2745
- Below Grade Finished Sq Ft: 330
- Below Grade Sq Ft: 570
- Price Per Sq Ft: 145.72
- Basement Foundation: Partial Basement, Partially Finished
- Number Of Fireplaces: 1
- Fireplace: Living/Great Rm, Gas Log
- Fireplace: Yes
- Flooring: Hardwood Floors, Carpet, Tile
- Living Great Room: On Level: Main
- Kitchen: On Level: Main
- Dining Room: On Level: Main
- Family Room: On Level: Main
- Den: On Level: Main
- Recreation Room: On Level: Lower
- Extra Room: 2nd Floor Bonus Room, Dimensions: 13x10, On Level: Upper
- Bedroom 1: Dimensions: 14x15, On Level: Upper
- Bedroom 2: Dimensions: 10x13, On Level: Upper
- Bedroom 3: Dimensions: 10x13, On Level: Upper
- Bedroom 4: Dimensions: 12x13, On Level: Upper
- Number Below Grade Bathrooms: 1
- Number of Below Grade Half Bathrooms: 1
- Number of Main Level Half Bathrooms: 1
- Total Below Grade Sq Ft: 900
Exterior Features
- Exterior: Brick, Cedar
- Outbuilding1: None
- Fence: Wood
Garage/Parking
- Garage Type: Detached
- Garage Number Of Cars: 2
- Garage Size: Dimensions: 28x28
- Garage Sq Ft: 784
- Garage: Yes
Utilities
- Cooling: Central Air
- Heating Fuel: Hot Water, Other Heating System
- Sewer: City
- Water Utilities: City
- Hvac: Ceiling Fan
Schools
- School District: South Bend Community School Corp.
- Elementary School: Lincoln
- Middle School: Jackson
- High School: Riley
- Elementary School: Lincoln
Lot Info
- Lot Description: Level
- Lot Dimensions: 132X124
- Estimated Lot Sq Ft: 16360
- Estimated Lot Size Acres: 0.38
- Lot Number: 73
Tax Info
- Annual Taxes: 4364.44
- Exemptions: Homestead
MLS Schools
- High School: Riley
- Middle School: Jackson
- School District: South Bend Community School Corp.
Ownership History
Purchase Details
Home Financials for this Owner
Home Financials are based on the most recent Mortgage that was taken out on this home.Purchase Details
Home Financials for this Owner
Home Financials are based on the most recent Mortgage that was taken out on this home.Purchase Details
Home Financials for this Owner
Home Financials are based on the most recent Mortgage that was taken out on this home.Similar Homes in South Bend, IN
Home Values in the Area
Average Home Value in this Area
Purchase History
| Date | Type | Sale Price | Title Company |
|---|---|---|---|
| Warranty Deed | $400,000 | Fidelity National Title Compan | |
| Warranty Deed | -- | Meridian Title Corp | |
| Trustee Deed | -- | Meridian Title Corp |
Mortgage History
| Date | Status | Loan Amount | Loan Type |
|---|---|---|---|
| Open | $400,000 | New Conventional | |
| Previous Owner | $305,425 | New Conventional | |
| Previous Owner | $56,000 | No Value Available | |
| Previous Owner | $217,600 | No Value Available | |
| Previous Owner | $30,000 | No Value Available | |
| Previous Owner | $14,000 | No Value Available | |
| Previous Owner | $225,000 | New Conventional |
Property History
| Date | Event | Price | Change | Sq Ft Price |
|---|---|---|---|---|
| 04/21/2023 04/21/23 | Sold | $400,000 | 0.0% | $130 / Sq Ft |
| 03/20/2023 03/20/23 | Pending | -- | -- | -- |
| 03/17/2023 03/17/23 | For Sale | $399,900 | +24.4% | $130 / Sq Ft |
| 03/30/2012 03/30/12 | Sold | $321,500 | -19.5% | $117 / Sq Ft |
| 02/23/2012 02/23/12 | Pending | -- | -- | -- |
| 10/14/2011 10/14/11 | For Sale | $399,500 | -- | $146 / Sq Ft |
Tax History Compared to Growth
Tax History
| Year | Tax Paid | Tax Assessment Tax Assessment Total Assessment is a certain percentage of the fair market value that is determined by local assessors to be the total taxable value of land and additions on the property. | Land | Improvement |
|---|---|---|---|---|
| 2024 | $3,912 | $339,000 | $40,900 | $298,100 |
| 2023 | $3,574 | $323,400 | $40,900 | $282,500 |
| 2022 | $3,617 | $293,000 | $40,900 | $252,100 |
| 2021 | $3,178 | $258,100 | $50,600 | $207,500 |
| 2020 | $3,013 | $245,000 | $48,000 | $197,000 |
| 2019 | $2,821 | $277,800 | $58,200 | $219,600 |
| 2018 | $2,783 | $227,900 | $47,400 | $180,500 |
| 2017 | $2,863 | $224,100 | $47,400 | $176,700 |
| 2016 | $2,930 | $224,500 | $47,400 | $177,100 |
| 2014 | $3,491 | $266,500 | $47,400 | $219,100 |
Agents Affiliated with this Home
-

Seller's Agent in 2023
Monica Eckrich
Cressy & Everett - South Bend
(574) 233-6141
144 Total Sales
-

Buyer's Agent in 2023
Tyler Glenn
Tiffany Group Real Estate Advisors LLC
(574) 252-4111
116 Total Sales
Map
Source: Indiana Regional MLS
MLS Number: 202307615
APN: 71-09-19-107-014.000-026
- 2814 Miami St
- 917 E Oakside St
- 1130 Donmoyer Ave
- 925 Altgeld St
- 818 E Eckman St
- 830 E Ewing Ave
- 1220 E Fox St
- 1127 E Fox St
- 829 Donmoyer Ave
- 2714 Erskine Blvd
- 1014 E Donald St
- 1156 E Donald St
- 809 Donmoyer Ave
- 2110 Leer St
- 2118 High St
- 1613 Leer St
- 1166 Ridgedale Rd
- 1131 E Bowman St
- 2915 Erskine Blvd
- 533 Altgeld St
