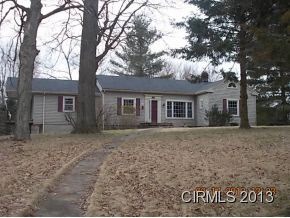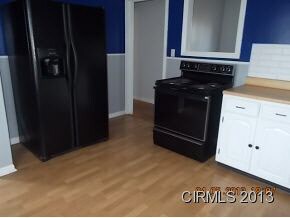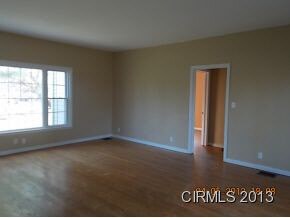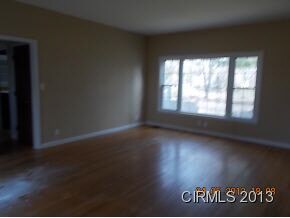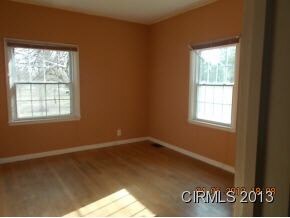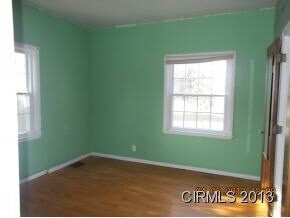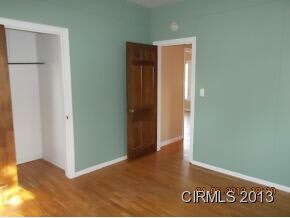1121 E Mill St Summitville, IN 46070
Estimated Value: $146,000 - $159,000
3
Beds
2
Baths
1,550
Sq Ft
$98/Sq Ft
Est. Value
Highlights
- 1.96 Acre Lot
- Wood Flooring
- 2 Car Detached Garage
- Ranch Style House
- 1 Fireplace
- Porch
About This Home
As of July 2013Additional parcel #48-01-20-300-102.000-037. Enjoy small town living in this 3 bedroom 2 bath home. Features include a basement, hardwood floors and kitchen appliances. Detached 2 car garage on 1.96 acre lot.
Home Details
Home Type
- Single Family
Est. Annual Taxes
- $1,015
Year Built
- Built in 1946
Lot Details
- 1.96 Acre Lot
Parking
- 2 Car Detached Garage
Home Design
- Ranch Style House
- Vinyl Construction Material
Interior Spaces
- 1,550 Sq Ft Home
- 1 Fireplace
- Electric Dryer Hookup
Flooring
- Wood
- Vinyl
Bedrooms and Bathrooms
- 3 Bedrooms
- 2 Full Bathrooms
Basement
- Walk-Out Basement
- Basement Fills Entire Space Under The House
Outdoor Features
- Patio
- Porch
Utilities
- Forced Air Heating and Cooling System
- Heating System Uses Gas
Listing and Financial Details
- Assessor Parcel Number 48-01-20-300-114.000-037
Ownership History
Date
Name
Owned For
Owner Type
Purchase Details
Listed on
Apr 8, 2013
Closed on
Jun 4, 2013
Sold by
Va
Bought by
Law Rudy J and Law Tabitha L
List Price
$62,900
Sold Price
$58,000
Premium/Discount to List
-$4,900
-7.79%
Current Estimated Value
Home Financials for this Owner
Home Financials are based on the most recent Mortgage that was taken out on this home.
Estimated Appreciation
$94,500
Avg. Annual Appreciation
7.94%
Purchase Details
Closed on
Nov 16, 2012
Sold by
Hensley James E
Bought by
Gamc Mortgage Llc and Gamc Mortgage Corp
Create a Home Valuation Report for This Property
The Home Valuation Report is an in-depth analysis detailing your home's value as well as a comparison with similar homes in the area
Home Values in the Area
Average Home Value in this Area
Purchase History
| Date | Buyer | Sale Price | Title Company |
|---|---|---|---|
| Law Rudy J | $58,000 | -- | |
| Gamc Mortgage Llc | $57,284 | None Available |
Source: Public Records
Property History
| Date | Event | Price | List to Sale | Price per Sq Ft |
|---|---|---|---|---|
| 07/10/2013 07/10/13 | Sold | $58,000 | -7.8% | $37 / Sq Ft |
| 06/10/2013 06/10/13 | Pending | -- | -- | -- |
| 04/08/2013 04/08/13 | For Sale | $62,900 | -- | $41 / Sq Ft |
Source: Indiana Regional MLS
Tax History
| Year | Tax Paid | Tax Assessment Tax Assessment Total Assessment is a certain percentage of the fair market value that is determined by local assessors to be the total taxable value of land and additions on the property. | Land | Improvement |
|---|---|---|---|---|
| 2025 | $34 | $3,400 | $3,400 | $0 |
| 2024 | $34 | $3,400 | $3,400 | $0 |
| 2023 | $24 | $3,300 | $3,300 | $0 |
| 2022 | $44 | $3,100 | $3,100 | $0 |
| 2021 | $23 | $3,100 | $3,100 | $0 |
| 2020 | $33 | $3,000 | $3,000 | $0 |
| 2019 | $91 | $3,100 | $3,000 | $100 |
| 2018 | $43 | $3,100 | $3,000 | $100 |
| 2017 | $635 | $80,400 | $13,600 | $66,800 |
| 2016 | $1,023 | $83,700 | $13,600 | $70,100 |
| 2014 | $587 | $82,200 | $13,600 | $68,600 |
| 2013 | $587 | $82,200 | $13,600 | $68,600 |
Source: Public Records
Map
Source: Indiana Regional MLS
MLS Number: 754717
APN: 48-01-20-300-114.000-037
Nearby Homes
- 216 N 7th St
- 501 E Walnut St
- 1521 E 1700 N
- 15945 N State Road 9
- 164 W 1450 N
- 12800 N 175 E
- TBD W 1900 N
- 1340 E 1100 S
- 250 E State Road 28
- 413 E State Road 28
- 118 E Buchanan St
- 11591 S 200 W
- 1605 Sutton St
- 707 Fairington Way
- 1002 N Harrison St
- 109 E Polk St
- 1177 W State Road 28
- 714 N Harrison St
- 408 E Monroe St
- 404 E Monroe St
- 1121 W Mill St
- 1120 W Mill St
- 102 S Howard St
- 114 S Howard St
- 107 S Hill St
- 116 S Howard St
- 109 S Hill St
- 120 S Howard St
- 105 S Howard St
- 115 S Howard St
- 111 South Hill
- 100 S Hill St
- 109 S Howard St
- 113 S Hill St
- 1117 W Walnut St
- 1112 W Church St
- 1119 W Walnut St
- 103 S Howard St
- 1012 W Church St
- 1108 W Church St
Your Personal Tour Guide
Ask me questions while you tour the home.
