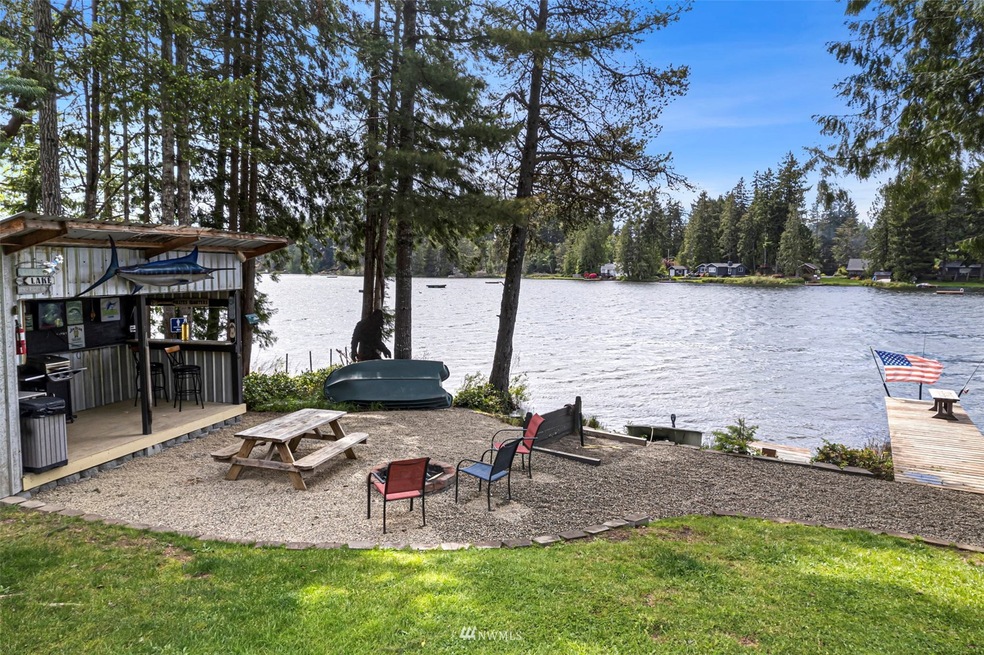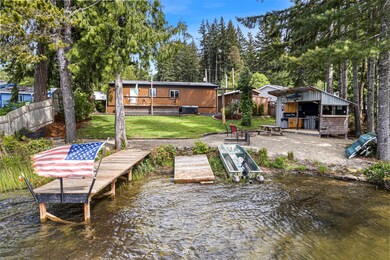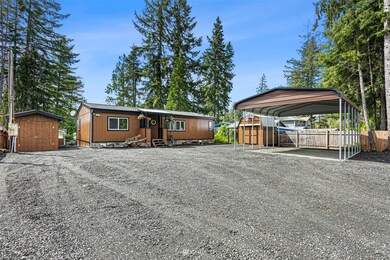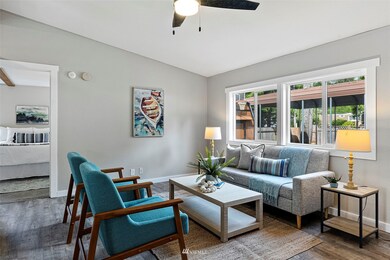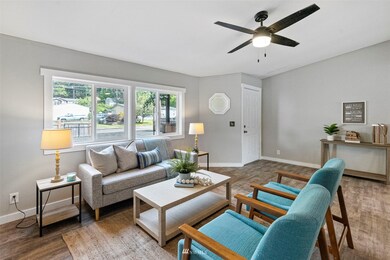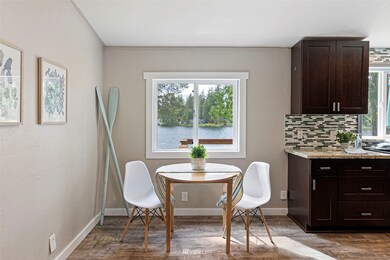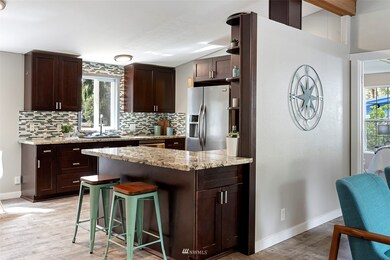
$580,000
- 3 Beds
- 2.5 Baths
- 2,688 Sq Ft
- 181 E Elaine Place
- Belfair, WA
Enter through your private gate with a row of fruit trees on your left, driveway meanders through the property to the to the large 2688 Triple Wide. Custom home with ornate ceilings, wall of glass sliders leads into the living room with a wood stove, enter the dining room through the french doors and be amazed at the propane fireplace and elaborate kitchen. Large primary suite with a separate
Ron Jensen John L. Scott Belfair
