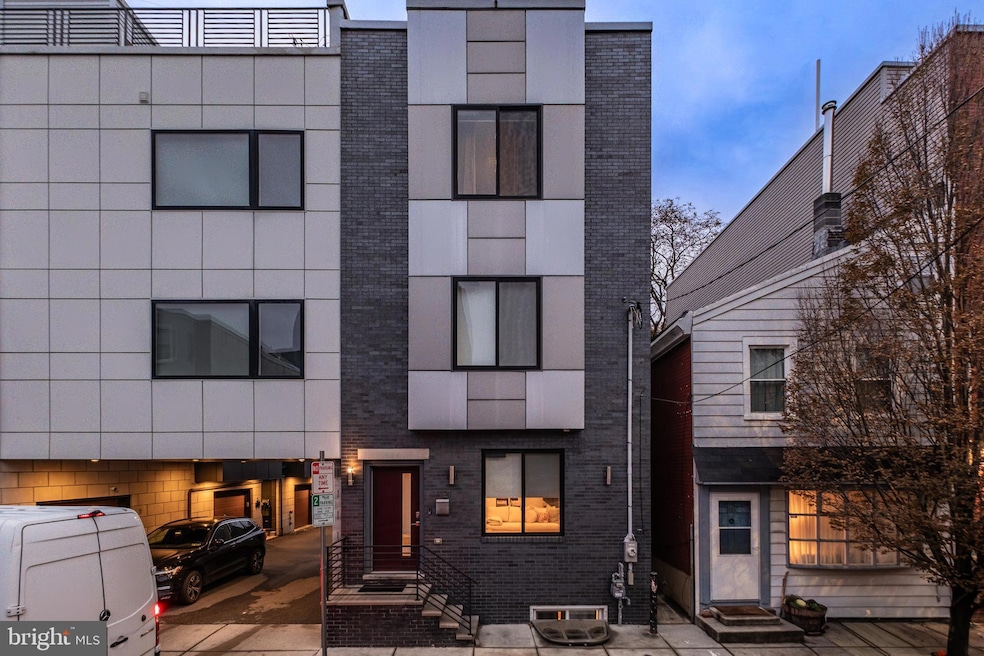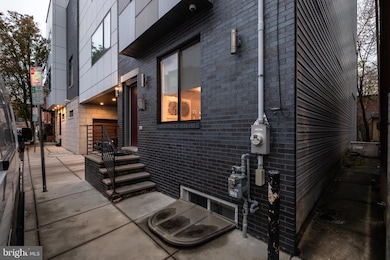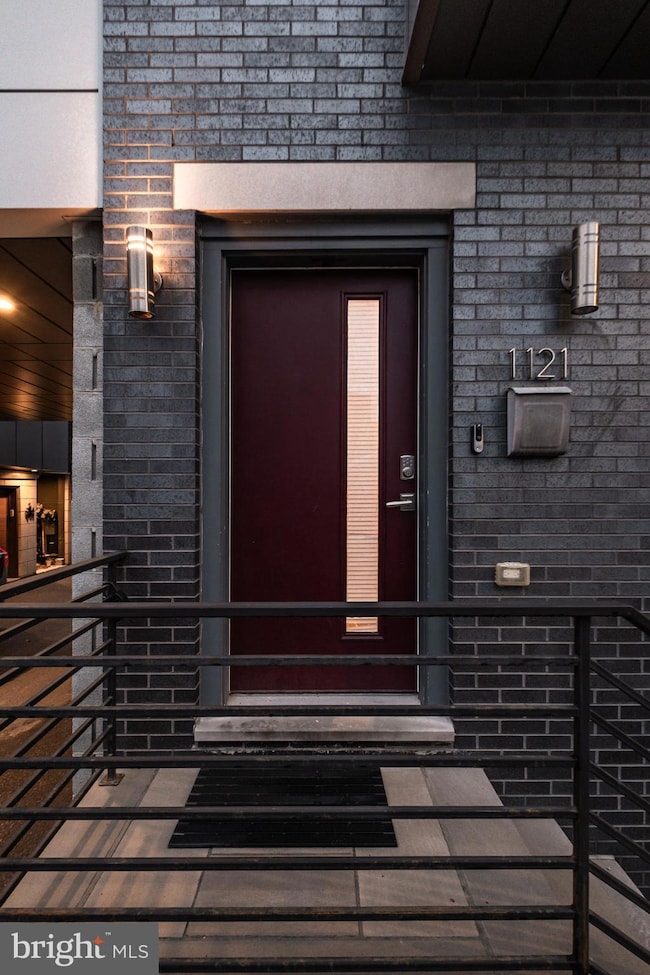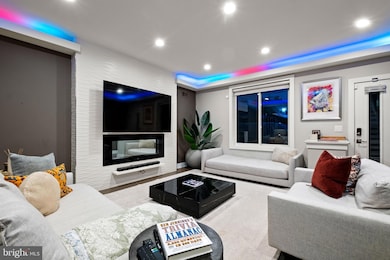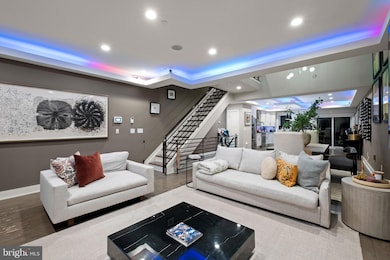1121 Earl St Philadelphia, PA 19125
Fishtown NeighborhoodEstimated payment $5,431/month
Highlights
- Deck
- No HOA
- Forced Air Heating and Cooling System
- Transitional Architecture
- Doors swing in
- 3-minute walk to Fishtown Recreation Center
About This Home
Welcome to 1121 Earl Street, a stunning modern home located east of Girard Avenue in the heart of Fishtown. This 3-bedroom, 3.5-bath residence offers a highly functional layout across three stories plus a fully finished basement. The main level features soaring ceilings, recessed lighting, and an open floor plan that flows seamlessly from the living area to the dining space and into the contemporary chef’s kitchen. Large windows and premium LED accents provide exceptional natural and ambient lighting throughout. The kitchen includes sleek white cabinetry, stainless steel appliances, an island with seating, and excellent storage. A dramatic two-story dining wall with multi-panel artwork and a custom light fixture creates a striking focal point. The upper floors include spacious bedrooms with generous closets and modern bathrooms with high-end finishes. Outdoor spaces include a private backyard and a rooftop outfitted with turf and outdoor furniture—perfect for entertaining or relaxing. Additional features include a finished basement ideal for a media room, office, or gym.
Co-Listing Agent
(215) 495-3151 chrisrossmaier@gmail.com RE/MAX ONE Realty License #0342545
Townhouse Details
Home Type
- Townhome
Est. Annual Taxes
- $2,119
Year Built
- Built in 2017
Lot Details
- 1,257 Sq Ft Lot
- Lot Dimensions are 18.00 x 70.00
Parking
- On-Street Parking
Home Design
- Semi-Detached or Twin Home
- Transitional Architecture
- Frame Construction
- Concrete Perimeter Foundation
Interior Spaces
- 2,619 Sq Ft Home
- Property has 3 Levels
- Finished Basement
Bedrooms and Bathrooms
- 3 Bedrooms
Schools
- Kensington High School
Utilities
- Forced Air Heating and Cooling System
- Cooling System Utilizes Natural Gas
- Natural Gas Water Heater
Additional Features
- Doors swing in
- Deck
Community Details
- No Home Owners Association
- Fishtown Subdivision
Listing and Financial Details
- Tax Lot 225
- Assessor Parcel Number 181117600
Map
Home Values in the Area
Average Home Value in this Area
Tax History
| Year | Tax Paid | Tax Assessment Tax Assessment Total Assessment is a certain percentage of the fair market value that is determined by local assessors to be the total taxable value of land and additions on the property. | Land | Improvement |
|---|---|---|---|---|
| 2026 | $1,931 | $757,100 | $151,420 | $605,680 |
| 2025 | $1,931 | $757,100 | $151,420 | $605,680 |
| 2024 | $1,931 | $757,100 | $151,420 | $605,680 |
| 2023 | $1,931 | $689,700 | $137,940 | $551,760 |
| 2022 | $2,752 | $137,940 | $137,940 | $0 |
| 2021 | $2,752 | $0 | $0 | $0 |
| 2020 | $2,752 | $0 | $0 | $0 |
| 2019 | $2,598 | $0 | $0 | $0 |
| 2018 | $983 | $0 | $0 | $0 |
| 2017 | $983 | $0 | $0 | $0 |
| 2016 | $294 | $0 | $0 | $0 |
| 2015 | $281 | $0 | $0 | $0 |
| 2014 | -- | $21,000 | $21,000 | $0 |
| 2012 | -- | $2,176 | $2,176 | $0 |
Property History
| Date | Event | Price | List to Sale | Price per Sq Ft | Prior Sale |
|---|---|---|---|---|---|
| 11/25/2025 11/25/25 | For Sale | $995,000 | +19.9% | $380 / Sq Ft | |
| 05/02/2022 05/02/22 | Sold | $830,000 | -3.5% | $317 / Sq Ft | View Prior Sale |
| 03/12/2022 03/12/22 | Pending | -- | -- | -- | |
| 02/03/2022 02/03/22 | For Sale | $859,900 | +36.5% | $328 / Sq Ft | |
| 03/30/2018 03/30/18 | Sold | $630,000 | -3.1% | $144 / Sq Ft | View Prior Sale |
| 02/05/2018 02/05/18 | Pending | -- | -- | -- | |
| 12/26/2017 12/26/17 | For Sale | $649,900 | -- | $148 / Sq Ft |
Purchase History
| Date | Type | Sale Price | Title Company |
|---|---|---|---|
| Deed | $145,000 | Olde City Abstract Inc | |
| Deed | -- | -- |
Source: Bright MLS
MLS Number: PAPH2562610
APN: 181117600
- 1129-31 Earl St
- 441 E Wildey St
- 428 E Flora St
- 413 E Girard Ave
- 412-24 Moyer St Unit 7
- 412-24 Moyer St Unit 2
- 1102 E Columbia Ave
- 1019 E Palmer St
- 407 Salmon St
- 1213 E Oxford St
- 1247 E Columbia Ave Unit 3
- 1247 E Columbia Ave Unit 1
- 428 E Thompson St
- 313 E Wildey St
- 600 E Girard Ave
- 1126 E Wilt St
- 1116 E Wilt St
- 1242 E Oxford St
- 1349-1353 N Delaware Ave
- 1122 Marlborough St
- 1111 Earl St
- 451 E Wildey St
- 424 E Girard Ave Unit 2nd F Rear
- 1125 E Columbia Ave Unit 203
- 445 E Flora St
- 1247 E Columbia Ave Unit 29
- 1247 E Columbia Ave Unit 1
- 600 E Girard Ave Unit 2
- 1249 E Oxford St
- 327 E Allen St Unit 3
- 1302 E Columbia Ave Unit 1
- 1112 E Berks St Unit 408
- 1112 E Berks St Unit 102
- 1112 E Berks St Unit 406
- 1112 E Berks St Unit 203
- 1112 E Berks St Unit 301
- 1112 E Berks St Unit 103
- 1112 E Berks St Unit 404
- 1112-16 E Berks St Unit 301
- 1112-16 E Berks St Unit 408
