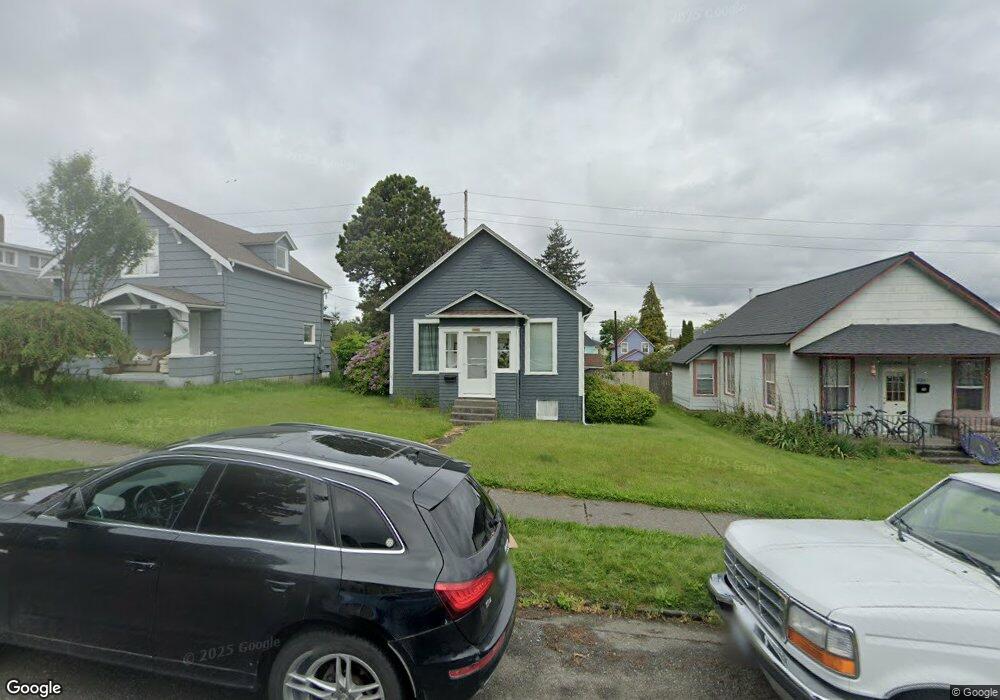1121 High St Bellingham, WA 98225
Sehome NeighborhoodEstimated Value: $504,000 - $733,000
3
Beds
2
Baths
1,152
Sq Ft
$502/Sq Ft
Est. Value
About This Home
This home is located at 1121 High St, Bellingham, WA 98225 and is currently estimated at $577,944, approximately $501 per square foot. 1121 High St is a home located in Whatcom County with nearby schools including Lowell Elementary School, Fairhaven Middle School, and Sehome High School.
Ownership History
Date
Name
Owned For
Owner Type
Purchase Details
Closed on
Jun 25, 2008
Sold by
Kudsk James P and Kudsk Mary
Bought by
Entrust Admin Inc and Fatima S Lelic Ira 34638
Current Estimated Value
Purchase Details
Closed on
Jan 26, 2006
Sold by
Kudsk James P and Kudsk Mary
Bought by
Kudsk James P and Kudsk Mary
Home Financials for this Owner
Home Financials are based on the most recent Mortgage that was taken out on this home.
Original Mortgage
$110,000
Interest Rate
9.77%
Mortgage Type
Fannie Mae Freddie Mac
Purchase Details
Closed on
Apr 11, 2003
Sold by
Kudsk James P and Kudsk Mary
Bought by
Kudsk James P and Kudsk Mary
Create a Home Valuation Report for This Property
The Home Valuation Report is an in-depth analysis detailing your home's value as well as a comparison with similar homes in the area
Home Values in the Area
Average Home Value in this Area
Purchase History
| Date | Buyer | Sale Price | Title Company |
|---|---|---|---|
| Entrust Admin Inc | $228,280 | Chicago Title Insurance | |
| Kudsk James P | -- | Stewart Title Company | |
| Kudsk James P | -- | Stewart Title Company | |
| Kudsk James P | -- | -- |
Source: Public Records
Mortgage History
| Date | Status | Borrower | Loan Amount |
|---|---|---|---|
| Previous Owner | Kudsk James P | $110,000 |
Source: Public Records
Tax History Compared to Growth
Tax History
| Year | Tax Paid | Tax Assessment Tax Assessment Total Assessment is a certain percentage of the fair market value that is determined by local assessors to be the total taxable value of land and additions on the property. | Land | Improvement |
|---|---|---|---|---|
| 2024 | $3,970 | $497,371 | $269,395 | $227,976 |
| 2023 | $3,970 | $510,004 | $276,238 | $233,766 |
| 2022 | $3,241 | $439,666 | $238,140 | $201,526 |
| 2021 | $3,180 | $348,942 | $189,000 | $159,942 |
| 2020 | $3,369 | $323,094 | $175,000 | $148,094 |
| 2019 | $3,016 | $330,883 | $141,415 | $189,468 |
| 2018 | $3,037 | $297,018 | $126,965 | $170,053 |
| 2017 | $2,619 | $255,722 | $109,310 | $146,412 |
| 2016 | $2,292 | $230,455 | $98,090 | $132,365 |
| 2015 | $2,248 | $209,963 | $89,590 | $120,373 |
| 2014 | -- | $199,206 | $85,000 | $114,206 |
| 2013 | -- | $187,406 | $78,750 | $108,656 |
Source: Public Records
Map
Nearby Homes
- 1126 N Forest St
- 1309 Billy Frank Jr St
- 1031 N State St Unit 107
- 1031 N State St Unit 209
- 1001 N State St Unit 403
- 615 E Myrtle St
- 1015 Railroad Ave Unit 418
- 616 E Myrtle St
- 901 N Forest St Unit 107
- 901 N Forest St Unit 125
- 901 N Forest St Unit 109
- 819 High St Unit 317
- 1234 Grant St
- 5 XX Gladstone St
- 310 E Ivy St
- 1205 E Maple St
- 1025 Granary Ave Unit 503
- 1025 Granary Ave Unit 404
- 1025 Granary Ave Unit 306
- 1025 Granary Ave Unit 506
- 1125 High St
- 1117 High St
- 1127 High St
- 510 E Chestnut St
- 510 512 E Chestnut St
- 514 E Chestnut St
- 1111 High St
- 1118 N Garden St
- 1120 N Garden St
- 1122 N Garden St
- 1116 N Garden St
- 1124 N Garden St
- 508 E Chestnut St
- 1108 N Garden St
- 1124 High St
- 1118 High St
- 1116 High St
- 1120 High St
- 1114 High St
- 1130 N Garden St
