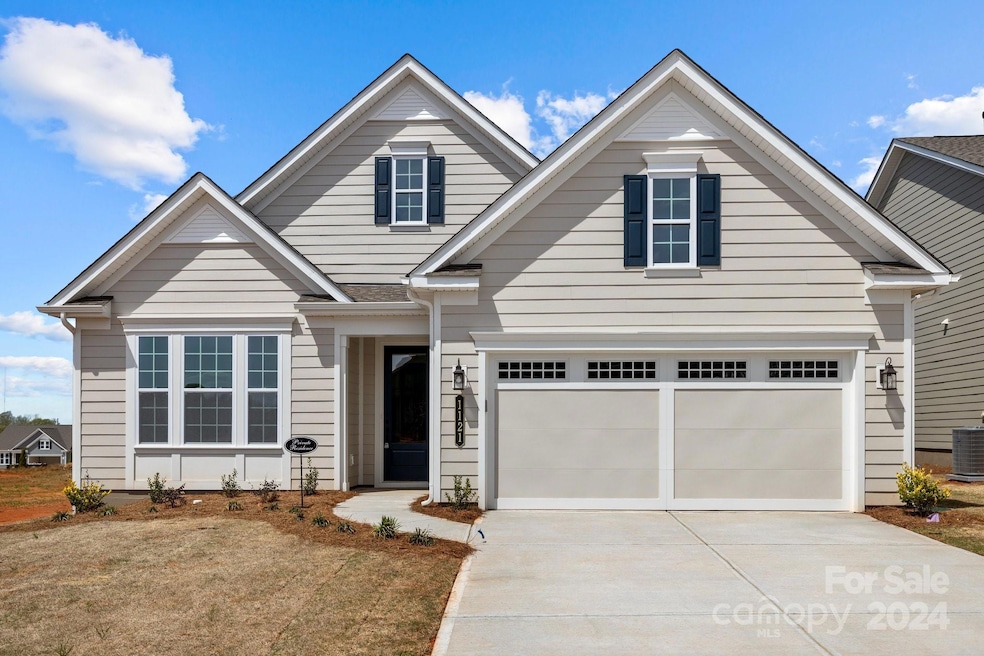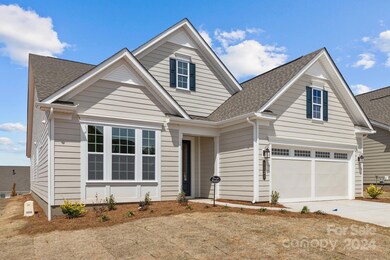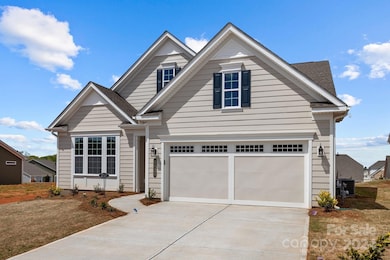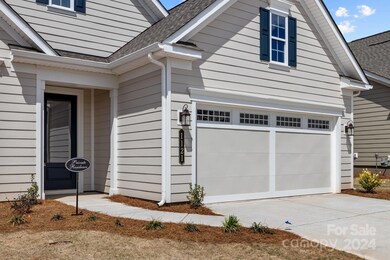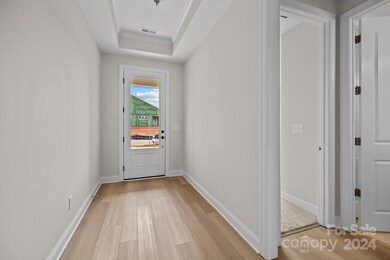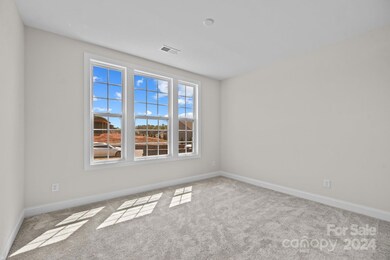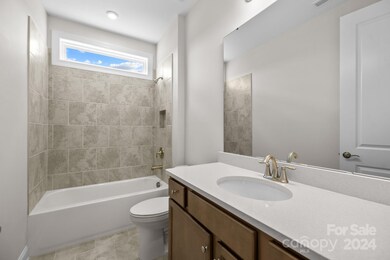
1121 Joyful Rd Charlotte, NC 28215
Bradfield Farms NeighborhoodHighlights
- Senior Community
- Lawn
- 2 Car Attached Garage
- Open Floorplan
- Porch
- Walk-In Closet
About This Home
As of April 2025Opportunity Knocks! Don't miss out on this popular LAUREL model! Step into this NEVER-LIVED-IN, 2-bedroom gem. The open floor plan features a versatile Flex space, perfect for an Office/Study w/glass French doors. But the true showstopper is the dream Kitchen, tailored for the culinary enthusiast. Quartz counters, stainless steel appliances, include gas cooktop, wall oven & vented range hood. Glass-front cabinets add a touch of sophistication, while the spacious walk-in pantry ensures you'll have plenty of storage. Extend your living space to the bright and airy Sunroom, where natural light creates the perfect retreat for relaxation or entertaining. This highly sought-after model is a rare find. Don't let this opportunity slip away – schedule your private tour today & make this home yours! Inground irrigation, plus HOA covers lawn maintenance, internet, cable & security. Resort-style amenities inc. indoor/outdoor pools, pickleball/tennis courts, Bocce, hot tub, fitness center and MORE!
Last Agent to Sell the Property
EXP Realty LLC Mooresville Brokerage Email: waltandemilie@gmail.com License #130965 Listed on: 04/11/2024

Home Details
Home Type
- Single Family
Year Built
- Built in 2023
Lot Details
- Irrigation
- Lawn
- Property is zoned R-4
HOA Fees
- $350 Monthly HOA Fees
Parking
- 2 Car Attached Garage
- Front Facing Garage
- Driveway
- 2 Open Parking Spaces
Home Design
- Slab Foundation
Interior Spaces
- 2,274 Sq Ft Home
- 1-Story Property
- Open Floorplan
- French Doors
- Entrance Foyer
- Home Security System
Kitchen
- Breakfast Bar
- Built-In Self-Cleaning Convection Oven
- Gas Cooktop
- Microwave
- Plumbed For Ice Maker
- Dishwasher
- Kitchen Island
- Disposal
Flooring
- Tile
- Vinyl
Bedrooms and Bathrooms
- 2 Main Level Bedrooms
- Split Bedroom Floorplan
- Walk-In Closet
- 2 Full Bathrooms
Laundry
- Laundry Room
- Electric Dryer Hookup
Schools
- Clear Creek Elementary School
- Northeast Middle School
- Rocky River High School
Utilities
- Forced Air Heating and Cooling System
- Heating System Uses Natural Gas
- Tankless Water Heater
- Gas Water Heater
- Cable TV Available
Additional Features
- Grab Bar In Bathroom
- Porch
Listing and Financial Details
- Assessor Parcel Number 111-225-37
Community Details
Overview
- Senior Community
- First Service Residential Association, Phone Number (704) 251-7862
- Built by Kolter Homes
- Cresswind Subdivision, Laurel Floorplan
- Mandatory home owners association
Security
- Card or Code Access
Ownership History
Purchase Details
Home Financials for this Owner
Home Financials are based on the most recent Mortgage that was taken out on this home.Purchase Details
Similar Homes in Charlotte, NC
Home Values in the Area
Average Home Value in this Area
Purchase History
| Date | Type | Sale Price | Title Company |
|---|---|---|---|
| Warranty Deed | $560,000 | Tryon Title | |
| Special Warranty Deed | $537,000 | None Listed On Document |
Property History
| Date | Event | Price | Change | Sq Ft Price |
|---|---|---|---|---|
| 04/07/2025 04/07/25 | Sold | $560,000 | -2.6% | $246 / Sq Ft |
| 07/28/2024 07/28/24 | Price Changed | $575,000 | -2.5% | $253 / Sq Ft |
| 06/09/2024 06/09/24 | Price Changed | $589,999 | -1.7% | $259 / Sq Ft |
| 04/11/2024 04/11/24 | For Sale | $600,000 | -- | $264 / Sq Ft |
Tax History Compared to Growth
Tax History
| Year | Tax Paid | Tax Assessment Tax Assessment Total Assessment is a certain percentage of the fair market value that is determined by local assessors to be the total taxable value of land and additions on the property. | Land | Improvement |
|---|---|---|---|---|
| 2024 | -- | $386,900 | $100,000 | $286,900 |
Agents Affiliated with this Home
-

Seller's Agent in 2025
Emilie Davis
EXP Realty LLC Mooresville
(704) 363-5830
25 in this area
148 Total Sales
-

Buyer's Agent in 2025
Susan Jakubowski
Ivester Jackson Distinctive Properties
(704) 620-3312
1 in this area
130 Total Sales
Map
Source: Canopy MLS (Canopy Realtor® Association)
MLS Number: 4125028
APN: 111-225-37
- 4219 Moxie Way
- 9837 Jubilee Ct
- 7324 Jolly Brook Dr
- 7332 Jolly Brook Dr
- 8516 Profit Ln
- 10305 Superb Ln
- 8414 Profit Ln
- 10240 Superb Ln
- 4440 Moxie Way
- 4444 Moxie Way
- Redwood Plan at Cresswind - Tryon
- Maple Plan at Cresswind - Tryon
- Dogwood Plan at Cresswind - Trade
- Mulberry Plan at Cresswind - Tryon
- Hickory Plan at Cresswind - Tryon
- Beechwood Plan at Cresswind - Trade
- Oakside Plan at Cresswind - Tryon
- Palm Plan at Cresswind - Tryon
- Laurel Plan at Cresswind - Tryon
- 11615 Hidden Grove Trail
