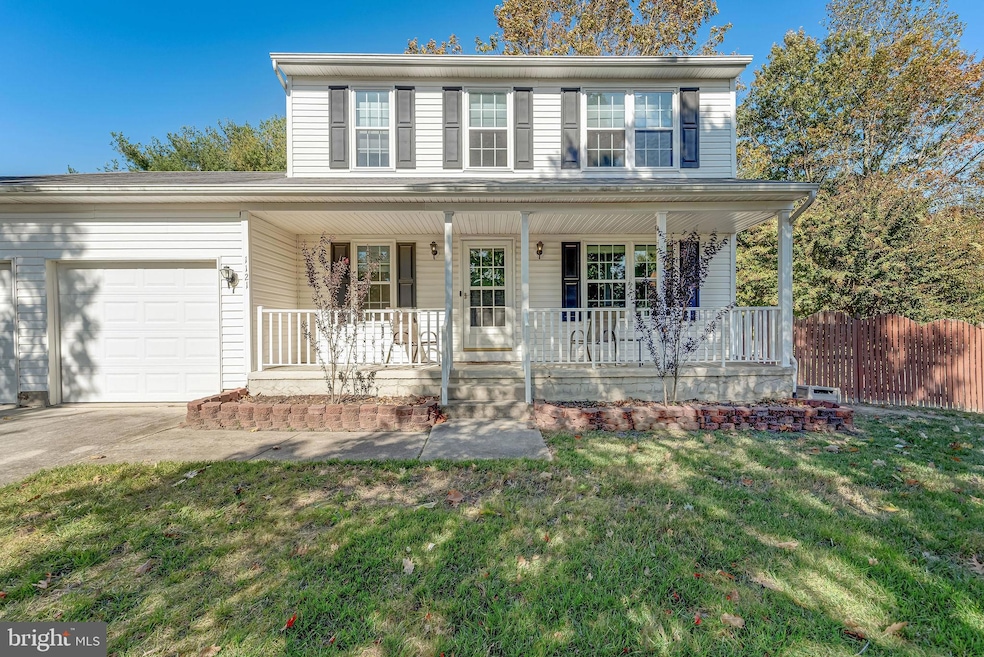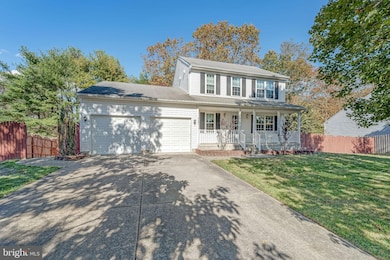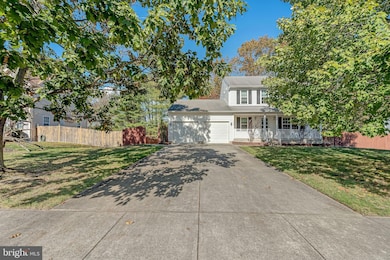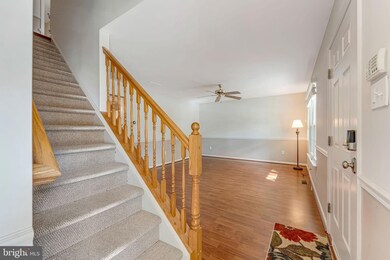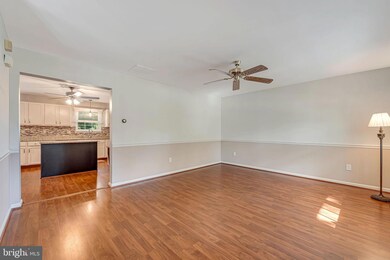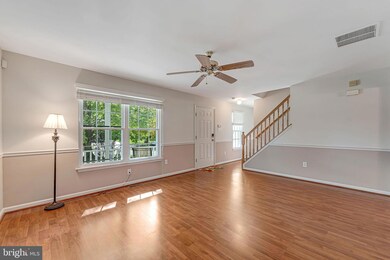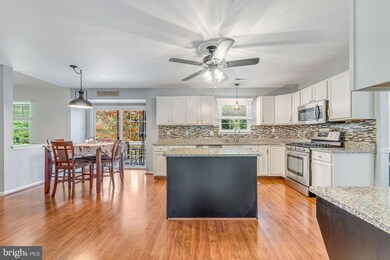1121 Lafayette St Williamstown, NJ 08094
Monroe Township Gloucester NeighborhoodEstimated payment $2,969/month
Highlights
- Popular Property
- Colonial Architecture
- Attic
- View of Trees or Woods
- Deck
- No HOA
About This Home
Welcome to this inviting single-family home—ready for its new owners! The open floor plan flows seamlessly from a spacious eat-in kitchen to a dramatic two-story family room featuring a cozy gas fireplace. A finished basement adds extra living or entertainment space, and a 2-car garage provides convenience and storage. Step outside from the kitchen onto a deck that leads to a fully fenced yard—perfect for barbecues, playtime, or relaxing outdoors. Prime Location with Lifestyle and Convenience:
Nestled in the heart of Williamstown in Monroe Township, Gloucester County, this home offers access to parks, community events, and family-friendly attractions such as Owens Memorial Park and local festivals. Enjoy nearby wineries, farmers’ markets, and other charming local spots. For commuters or city enthusiasts, Philadelphia is just a short drive away, while major highways make trips to the shore or other parts of South Jersey quick and easy.
Listing Agent
(856) 207-7592 mjcurcio@sellingsj.com Real Broker, LLC License #RS298354 Listed on: 10/31/2025

Open House Schedule
-
Saturday, November 01, 20251:00 to 3:00 pm11/1/2025 1:00:00 PM +00:0011/1/2025 3:00:00 PM +00:00Add to Calendar
-
Sunday, November 02, 202512:00 to 2:00 pm11/2/2025 12:00:00 PM +00:0011/2/2025 2:00:00 PM +00:00Add to Calendar
Home Details
Home Type
- Single Family
Est. Annual Taxes
- $8,924
Year Built
- Built in 2002
Lot Details
- 10,000 Sq Ft Lot
- Lot Dimensions are 100.00 x 100.00
- Property is Fully Fenced
- Wood Fence
- Sprinkler System
- Property is in excellent condition
Parking
- 2 Car Attached Garage
- 4 Driveway Spaces
- Front Facing Garage
- Garage Door Opener
Home Design
- Colonial Architecture
- Frame Construction
- Shingle Roof
- Concrete Perimeter Foundation
Interior Spaces
- Property has 2 Levels
- Ceiling Fan
- Gas Fireplace
- Family Room
- Living Room
- Combination Kitchen and Dining Room
- Views of Woods
- Attic
- Finished Basement
Kitchen
- Breakfast Room
- Built-In Range
- Built-In Microwave
- Dishwasher
- Stainless Steel Appliances
- Kitchen Island
- Upgraded Countertops
- Disposal
Flooring
- Carpet
- Laminate
Bedrooms and Bathrooms
- 3 Bedrooms
- En-Suite Primary Bedroom
- En-Suite Bathroom
- Walk-In Closet
Laundry
- Laundry Room
- Laundry on main level
Outdoor Features
- Deck
- Patio
- Porch
Schools
- Monroe Township High School
Utilities
- Forced Air Heating and Cooling System
- Cooling System Utilizes Natural Gas
- 200+ Amp Service
- Natural Gas Water Heater
- Cable TV Available
Community Details
- No Home Owners Association
- Lafayette Estates Subdivision
Listing and Financial Details
- Tax Lot 00015
- Assessor Parcel Number 11-001100301-00015
Map
Home Values in the Area
Average Home Value in this Area
Tax History
| Year | Tax Paid | Tax Assessment Tax Assessment Total Assessment is a certain percentage of the fair market value that is determined by local assessors to be the total taxable value of land and additions on the property. | Land | Improvement |
|---|---|---|---|---|
| 2025 | $8,672 | $236,800 | $49,200 | $187,600 |
| 2024 | $8,608 | $236,800 | $49,200 | $187,600 |
| 2023 | $8,608 | $236,800 | $49,200 | $187,600 |
| 2022 | $8,567 | $236,800 | $49,200 | $187,600 |
| 2021 | $8,622 | $236,800 | $49,200 | $187,600 |
| 2020 | $8,612 | $236,800 | $49,200 | $187,600 |
| 2019 | $8,560 | $236,800 | $49,200 | $187,600 |
| 2018 | $8,421 | $236,800 | $49,200 | $187,600 |
| 2017 | $8,338 | $235,400 | $62,500 | $172,900 |
| 2016 | $8,232 | $235,400 | $62,500 | $172,900 |
| 2015 | $7,997 | $235,400 | $62,500 | $172,900 |
| 2014 | $7,763 | $235,400 | $62,500 | $172,900 |
Property History
| Date | Event | Price | List to Sale | Price per Sq Ft | Prior Sale |
|---|---|---|---|---|---|
| 10/31/2025 10/31/25 | For Sale | $425,000 | +71.4% | $181 / Sq Ft | |
| 07/19/2019 07/19/19 | Sold | $248,000 | 0.0% | $140 / Sq Ft | View Prior Sale |
| 06/17/2019 06/17/19 | For Sale | $248,000 | 0.0% | $140 / Sq Ft | |
| 06/07/2019 06/07/19 | Pending | -- | -- | -- | |
| 05/21/2019 05/21/19 | For Sale | $248,000 | -- | $140 / Sq Ft |
Purchase History
| Date | Type | Sale Price | Title Company |
|---|---|---|---|
| Deed | $248,000 | Southern United Ttl Agcy Llc | |
| Deed | $200,507 | Surety Title Corporation |
Mortgage History
| Date | Status | Loan Amount | Loan Type |
|---|---|---|---|
| Open | $198,400 | New Conventional | |
| Previous Owner | $110,000 | No Value Available |
Source: Bright MLS
MLS Number: NJGL2065616
APN: 11-00110-0301-00015
- 1101 Lafayette St
- 505 Matisse Way Unit 505
- 1780 Forest Dr
- 1406 Exposition Dr
- 1735 Black Oak Rd
- 317 Balsam Rd
- 1605 Pin Oak Rd
- 1601 White Oak Ln
- 225 Karen Dr
- 248 Karen Dr
- 120 Hemlock Dr
- 112 Hemlock Dr
- 1137 S Beecham Rd
- 943 Sykesville Rd
- 1017 Micawber Dr
- 1008 London Cir
- 1011 S Beecham Rd
- 1851 S Black Horse Pk Pike
- xxx Berlin Rd
- 0 Black Horse Pike Unit NJGL2064300
- 1600 Holly Pkwy
- 1056 S Black Horse Pike
- 750 Blue Bell Rd
- 37 Carroll Ave
- 401 Blue Bell Rd Unit C
- 369 S Main St Unit B
- 3844 Tuckahoe Rd
- 5 S Main St Unit A
- 113 Glassboro Rd Unit B
- 385 N Tuckahoe Rd Unit 972 WOODVIEW COURT
- 385 N Tuckahoe Rd Unit 968
- 401 N Main St
- 601 N Black Horse Pike
- 780 Glassboro Rd
- 357 Brookdale Blvd
- 19 Magnolia Ct
- 6 Magnolia Ct
- 4 Magnolia Ct
- 4 Milstone Ct
- 1201 Justin Way
