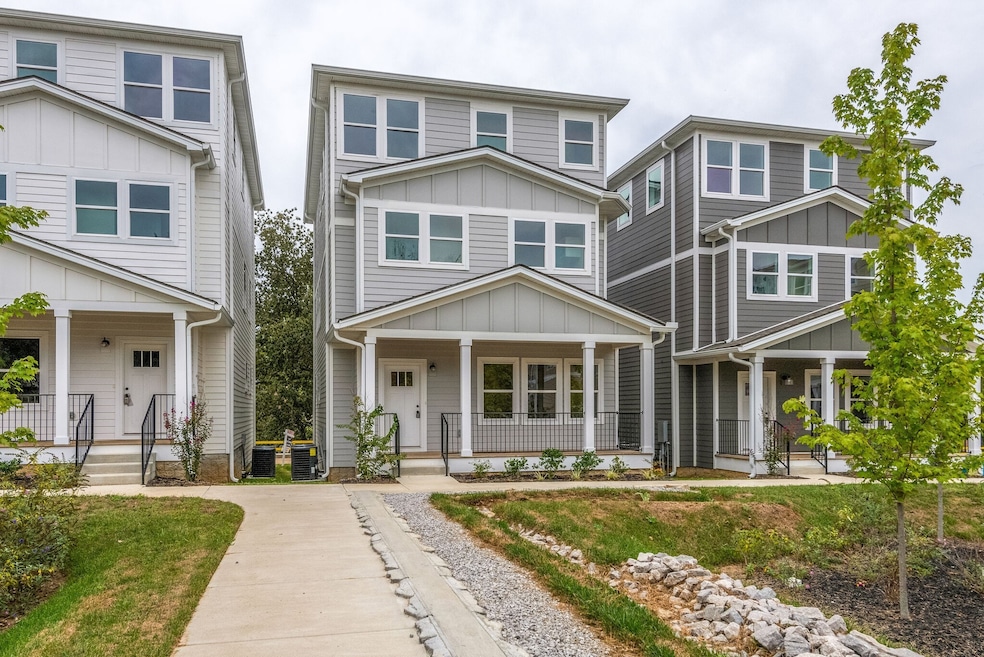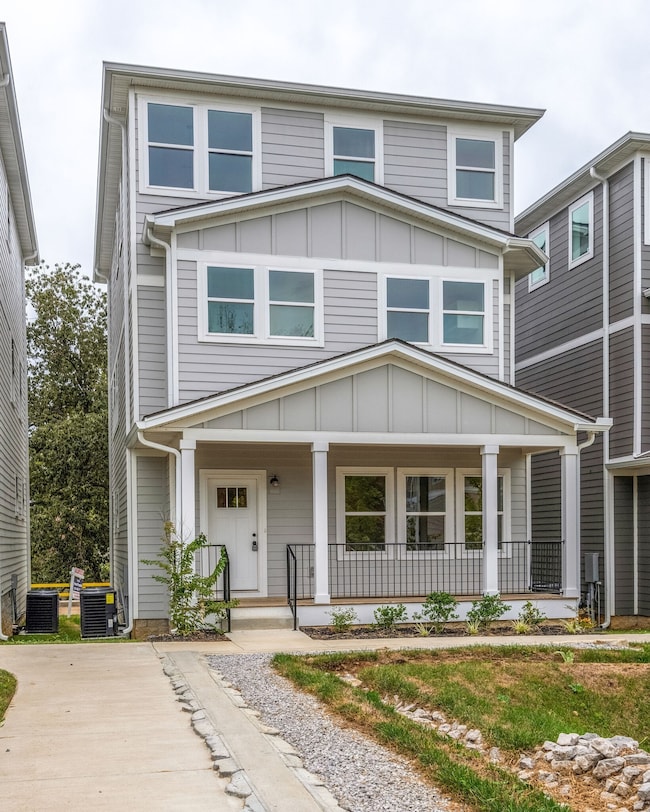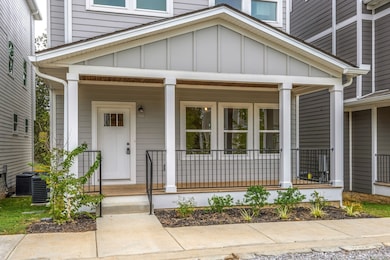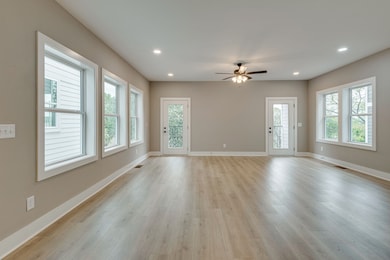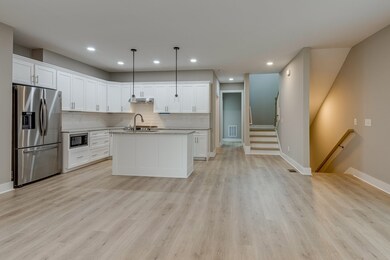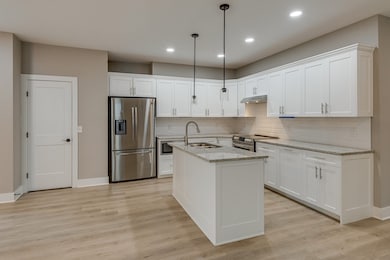1121 Lawrence Ave Unit 6 Madison, TN 37115
Madison NeighborhoodEstimated payment $2,783/month
Highlights
- 2 Car Attached Garage
- Tile Flooring
- Combination Dining and Living Room
- Cooling Available
- Central Heating
- Level Lot
About This Home
Home currently has renter with 12 month lease. Master Planned New Construction Community with Urban living right outside the city with a short commute to Nashville. Located only 12 miles from Nashville this community offers a variety of routes into the city or a short distance to Hendersonville, Rivergate or Goodlettsville and Old Hickory Lake. Enjoy low maintenance living w/lawn care and trash pickup included in your HOA dues. Imagine living in this luxury home complete with 3 Bedrooms, 3 Full Baths, Hardwoods, Granite, Tile and much more.
Listing Agent
Parks Compass Brokerage Phone: 6154308838 License #301301 Listed on: 10/14/2024

Townhouse Details
Home Type
- Townhome
Est. Annual Taxes
- $3,663
Year Built
- Built in 2022
Lot Details
- Two or More Common Walls
HOA Fees
- $150 Monthly HOA Fees
Parking
- 2 Car Attached Garage
Home Design
- Hardboard
Interior Spaces
- 2,100 Sq Ft Home
- Property has 1 Level
- Combination Dining and Living Room
- Crawl Space
Kitchen
- Microwave
- Dishwasher
- Disposal
Flooring
- Carpet
- Tile
Bedrooms and Bathrooms
- 3 Bedrooms | 1 Main Level Bedroom
Schools
- Amqui Elementary School
- Neely's Bend Middle School
- Hunters Lane Comp High School
Utilities
- Cooling Available
- Central Heating
Community Details
- Association fees include maintenance structure, ground maintenance
- Crystal Falls Subdivision
Listing and Financial Details
- Tax Lot 18
- Assessor Parcel Number 043010C01800CO
Map
Home Values in the Area
Average Home Value in this Area
Tax History
| Year | Tax Paid | Tax Assessment Tax Assessment Total Assessment is a certain percentage of the fair market value that is determined by local assessors to be the total taxable value of land and additions on the property. | Land | Improvement |
|---|---|---|---|---|
| 2024 | $3,663 | $112,575 | $20,000 | $92,575 |
| 2023 | $3,663 | $112,575 | $20,000 | $92,575 |
| 2022 | $758 | $20,000 | $20,000 | $0 |
| 2021 | $658 | $20,000 | $20,000 | $0 |
Property History
| Date | Event | Price | Change | Sq Ft Price |
|---|---|---|---|---|
| 10/14/2024 10/14/24 | For Sale | $439,000 | -- | $209 / Sq Ft |
Purchase History
| Date | Type | Sale Price | Title Company |
|---|---|---|---|
| Warranty Deed | $79,900 | Wagon Wheel Title |
Mortgage History
| Date | Status | Loan Amount | Loan Type |
|---|---|---|---|
| Closed | $296,250 | Construction |
Source: Realtracs
MLS Number: 2747996
APN: 043-01-0C-018-00
- 1137 Lawrence Ave Unit 4
- 1137 Lawrence Ave Unit 3
- 1133 Lawrence Ave
- 1129 Lawrence Ave
- 1136 Pierce Rd
- 1142 Snow Ave
- 1138 Snow Ave
- 1134 Snow Ave
- 141 Shannon Ave
- 213 Cedarwood Ln Unit Q213
- 1836 Stable Ct
- 1832 Stable Ct
- 127 Cedarwood Ln
- 1405 Florence Ave
- 108 Cedarwood Ln
- 756 Maylene Dr
- 216 Aurora Ave
- 0 Shannon Ave Unit RTC2978360
- 305 Aurora Ave
- 1410 Bain Dr
- 1132 Florence Ave
- 724 Maylene Dr
- 220 Aurora Ave
- 1401 Gallatin Pike N
- 110 1 Mile Pkwy
- 686 Anderson Ln
- 682 Anderson Ln
- 203 Sealey Dr
- 2027 Williamshire Ln
- 800 Anderson Ln Unit A5
- 800 Anderson Ln
- 525 N Dupont Ave
- 330 Cumberland Ave Unit C
- 601 N Dupont Ave
- 112 Dupont Ave
- 341 Archwood Dr Unit 9
- 341 Archwood Dr Unit 8
- 341 Archwood Dr Unit 7
- 341 Archwood Dr Unit 6
- 341 Archwood Dr Unit 5
