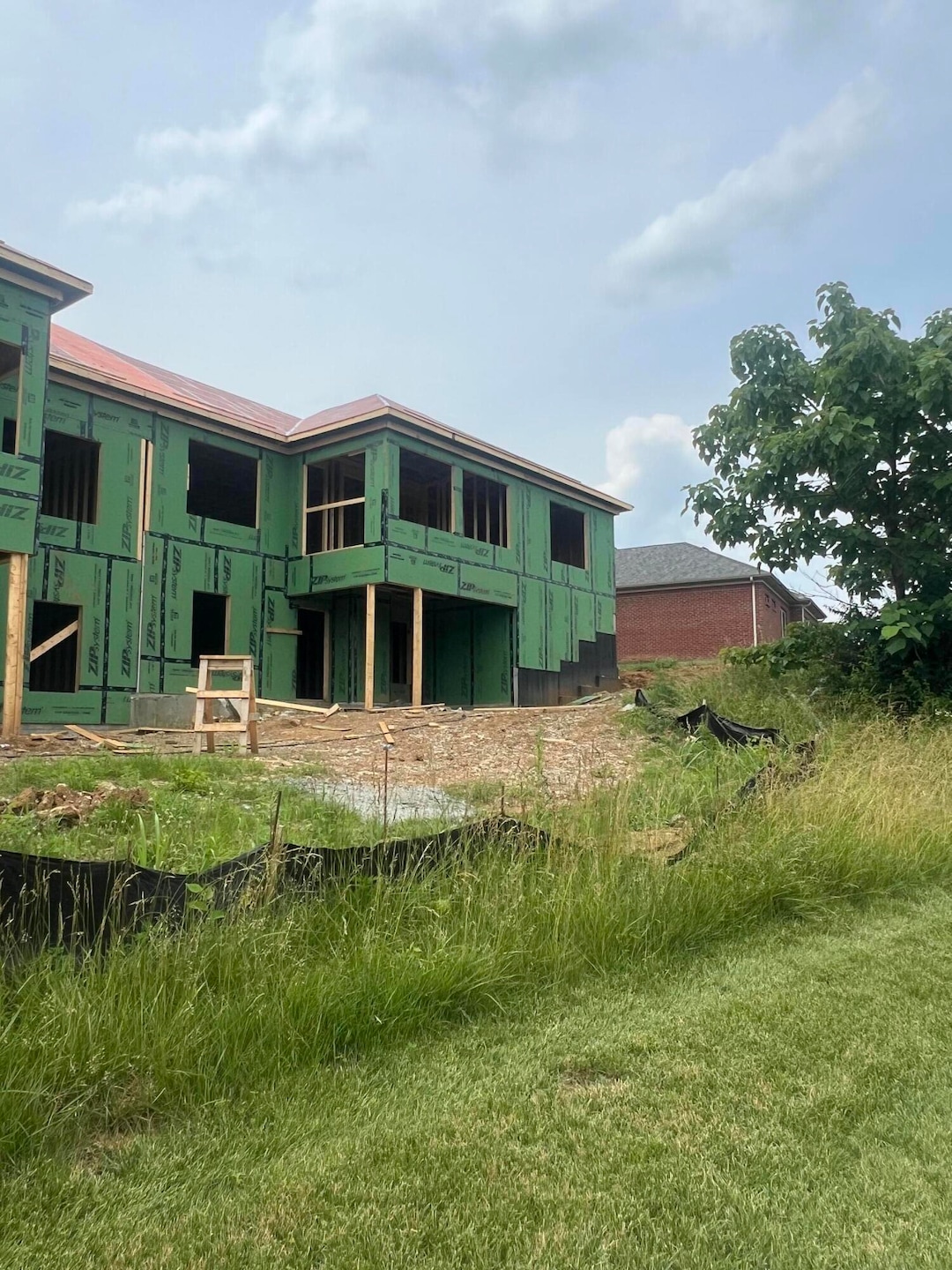1121 Leawood Dr Frankfort, KY 40601
Estimated payment $3,090/month
Total Views
17,427
2
Beds
2
Baths
1,593
Sq Ft
$261
Price per Sq Ft
Highlights
- New Construction
- Wood Flooring
- Neighborhood Views
- Ranch Style House
- Great Room with Fireplace
- Brick Veneer
About This Home
Are you thinking of making the movie to Berry Hill? NOW is the time. Don't miss your opportunity to build the home of your dreams.
The maintenance-free Berry Hill condominiums are conveniently located close to Hospitals and restaurants. It is next to Juniper Hills Frankforts Public Park, which offers golf, tennis, a water park, and much more. There is a dedicated walking path directly from Berry Hill into the park, so you never have to leave the development to take your morning or evening stroll. It is also very conveniently located to I64.
Home Details
Home Type
- Single Family
Year Built
- Built in 2025 | New Construction
HOA Fees
- $425 Monthly HOA Fees
Parking
- 2 Car Garage
- Garage Door Opener
- Driveway
Home Design
- Ranch Style House
- Brick Veneer
- Dimensional Roof
- Composition Roof
- Vinyl Siding
- Concrete Perimeter Foundation
Interior Spaces
- 1,593 Sq Ft Home
- Ceiling Fan
- Ventless Fireplace
- Gas Log Fireplace
- Insulated Windows
- Window Screens
- Insulated Doors
- Great Room with Fireplace
- Neighborhood Views
- Washer and Electric Dryer Hookup
Kitchen
- Breakfast Bar
- Oven or Range
- Microwave
- Dishwasher
- Disposal
Flooring
- Wood
- Carpet
- Tile
Bedrooms and Bathrooms
- 2 Bedrooms
- Walk-In Closet
- 2 Full Bathrooms
Unfinished Basement
- Walk-Out Basement
- Stubbed For A Bathroom
Schools
- Collins Lane Elementary School
- Bondurant Middle School
- Western Hills High School
Utilities
- Cooling Available
- Heat Pump System
Community Details
- Association fees include insurance
- Berry Hill Subdivision
Listing and Financial Details
- Home warranty included in the sale of the property
- Assessor Parcel Number 000.002
Map
Create a Home Valuation Report for This Property
The Home Valuation Report is an in-depth analysis detailing your home's value as well as a comparison with similar homes in the area
Home Values in the Area
Average Home Value in this Area
Property History
| Date | Event | Price | Change | Sq Ft Price |
|---|---|---|---|---|
| 06/16/2025 06/16/25 | For Sale | $415,830 | -- | $261 / Sq Ft |
Source: ImagineMLS (Bluegrass REALTORS®)
Source: ImagineMLS (Bluegrass REALTORS®)
MLS Number: 25012797
Nearby Homes
- 1127 Leawood Dr
- 2031 Berry Hill Dr
- 1119 Leawood Dr
- 1106 Leawood Dr
- 1009 Berry Hill Dr
- 404 Ewing St
- 396 Ewing St
- 312 Conway St
- 311 W 3rd St
- 322 Steele St
- 616 Woodland Ave
- 218 W Campbell St
- 21.5 Acres Devils Hollow Rd
- 719 Woodland Ave
- 509 Shelby St
- 1108 Palisades Dr
- 110 Shelby St
- 200 Thistlewood Ave
- 22 Harmony Landing Ct
- 316 Logan St
- 720 Woodland Ave Unit 4
- 901 Leawood Dr
- 855 Louisville Rd
- 401 Murray St
- 802 Kentucky Ave
- 709 Timothy Dr
- 1310 Louisville Rd Unit 31
- 1310 Louisville Rd Unit 98
- 1310 Louisville Rd Unit 32
- 1335 Louisville Rd
- 101 Compton Dr
- 434 Harrodswood Rd Unit 12
- 220 Tupelo Trail
- 1100 Prince Hall Village
- 565 Schenkel Ln
- 204 Landings Dr Unit C
- 195 Versailles Rd
- 60 American Way Unit 4
- 700 Forest Hill Dr
- 720 Ridgeview Dr


