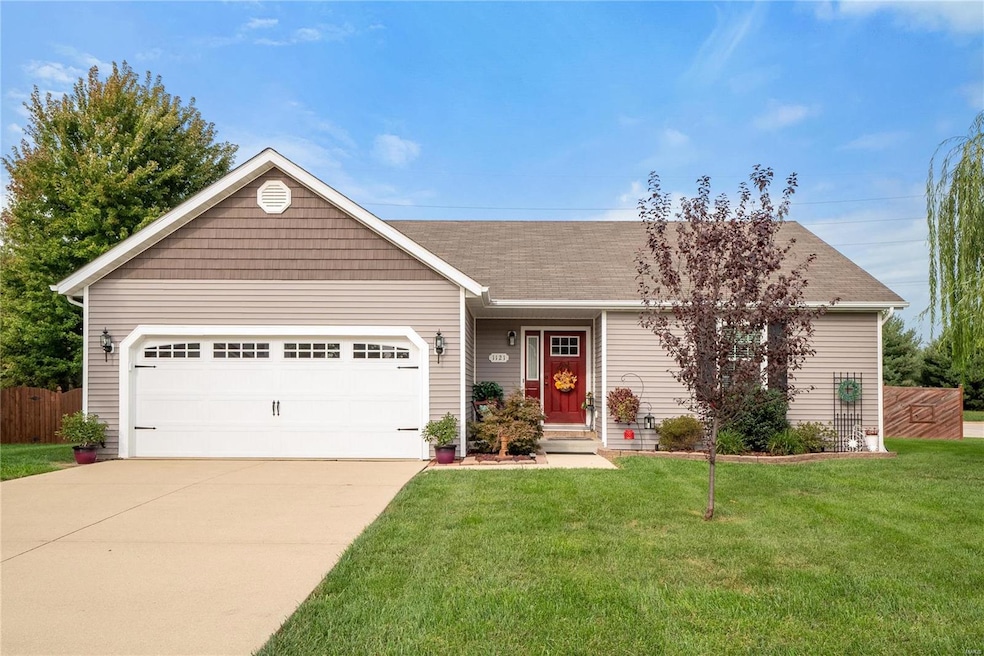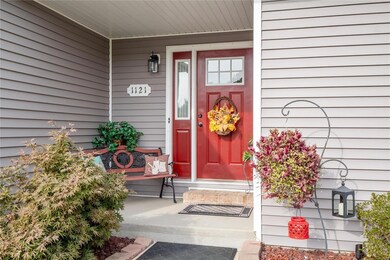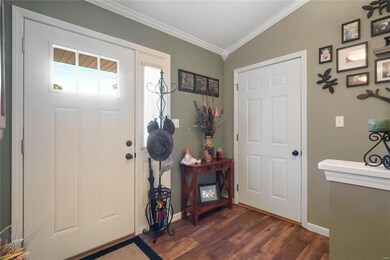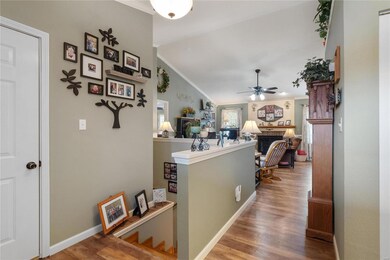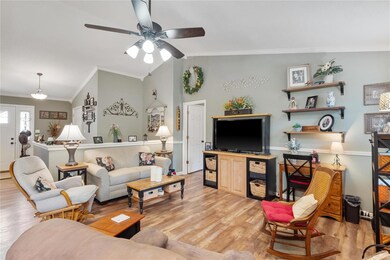
1121 Maclean Dr O Fallon, IL 62269
Highlights
- Primary Bedroom Suite
- Open Floorplan
- Ranch Style House
- Hinchcliffe Elementary School Rated A
- Living Room with Fireplace
- Corner Lot
About This Home
As of November 2023Discover the perfect home in O'Fallon, ideally situated near amenities and Scott Air Force Base, surrounded by top-rated schools. This inviting residence sits on a fenced corner lot, showcasing a rustic design and durable luxury vinyl plank flooring throughout the main level and the basement. The kitchen boasts custom cabinets and a convenient breakfast bar, while the living room's vaulted ceilings and centrally located fireplace create an open and inviting atmosphere. Convenience meets functionality with a main-level laundry room. The real gem is the finished basement featuring a second kitchen, ideal for hosting gatherings and entertaining guests, complete with a second fireplace. A spacious 2-car garage provides ample parking and storage space. This home harmoniously combines style, functionality, and location, offering a superb living experience in O'Fallon. Make this property yours and enjoy the warmth and comfort it offers.
Last Agent to Sell the Property
Keller Williams Pinnacle License #475.191078 Listed on: 10/13/2023

Home Details
Home Type
- Single Family
Est. Annual Taxes
- $5,617
Year Built
- Built in 2002
Lot Details
- 0.27 Acre Lot
- Wood Fence
- Corner Lot
Parking
- 2 Car Attached Garage
Home Design
- Ranch Style House
- Traditional Architecture
- Vinyl Siding
Interior Spaces
- Open Floorplan
- Gas Fireplace
- Window Treatments
- Living Room with Fireplace
- 2 Fireplaces
- Partially Finished Basement
- Basement Fills Entire Space Under The House
- Laundry on main level
Kitchen
- Breakfast Bar
- Stainless Steel Appliances
- Built-In or Custom Kitchen Cabinets
Bedrooms and Bathrooms
- 3 Main Level Bedrooms
- Primary Bedroom Suite
- 3 Full Bathrooms
Outdoor Features
- Shed
Schools
- Ofallon Dist 90 Elementary And Middle School
- Ofallon High School
Utilities
- Forced Air Heating and Cooling System
- Heating System Uses Gas
- Gas Water Heater
Community Details
- Recreational Area
Listing and Financial Details
- Homeowner Tax Exemptions
- Assessor Parcel Number 04-19.0-113-001
Ownership History
Purchase Details
Home Financials for this Owner
Home Financials are based on the most recent Mortgage that was taken out on this home.Purchase Details
Home Financials for this Owner
Home Financials are based on the most recent Mortgage that was taken out on this home.Purchase Details
Home Financials for this Owner
Home Financials are based on the most recent Mortgage that was taken out on this home.Purchase Details
Purchase Details
Home Financials for this Owner
Home Financials are based on the most recent Mortgage that was taken out on this home.Purchase Details
Home Financials for this Owner
Home Financials are based on the most recent Mortgage that was taken out on this home.Similar Homes in O Fallon, IL
Home Values in the Area
Average Home Value in this Area
Purchase History
| Date | Type | Sale Price | Title Company |
|---|---|---|---|
| Joint Tenancy Deed | $305,000 | Advanced Title Solutions | |
| Quit Claim Deed | -- | None Available | |
| Special Warranty Deed | $146,000 | None Available | |
| Sheriffs Deed | -- | Attorney | |
| Deed | $32,000 | First American Title Ins Swa | |
| Warranty Deed | $140,000 | -- |
Mortgage History
| Date | Status | Loan Amount | Loan Type |
|---|---|---|---|
| Open | $205,000 | New Conventional | |
| Previous Owner | $50,000 | Commercial | |
| Previous Owner | $28,000 | Commercial | |
| Previous Owner | $127,210 | No Value Available | |
| Previous Owner | $102,640 | Unknown |
Property History
| Date | Event | Price | Change | Sq Ft Price |
|---|---|---|---|---|
| 11/14/2023 11/14/23 | Sold | $305,000 | +5.2% | $124 / Sq Ft |
| 10/13/2023 10/13/23 | For Sale | $289,900 | +98.6% | $118 / Sq Ft |
| 01/24/2018 01/24/18 | Sold | $146,000 | -2.3% | $117 / Sq Ft |
| 01/22/2018 01/22/18 | Pending | -- | -- | -- |
| 11/30/2017 11/30/17 | Price Changed | $149,500 | -6.5% | $120 / Sq Ft |
| 10/17/2017 10/17/17 | For Sale | $159,900 | -- | $128 / Sq Ft |
Tax History Compared to Growth
Tax History
| Year | Tax Paid | Tax Assessment Tax Assessment Total Assessment is a certain percentage of the fair market value that is determined by local assessors to be the total taxable value of land and additions on the property. | Land | Improvement |
|---|---|---|---|---|
| 2024 | $5,617 | $83,052 | $18,683 | $64,369 |
| 2023 | -- | $63,600 | $16,582 | $47,018 |
| 2022 | $0 | $58,472 | $15,245 | $43,227 |
| 2021 | $0 | $56,744 | $15,294 | $41,450 |
| 2020 | $3,775 | $53,713 | $14,477 | $39,236 |
| 2019 | $3,775 | $53,713 | $14,477 | $39,236 |
| 2018 | $3,366 | $52,154 | $14,057 | $38,097 |
| 2017 | $3,908 | $52,011 | $14,657 | $37,354 |
| 2016 | $3,892 | $50,797 | $14,315 | $36,482 |
| 2014 | $3,588 | $50,209 | $14,149 | $36,060 |
| 2013 | $4,409 | $49,439 | $13,933 | $35,506 |
Agents Affiliated with this Home
-
Viktoriia Kovel

Seller's Agent in 2023
Viktoriia Kovel
Keller Williams Pinnacle
(618) 444-7174
14 in this area
161 Total Sales
-
Olivia Taitt

Buyer's Agent in 2023
Olivia Taitt
Keller Williams Marquee
(618) 980-7568
8 in this area
37 Total Sales
-
M
Seller's Agent in 2018
Mike Gross
Coldwell Banker Brown Realtors
Map
Source: MARIS MLS
MLS Number: MIS23060608
APN: 04-19.0-113-001
- 1221 Seward Dr
- 323 Moultrie Ln
- 1212 Usher Dr
- 1171 Red Hawk Ridge Ln
- 1438 Arbor Green Trail
- 1223 Ruppel Ln
- 1428 Ashfield Glen
- 980 Carnegie Knolls Dr
- 213 Hodgens Mill Ln
- 1438 Gambier Terrace Ct
- 500 Lake Vista Way
- 157 Knob Creek Ln
- 1356 Dove Hollow Cir
- 108 Chickasaw Ln
- 1029 Stonybrook Dr
- 0 Glen Hollow Dr
- 621 Royal Crest Way
- 107 W Brittany Ln
- 672 Willowbrook Way
- 28 Shallowbrook Dr
