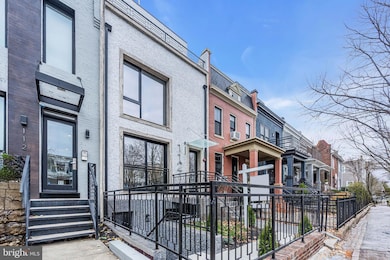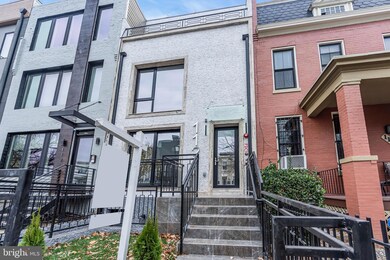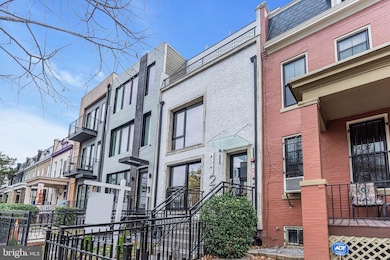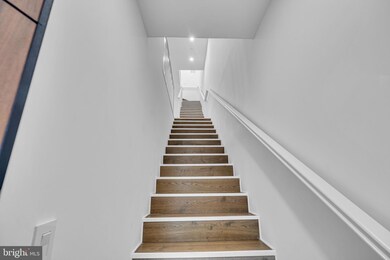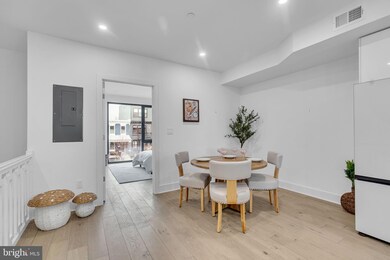1121 Morse St NE Unit 3 Washington, DC 20002
Trinidad NeighborhoodEstimated payment $5,909/month
Highlights
- New Construction
- Hot Water Heating System
- Property is in excellent condition
- Contemporary Architecture
- Dogs and Cats Allowed
- 4-minute walk to Joseph H. Cole Recreation Center
About This Home
Great Value and a Rare Gem! Your Opportunity Awaits—Modern Living with Urban Charm... Welcome to 1121 Morse St NE, where modern elegance and urban energy converge in Trinidad’s newest treasure. This three-unit modern masterpiece is more than just a development—it’s a place where stories begin, memories are made, and investments flourish. It’s a statement of style, convenience, and sophistication. Quality Built to Last! Crafted with precision and care, this builder’s masterpiece uses top-tier materials to deliver an unparalleled living experience in an unbeatable location. This property boasts premium features throughout, including a fully customized, European kitchen with high-end bespoke appliances, sleek cabinetry, and flawless craftsmanship. Every detail has been thoughtfully curated for luxurious living. The stunning quartz countertops elevate the space, while the expansive 10-inch-wide hardwood floors provide warmth and elegance. The bathrooms are adorned with modern, high-quality tiles, creating a sleek and contemporary feel. Upscale finishes can be found in every corner, with renowned brand materials ensuring superior quality.
Step outside to the outdoor decking, crafted with top-tier materials and accented with stone, adding durability and charm. The grand entrance features custom-designed doors, making a bold statement upon arrival. For added convenience, the home is equipped with modern technology, seamlessly blending luxury with contemporary living. Imagine waking up in a space flooded with natural light from almost-ceiling-height windows. Picture yourself entertaining friends in a private outdoor oasis or enjoying a peaceful morning coffee on your balcony or patio. This is more than a home—it’s a sanctuary designed for modern living. • Unit 1 ($550K): A charming 1,365 sqft, 2-bed, 2.5-bath retreat with a private patio and front yard, perfect for quiet mornings or hosting intimate gatherings.
• Unit 2 ($650K): A spacious first-floor haven, 1,365 sqft, 2-bed, 2.5-bath, featuring a balcony for sunset views and fresh air escapes.
• Unit 3 Penthouse ($950K): A stunning 1,970 sqft, 4-bed, 3.5-bath home with an additional 1,500 sqft of outdoor bliss—3 balconies plus a rooftop retreat, ready for unforgettable nights under the stars. Located steps from the H Street Corridor and just a mile from Union Market, you’re surrounded by DC’s finest dining, shopping, and culture. Within walking distance to Gallaudet University, this location offers unmatched convenience. This builder’s masterpiece delivers the best of both worlds—modern luxury and vibrant urban living. Whether you’re looking for your dream home or a high-yield investment, this property is the rare find you’ve been waiting for. Don’t miss your chance to reserve your new home! Pics for the Model Home!
Listing Agent
(312) 330-7300 serif.soydan@exprealty.com EXP Realty, LLC License #SP200205344 Listed on: 04/02/2025

Property Details
Home Type
- Condominium
Est. Annual Taxes
- $6,264
Year Built
- Built in 2024 | New Construction
Lot Details
- Property is in excellent condition
HOA Fees
- $379 Monthly HOA Fees
Home Design
- Contemporary Architecture
- Entry on the 1st floor
- Brick Exterior Construction
- Concrete Perimeter Foundation
Interior Spaces
- 1,970 Sq Ft Home
- Property has 3 Levels
- Washer and Dryer Hookup
Bedrooms and Bathrooms
- 4 Bedrooms
Parking
- On-Street Parking
- Off-Site Parking
Utilities
- Hot Water Heating System
- Natural Gas Water Heater
Listing and Financial Details
- Tax Lot 138
- Assessor Parcel Number 4070//0138
Community Details
Overview
- $757 Capital Contribution Fee
- Association fees include common area maintenance, insurance, lawn maintenance, management, sewer, snow removal, trash, water
- 3 Units
- Low-Rise Condominium
- Farm Estate, A Condominuim Condos
- Trinidad Subdivision
Pet Policy
- Dogs and Cats Allowed
Map
Home Values in the Area
Average Home Value in this Area
Property History
| Date | Event | Price | List to Sale | Price per Sq Ft |
|---|---|---|---|---|
| 04/02/2025 04/02/25 | For Sale | $950,000 | -- | $482 / Sq Ft |
Source: Bright MLS
MLS Number: DCDC2193486
- 1121 Morse St NE Unit 1
- 1121 Morse St NE
- 1121 Morse St NE Unit 2
- 1125 Morse St NE Unit 3
- 1103 Morse St NE
- 1213 W Virginia Ave NE
- 1114 Florida Ave NE
- 1023 Florida Ave NE
- 1124 Florida Ave NE Unit 104
- 1124 Florida Ave NE Unit 303
- 1124 Florida Ave NE Unit 406
- 1124 Florida Ave NE Unit 210
- 1118 Neal St NE Unit 1
- 1019 10th St NE
- 1004 K St NE
- 833 L St NE
- 1119 Oates St NE
- 1121 K St NE
- 1129 8th St NE
- 1125 K St NE
- 1133 Morse St NE
- 1125 W Virginia Ave NE
- 1167 Morse St NE Unit 1
- 1014 10th St NE Unit 1
- 1153 Neal St NE Unit 2
- 1182 Morse St NE
- 1202 Florida Ave NE
- 1219 K St NE
- 1126 8th St NE Unit Basement apartment
- 1219 K St NE Unit 203
- 1219 K St NE Unit 202
- 1219 K St NE Unit 209
- 919 12th St NE Unit 201
- 1405 Montello Ave NE
- 833 11th St NE
- 1107 Penn St NE Unit 1
- 1411 Montello Ave NE
- 1115 Penn St NE
- 1115 Penn St NE
- 1231 Florida Ave NE Unit 2

