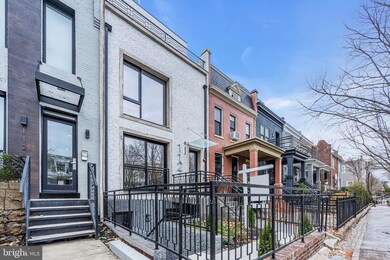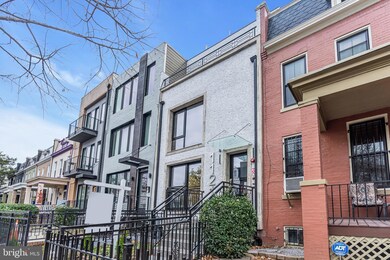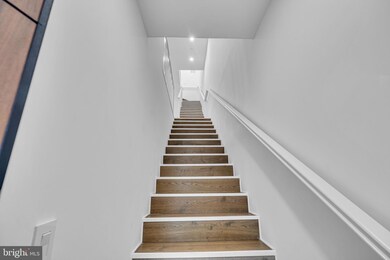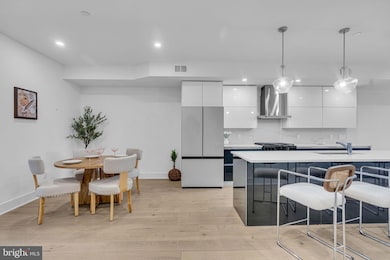1121 Morse St NE Washington, DC 20002
Trinidad NeighborhoodEstimated payment $12,243/month
Highlights
- New Construction
- Hot Water Heating System
- 4-minute walk to Joseph H. Cole Recreation Center
- Contemporary Architecture
- Property is in excellent condition
About This Home
Great Value and a Rare Gem! Your Opportunity Awaits—Modern Living with Urban Charm...
Welcome to 1121 Morse St NE, where modern elegance and urban energy converge in Trinidad’s newest treasure. This three-unit modern masterpiece is more than just a development—it’s a place where stories begin, memories are made, and investments flourish. It’s a statement of style, convenience, and sophistication.
Quality Built to Last! Crafted with precision and care, this builder’s masterpiece uses top-tier materials to deliver an unparalleled living experience in an unbeatable location. This property boasts premium features throughout, including a fully customized, European kitchen with high-end bespoke appliances, sleek cabinetry, and flawless craftsmanship. Every detail has been thoughtfully curated for luxurious living. The stunning quartz countertops elevate the space, while the expansive 10-inch-wide hardwood floors provide warmth and elegance.
The bathrooms are adorned with modern, high-quality tiles, creating a sleek and contemporary feel. Upscale finishes can be found in every corner, with renowned brand materials ensuring superior quality.
Step outside to the outdoor decking, crafted with top-tier materials and accented with stone, adding durability and charm. The grand entrance features custom-designed doors, making a bold statement upon arrival.
For added convenience, the home is equipped with modern technology, seamlessly blending luxury with contemporary living.
Imagine waking up in a space flooded with natural light from almost-ceiling-height windows. Picture yourself entertaining friends in a private outdoor oasis or enjoying a peaceful morning coffee on your balcony or patio. This is more than a home—it’s a sanctuary designed for modern living.
• Unit 1 ($550K): A charming 1,365 sqft, 2-bed, 2.5-bath retreat with a private patio and front yard, perfect for quiet mornings or hosting intimate gatherings.
• Unit 2 ($650K): A spacious first-floor haven, 1,365 sqft, 2-bed, 2.5-bath, featuring a balcony for sunset views and fresh air escapes.
• Unit 3 Penthouse ($950K): A stunning 1,970 sqft, 4-bed, 3.5-bath home with an additional 1,500 sqft of outdoor bliss—3 balconies plus a rooftop retreat, ready for unforgettable nights under the stars.
Located steps from the H Street Corridor and just a mile from Union Market, you’re surrounded by DC’s finest dining, shopping, and culture. Within walking distance to Gallaudet University, this location offers unmatched convenience.
This builder’s masterpiece delivers the best of both worlds—modern luxury and vibrant urban living. Whether you’re looking for your dream home or a high-yield investment, this property is the rare find you’ve been waiting for. Don’t miss your chance to reserve your new home!
Listing Agent
(312) 330-7300 serif.soydan@exprealty.com EXP Realty, LLC License #SP200205344 Listed on: 02/07/2025

Open House Schedule
-
Sunday, September 21, 20251:00 to 3:00 pm9/21/2025 1:00:00 PM +00:009/21/2025 3:00:00 PM +00:00Add to Calendar
-
Sunday, September 28, 20251:00 to 3:00 pm9/28/2025 1:00:00 PM +00:009/28/2025 3:00:00 PM +00:00Add to Calendar
Property Details
Home Type
- Multi-Family
Est. Annual Taxes
- $6,264
Year Built
- Built in 2024 | New Construction
Lot Details
- 2,795 Sq Ft Lot
- Property is in excellent condition
Home Design
- Triplex
- Contemporary Architecture
- Brick Exterior Construction
- Concrete Perimeter Foundation
Interior Spaces
- 4,700 Sq Ft Home
- Basement with some natural light
Parking
- 2 Parking Spaces
- 2 Off-Street Spaces
- On-Street Parking
Utilities
- Hot Water Heating System
- Natural Gas Water Heater
Community Details
- 3 Units
- 4-Story Building
Listing and Financial Details
- Tax Lot 138
- Assessor Parcel Number 4070//0138
Map
Home Values in the Area
Average Home Value in this Area
Tax History
| Year | Tax Paid | Tax Assessment Tax Assessment Total Assessment is a certain percentage of the fair market value that is determined by local assessors to be the total taxable value of land and additions on the property. | Land | Improvement |
|---|---|---|---|---|
| 2024 | $36,846 | $736,910 | $489,290 | $247,620 |
| 2023 | $53,888 | $718,510 | $478,590 | $239,920 |
| 2022 | $33,228 | $664,550 | $439,150 | $225,400 |
| 2021 | $31,300 | $625,990 | $423,750 | $202,240 |
| 2020 | $29,935 | $598,690 | $398,650 | $200,040 |
| 2019 | $4,657 | $547,930 | $358,850 | $189,080 |
| 2018 | $4,094 | $481,620 | $0 | $0 |
| 2017 | $21,466 | $429,320 | $0 | $0 |
| 2016 | $19,633 | $392,660 | $0 | $0 |
| 2015 | $821 | $350,620 | $0 | $0 |
| 2014 | $751 | $262,400 | $0 | $0 |
Property History
| Date | Event | Price | Change | Sq Ft Price |
|---|---|---|---|---|
| 02/07/2025 02/07/25 | For Sale | $2,200,000 | +178.5% | $468 / Sq Ft |
| 08/28/2023 08/28/23 | Sold | $790,000 | -1.2% | $370 / Sq Ft |
| 06/15/2023 06/15/23 | Pending | -- | -- | -- |
| 05/19/2023 05/19/23 | Price Changed | $799,900 | 0.0% | $374 / Sq Ft |
| 05/19/2023 05/19/23 | For Sale | $799,900 | -5.9% | $374 / Sq Ft |
| 04/24/2023 04/24/23 | Pending | -- | -- | -- |
| 03/31/2023 03/31/23 | Price Changed | $850,000 | -8.1% | $398 / Sq Ft |
| 03/28/2023 03/28/23 | For Sale | $925,000 | +48.0% | $433 / Sq Ft |
| 04/14/2017 04/14/17 | Sold | $625,000 | +13.6% | $374 / Sq Ft |
| 02/10/2017 02/10/17 | Pending | -- | -- | -- |
| 02/01/2017 02/01/17 | For Sale | $550,000 | 0.0% | $329 / Sq Ft |
| 01/26/2017 01/26/17 | Price Changed | $550,000 | +44.7% | $329 / Sq Ft |
| 02/15/2014 02/15/14 | Pending | -- | -- | -- |
| 01/30/2014 01/30/14 | For Sale | $380,000 | -- | $227 / Sq Ft |
Purchase History
| Date | Type | Sale Price | Title Company |
|---|---|---|---|
| Deed | $790,000 | Dupont Title | |
| Special Warranty Deed | $625,000 | Settlement Professionals Llc |
Source: Bright MLS
MLS Number: DCDC2172162
APN: 4070-0138
- 1006 Florida Ave NE Unit 301
- 1103 Morse St NE
- 1121 Morse St NE Unit 1
- 1121 Morse St NE Unit 3
- 1121 Morse St NE Unit 2
- 1023 Florida Ave NE
- 1019 10th St NE
- 1004 K St NE
- 1213 W Virginia Ave NE
- 1114 Florida Ave NE
- 1004 11th St NE
- 1124 Florida Ave NE Unit 208
- 1124 Florida Ave NE Unit 310
- 1124 Florida Ave NE Unit 107
- 1124 Florida Ave NE Unit 105
- 1124 Florida Ave NE Unit 206
- 1124 Florida Ave NE Unit PH2
- 1124 Florida Ave NE Unit 507
- 1124 Florida Ave NE Unit PH1
- 1124 Florida Ave NE Unit 106
- 1125 W Virginia Ave NE
- 1167 Morse St NE Unit 1
- 1153 Neal St NE Unit 2
- 1182 Morse St NE
- 1122 K St NE
- 829 Florida Ave NE
- 1119 Montello Ave NE
- 915 12th St NE Unit 4
- 929 12th St NE Unit English Basement
- 1219 K St NE
- 1126 8th St NE Unit Basement apartment
- 1227 Morse St NE Unit 1
- 1209 Oates St NE Unit 1
- 1219 Florida Ave NE
- 1405 Montello Ave NE
- 833 11th St NE
- 1107 Penn St NE Unit 1
- 1411 Montello Ave NE
- 1109 Penn St NE Unit 1
- 701 Florida Ave NE Unit 3






