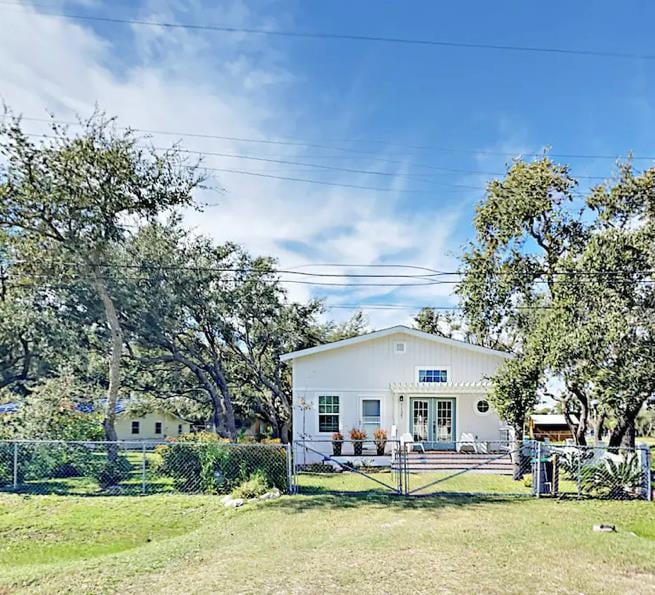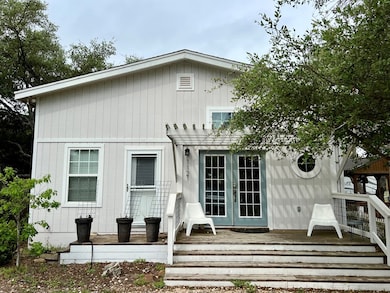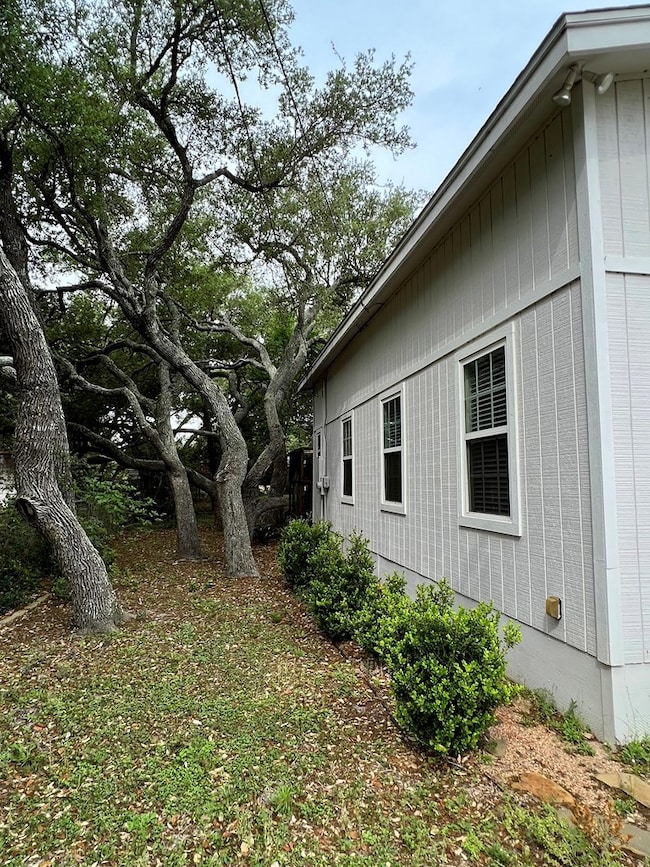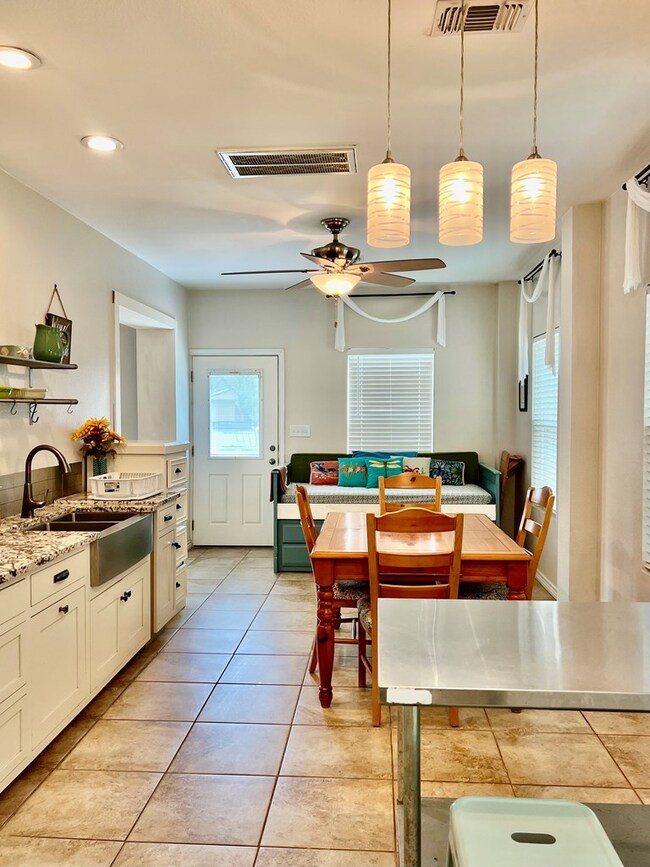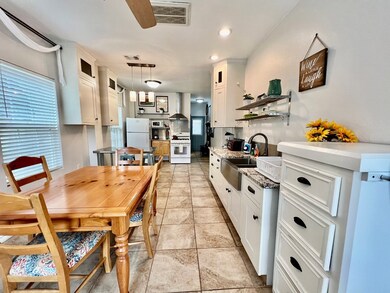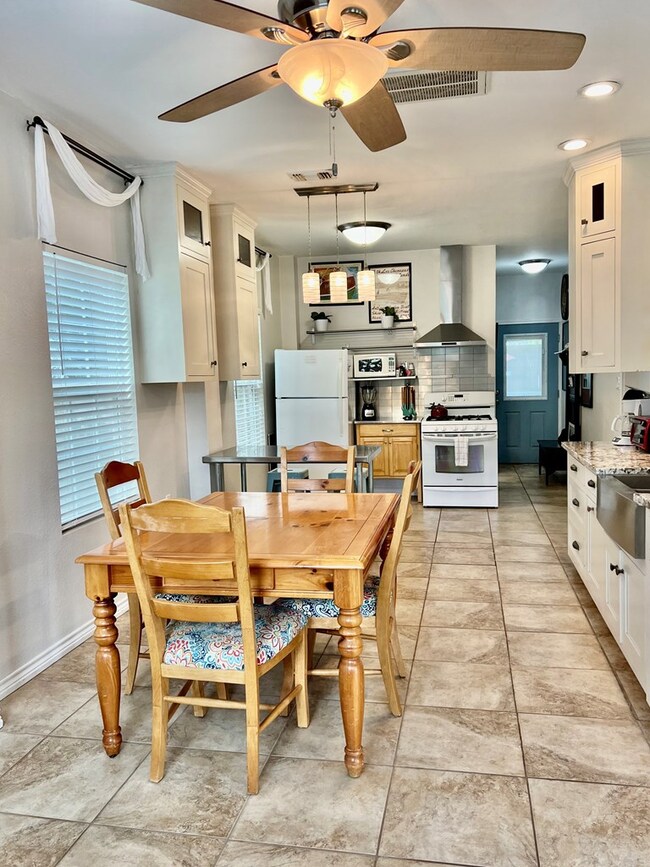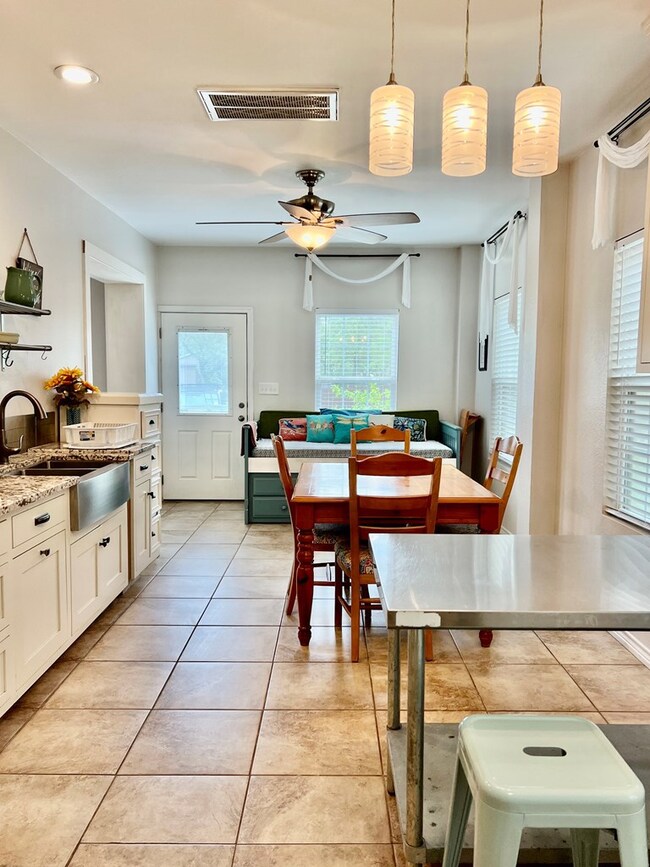1121 N Fuqua St Rockport, TX 78382
Highlights
- Wooded Lot
- Traditional Architecture
- Furnished
- Vaulted Ceiling
- Main Floor Primary Bedroom
- Solid Surface Countertops
About This Home
Single story 1/1.5 long term lease available! Fully furnished! Offered for $950/month & tenants are responsible for all utilities. Built in 2009 and remodeled in 2016, this home is centrally located and close to Rockport Beach, Shopping, Dining, Museums & all beautiful Rockport has to offer! Just a few of the gorgeous upgrades include an open floor plan with lofty ceilings, exposed wood beams, large windows, tile & hardwood flooring, custom lighting, spacious yard and outdoor entertainment areas. The unique artistic accents in this home will blow you away, including stained glass windows & custom built barn door! This kitchen is ready for entertaining! Gorgeous granite counter tops, solid wood cabinetry & farmhouse sink to name just a few of the stunning upgrades. The deck is ready for you to sit & relax while you enjoy the private yard with giant Oaks, watch the hummingbirds or sit in the hot tub! This beauty won't last long!
Listing Agent
Big Tree Realty Brokerage Phone: 3612050182 License #TREC #0675038 Listed on: 11/16/2025
Home Details
Home Type
- Single Family
Est. Annual Taxes
- $2,616
Year Built
- Built in 2009
Lot Details
- 6,098 Sq Ft Lot
- Partially Fenced Property
- Wood Fence
- Chain Link Fence
- Interior Lot
- Wooded Lot
Parking
- No Garage
Home Design
- Traditional Architecture
- Pillar, Post or Pier Foundation
- Frame Construction
- Composition Roof
- Wood Siding
Interior Spaces
- 1,200 Sq Ft Home
- 1-Story Property
- Furnished
- Vaulted Ceiling
- Ceiling Fan
- Drapes & Rods
- Blinds
- Combination Kitchen and Dining Room
- Fire and Smoke Detector
Kitchen
- Country Kitchen
- Breakfast Area or Nook
- Gas Cooktop
- Microwave
- Kitchen Island
- Solid Surface Countertops
- Farmhouse Sink
Flooring
- Terrazzo
- Vinyl
Bedrooms and Bathrooms
- 1 Primary Bedroom on Main
Laundry
- Laundry in unit
- Dryer
- Washer
Outdoor Features
- Covered Patio or Porch
- Outdoor Storage
Utilities
- Central Heating and Cooling System
- Vented Exhaust Fan
- Septic Tank
- Cable TV Available
Listing and Financial Details
- Property Available on 11/17/25
- Short Term Lease
Community Details
Overview
- Smith And Wood Subdivision
Pet Policy
- No Pets Allowed
Map
Source: Rockport Area Association of REALTORS®
MLS Number: 149104
APN: R33339
- 901 W Linden St
- 5001 Punta Mita Dr
- 4001 Punta Mita
- 1008 N Fuqua St
- 1009 N Verne St
- 1231 N Kossuth St
- 1131 N Gagon St
- 1121 N Terry St
- 1114 N Gagon St
- 1402 N Moline St
- 807 N Moline St
- 809 N Kossuth St
- 713 N Kossuth St
- 703 N Verne St
- 719 N Doughty St
- 705, 709, 713 Litron St
- 107 Rainbow Reef
- 104 Rainbow Reef
- 111 Rainbow Reef
- 402 E Nopal St
- 121 W Linden St
- 112 E Linden St
- 1025 N Fuqua St
- 901 N Terry St
- 719 N Doughty St
- 822 N Ann St Unit ID1268440P
- 511 N Racine St Unit ID1268431P
- 1200 N Magnolia St
- 705 N Wood St
- 209 Forest Hills Unit 229
- 112 Forest Hills
- 511 E Hackberry St
- 210 Oak Bay St Unit 703
- 722 E Murray St Unit A
- 705 E Murray St
- 935 S Church St
- 510 E King St Unit ID1337484P
- 2400 Fm 2165
- 2631 Harbor Cove
- 2635 Harbor Cove
