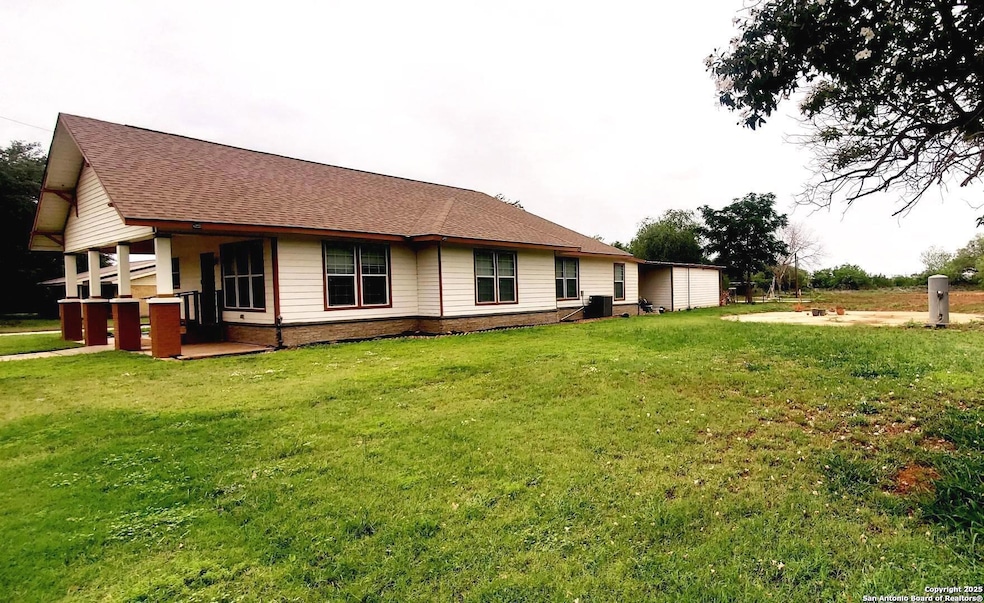1121 N Oak St Pearsall, TX 78061
Estimated payment $1,946/month
Highlights
- 1.3 Acre Lot
- Covered Patio or Porch
- Double Pane Windows
- Two Living Areas
- Separate Outdoor Workshop
- Walk-In Closet
About This Home
Sitting on 1.3 acres, this recently remodeled 2100sf home offers the perfect blend of traditional design and comfort. With 3 bedrooms and 2.5 bathrooms, this residence delivers plenty of style and space. The living area feels inviting and expansive - ideal for hosting gatherings or just enjoying family time. The kitchen features granite countertops and sleek stainless-steel appliances. The three bedrooms are all nice sized, with the primary bedroom boasting a walk-in closet and double vanity full bath. A private office space provides a quiet spot for productivity or study, while the media room offers a great place for movies, games and relaxation. Outside, there is over an acre of property that provides endless possibilities for the family landscaper. Escape to the peace and freedom of rural living.
Home Details
Home Type
- Single Family
Est. Annual Taxes
- $4,500
Lot Details
- 1.3 Acre Lot
- Partially Fenced Property
Home Design
- Slab Foundation
- Composition Roof
Interior Spaces
- 2,100 Sq Ft Home
- Property has 1 Level
- Ceiling Fan
- Double Pane Windows
- Window Treatments
- Two Living Areas
- Storage In Attic
- Fire and Smoke Detector
Kitchen
- Self-Cleaning Oven
- Stove
- Microwave
- Ice Maker
- Dishwasher
Bedrooms and Bathrooms
- 3 Bedrooms
- Walk-In Closet
Laundry
- Laundry Room
- Dryer
- Washer
Outdoor Features
- Covered Patio or Porch
- Separate Outdoor Workshop
Additional Homes
- Separate Entry Quarters
Schools
- Pearsall Elementary And Middle School
Utilities
- Central Heating and Cooling System
- Electric Water Heater
- Water Softener is Owned
Community Details
- "Out/Frio" Subdivision
Listing and Financial Details
- Assessor Parcel Number 001950000200531001290
- Seller Concessions Not Offered
Map
Home Values in the Area
Average Home Value in this Area
Tax History
| Year | Tax Paid | Tax Assessment Tax Assessment Total Assessment is a certain percentage of the fair market value that is determined by local assessors to be the total taxable value of land and additions on the property. | Land | Improvement |
|---|---|---|---|---|
| 2024 | $4,679 | $182,300 | $24,960 | $157,340 |
| 2023 | $4,345 | $162,680 | $24,960 | $137,720 |
| 2022 | $4,838 | $162,680 | $24,960 | $137,720 |
| 2021 | $2,188 | $73,170 | $24,960 | $48,210 |
| 2020 | $3,067 | $73,170 | $24,960 | $48,210 |
| 2019 | $3,037 | $69,120 | $22,080 | $47,040 |
| 2018 | $2,094 | $66,930 | $22,080 | $44,850 |
| 2017 | $10 | $64,800 | $22,080 | $42,720 |
| 2016 | $1,688 | $64,110 | $22,080 | $42,030 |
| 2015 | -- | $57,980 | $17,280 | $40,700 |
| 2014 | -- | $58,120 | $17,280 | $40,840 |
Property History
| Date | Event | Price | Change | Sq Ft Price |
|---|---|---|---|---|
| 04/22/2025 04/22/25 | For Sale | $295,000 | -- | $140 / Sq Ft |
Mortgage History
| Date | Status | Loan Amount | Loan Type |
|---|---|---|---|
| Closed | $189,000 | Credit Line Revolving |
Source: San Antonio Board of REALTORS®
MLS Number: 1860490
APN: 00195-00002-00531-001290
- 1007 N Oak St
- 456 Margo Dr
- 405 E Trinity St
- LOT 8 & 9 N Willow St
- 519 N Chestnut St
- 421 E Rio Grande St
- 418 N Cedar St
- 505 E Rio Grande St
- 0 N Mesquite St
- 707 Berry Ranch Rd Unit FM2779
- 605 E San Marcos St
- 820 E Colorado St
- 219 S Peach St
- E 90 OF 2 E San Marcos St
- 1819 Country Road 1001 Unit 103
- 1819 Country Road 1001 Unit 9
- 1006 W Colorado St
- 0 Farm To Market Road 140
- TBD LOT 3 Farm To Market Road 140
- TBD LOT 1 Farm To Market Road 140
- 1819 Country Road 1001 Unit 104
- 1819 Country Road 1001 Unit 101
- 1819 Country Road 1001 Unit 13
- 1819 Country Road 1001 Unit 108
- 1819 Country Road 1001 Unit 9
- 1819 County Road 1001 Unit 17
- 225 Westview Rd
- 1200 E Frio St
- 3558 E Business 35
- 277 County Road 1647 Unit 2
- 277 County Road 1647 Unit 1
- 1919 County Road 1660
- 500 Cross Creek
- 300 Cross Creek
- 104 S Meerscheidt St Unit 2
- 1080 W Highway 85
- 100 L C Martin Dr
- 601 Mockingbird Ln
- 313 Fox Run
- 112 Dixon Dr







