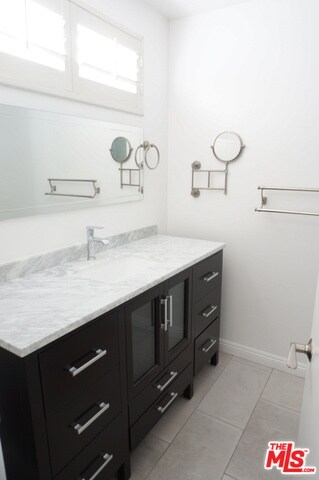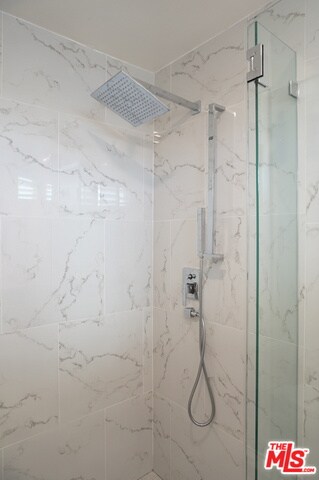
1121 N Olive Dr Unit 103 West Hollywood, CA 90069
Highlights
- In Ground Pool
- Gated Parking
- Contemporary Architecture
- West Hollywood Elementary School Rated A-
- 31,392 Sq Ft lot
- Wood Flooring
About This Home
As of April 2018Large luxury 2bd/2ba front corner unit has abundant natural light, Chef's kitchen with granite counters & stainless appliances, gorgeous exotic wood floors, a separate office nook and a great floor plan. Both bedrooms feature abundant closet space and newly renovated bathrooms. Relax by the pool in this popular location in the heart of West Hollywood. There's side by side parking in the gated garage, conveniently located next to the elevator, so you have immediate access to your new home!
Last Agent to Sell the Property
Joe Connolly
eXp Realty of California Inc License #01374227 Listed on: 03/13/2018

Property Details
Home Type
- Condominium
Est. Annual Taxes
- $9,971
Year Built
- Built in 1970
HOA Fees
- $521 Monthly HOA Fees
Home Design
- Contemporary Architecture
Interior Spaces
- 1,260 Sq Ft Home
- Living Room
- Dining Area
Kitchen
- Oven or Range
- Dishwasher
Flooring
- Wood
- Carpet
Bedrooms and Bathrooms
- 2 Bedrooms
- 2 Full Bathrooms
Parking
- 2 Covered Spaces
- Gated Parking
Additional Features
- In Ground Pool
- Central Heating
Listing and Financial Details
- Assessor Parcel Number 5555-003-072
Community Details
Overview
- 41 Units
Recreation
- Community Pool
Pet Policy
- Pets Allowed
- Pet Size Limit
Additional Features
- Laundry Facilities
- Card or Code Access
Ownership History
Purchase Details
Home Financials for this Owner
Home Financials are based on the most recent Mortgage that was taken out on this home.Purchase Details
Home Financials for this Owner
Home Financials are based on the most recent Mortgage that was taken out on this home.Purchase Details
Home Financials for this Owner
Home Financials are based on the most recent Mortgage that was taken out on this home.Purchase Details
Home Financials for this Owner
Home Financials are based on the most recent Mortgage that was taken out on this home.Purchase Details
Home Financials for this Owner
Home Financials are based on the most recent Mortgage that was taken out on this home.Purchase Details
Home Financials for this Owner
Home Financials are based on the most recent Mortgage that was taken out on this home.Purchase Details
Home Financials for this Owner
Home Financials are based on the most recent Mortgage that was taken out on this home.Purchase Details
Home Financials for this Owner
Home Financials are based on the most recent Mortgage that was taken out on this home.Purchase Details
Similar Homes in West Hollywood, CA
Home Values in the Area
Average Home Value in this Area
Purchase History
| Date | Type | Sale Price | Title Company |
|---|---|---|---|
| Grant Deed | $723,500 | First American Title Company | |
| Grant Deed | $555,000 | Fatcola-Resale | |
| Grant Deed | $550,000 | Fidelity National Title | |
| Interfamily Deed Transfer | -- | Accommodation | |
| Interfamily Deed Transfer | -- | Fidelity National Title Co | |
| Grant Deed | $612,000 | Fidelity Van Nuys | |
| Grant Deed | $369,000 | Fidelity | |
| Interfamily Deed Transfer | -- | Chicago Title Co | |
| Interfamily Deed Transfer | -- | Chicago Title Co | |
| Interfamily Deed Transfer | -- | -- |
Mortgage History
| Date | Status | Loan Amount | Loan Type |
|---|---|---|---|
| Previous Owner | $539,275 | FHA | |
| Previous Owner | $244,800 | Fannie Mae Freddie Mac | |
| Previous Owner | $295,200 | No Value Available | |
| Previous Owner | $318,750 | No Value Available | |
| Previous Owner | $318,750 | Unknown |
Property History
| Date | Event | Price | Change | Sq Ft Price |
|---|---|---|---|---|
| 04/06/2018 04/06/18 | Sold | $723,075 | -1.6% | $574 / Sq Ft |
| 03/19/2018 03/19/18 | Pending | -- | -- | -- |
| 03/13/2018 03/13/18 | For Sale | $735,000 | 0.0% | $583 / Sq Ft |
| 08/17/2015 08/17/15 | Rented | $3,300 | 0.0% | -- |
| 08/17/2015 08/17/15 | Under Contract | -- | -- | -- |
| 08/08/2015 08/08/15 | For Rent | $3,300 | +3.1% | -- |
| 08/26/2014 08/26/14 | Rented | $3,200 | -5.9% | -- |
| 08/26/2014 08/26/14 | Under Contract | -- | -- | -- |
| 08/03/2014 08/03/14 | For Rent | $3,400 | +13.3% | -- |
| 08/30/2013 08/30/13 | Rented | $3,000 | 0.0% | -- |
| 08/30/2013 08/30/13 | Under Contract | -- | -- | -- |
| 08/24/2013 08/24/13 | For Rent | $3,000 | +20.0% | -- |
| 03/11/2013 03/11/13 | Rented | $2,500 | 0.0% | -- |
| 03/09/2013 03/09/13 | Under Contract | -- | -- | -- |
| 02/26/2013 02/26/13 | For Rent | $2,500 | 0.0% | -- |
| 10/29/2012 10/29/12 | Sold | $555,000 | +1.8% | $440 / Sq Ft |
| 09/27/2012 09/27/12 | For Sale | $545,000 | -- | $433 / Sq Ft |
Tax History Compared to Growth
Tax History
| Year | Tax Paid | Tax Assessment Tax Assessment Total Assessment is a certain percentage of the fair market value that is determined by local assessors to be the total taxable value of land and additions on the property. | Land | Improvement |
|---|---|---|---|---|
| 2025 | $9,971 | $822,759 | $648,560 | $174,199 |
| 2024 | $9,971 | $806,628 | $635,844 | $170,784 |
| 2023 | $9,802 | $790,813 | $623,377 | $167,436 |
| 2022 | $9,309 | $775,307 | $611,154 | $164,153 |
| 2021 | $9,239 | $760,106 | $599,171 | $160,935 |
| 2019 | $8,937 | $737,562 | $581,400 | $156,162 |
| 2018 | $7,438 | $600,649 | $457,902 | $142,747 |
| 2016 | $7,124 | $577,327 | $440,122 | $137,205 |
| 2015 | $7,012 | $568,656 | $433,511 | $135,145 |
| 2014 | $7,011 | $557,518 | $425,020 | $132,498 |
Agents Affiliated with this Home
-
J
Seller's Agent in 2018
Joe Connolly
eXp Realty of California Inc
-

Buyer's Agent in 2018
Matthew Perrye
Carolwood Estates
(847) 372-6644
2 in this area
11 Total Sales
-
R
Seller's Agent in 2012
Rebekah Schwartz Sklar
The Agency
Map
Source: The MLS
MLS Number: 18-323036
APN: 5555-003-072
- 1121 N Olive Dr Unit 211
- 1215 N Olive Dr Unit 210
- 1215 N Olive Dr Unit 207
- 1215 N Olive Dr Unit 203
- 1112 N Olive Dr Unit 8
- 1229 N Olive Dr
- 1137 Hacienda Place Unit 107
- 1137 Hacienda Place Unit 104
- 1222 N Olive Dr Unit 311
- 1222 N Olive Dr Unit 409
- 1222 N Olive Dr Unit 213
- 1221 N Kings Rd Unit 307
- 8455 Fountain Ave Unit 414
- 8455 Fountain Ave Unit 722
- 1124 N Kings Rd Unit 106
- 1250 N Kings Rd Unit 213
- 1155 N La Cienega Blvd Unit 509
- 1017 N Croft Ave Unit 301
- 1017 N Croft Ave Unit 203
- 1017 N Croft Ave Unit 303






