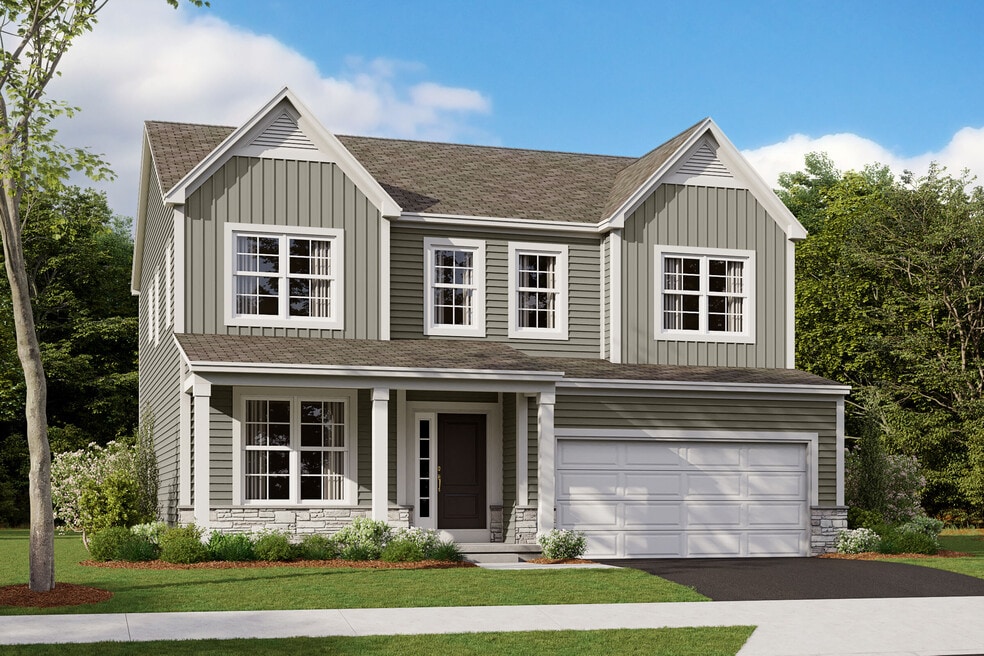
Estimated payment $3,493/month
Highlights
- Golf Club
- Fitness Center
- Clubhouse
- Buckeye Woods Elementary School Rated 9+
- New Construction
- Pond in Community
About This Home
The Madison is a spacious 2-story floorplan in our exclusive Smart Series with 2.5 baths, 3 to 4 bedrooms, and a 2-car garage. Choose from 3 architectural styles: The traditional front elevation with a covered front porch and decorative columns The farmhouse elevation with a full front porch, decorative columns, and board and batten siding The craftsman elevation with a full front porch, tapered columns, and stone and shake shingle accents For additional space in your garage, select the garage extension or the full 3-car garage option. Step through the front door from the covered porch and take in the openness of the home. A flex room sits just off the foyer and can be transformed into a play room or a private reading room. If you have a need for a home office, select the study option with double doors. An optional tray ceiling is also available to elevate the height of the space. As you wander down the hall, you'll pass the powder room and the steps leading up to the second floor. Walk to the back of the home and step into the main living space. Notice how the kitchen, breakfast area, and great room are all connected in one open-concept area. The kitchen comes equipped with ample cabinet space and a large walk-in pantry, so you'll have plenty of room for storing all of your countertop appliances and cooking necessities. Select the optional island for additional food preparation, seating, and storage. The breakfast room fe... MLS# 222038240
Builder Incentives
Enjoy limited-time seasonal savings including first-year rates as low as 2.875%** / 5.3789% APR** on 30-year fixed conventional loans, flex cash up to $30,000††, and more!
Sales Office
| Monday - Wednesday |
11:00 AM - 6:00 PM
|
| Thursday - Friday |
Closed
|
| Saturday - Sunday |
11:00 AM - 6:00 PM
|
Home Details
Home Type
- Single Family
Parking
- 2 Car Garage
Home Design
- New Construction
Interior Spaces
- 2-Story Property
Kitchen
- Breakfast Area or Nook
- Walk-In Pantry
Bedrooms and Bathrooms
- 4 Bedrooms
Community Details
Overview
- No Home Owners Association
- Pond in Community
Amenities
- Clubhouse
- Community Center
Recreation
- Golf Club
- Golf Course Community
- Tennis Courts
- Community Basketball Court
- Community Playground
- Fitness Center
- Community Pool
- Park
- Trails
Map
Other Move In Ready Homes in Pinnacle Quarry
About the Builder
- Pinnacle Quarry
- 1604 Pinnacle Club Dr
- The Courtyards at Mulberry Run
- 1813 Silverlawn
- Meadow Grove Estates North
- The Enclave at Meadow Grove Estates
- 0 Hoover Rd
- Farmstead - Designer Collection
- Farmstead - Maple Street Collection
- Farmstead - Masterpiece Collection
- 0 Jana Kay Ct
- Sussex Place
- Langford Meadows
- The Courtyards at Harris Farm - The Courtyards at Harris Farms
- 1717 London Groveport Rd
- 0 Parsons Ave Unit 225012522
- Browns Farm
- Plum Run Crossing
- 6444 Autumn Blaze
- 3041 Mckinney Rd
