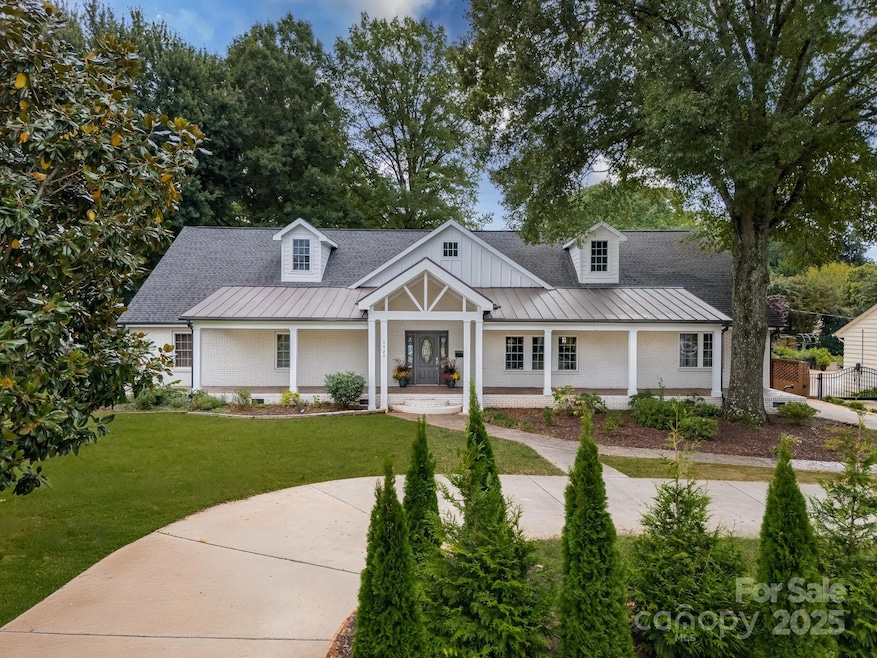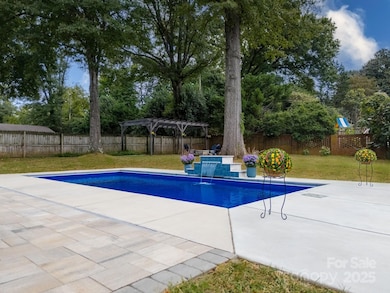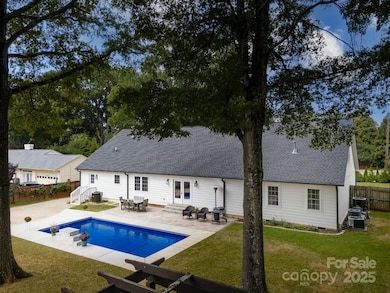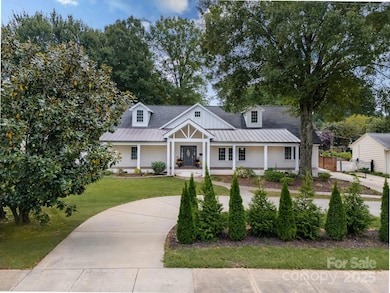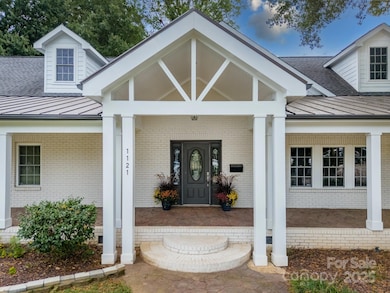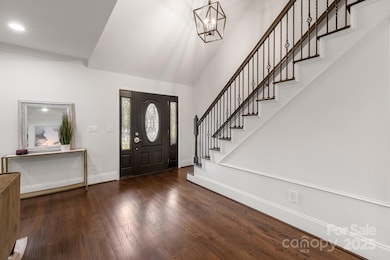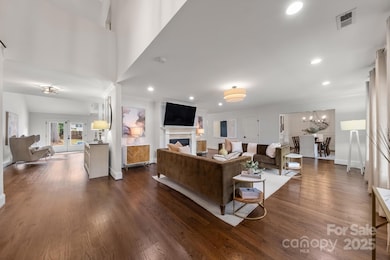1121 S Wendover Rd Charlotte, NC 28211
Wendover-Sedgewood NeighborhoodEstimated payment $6,326/month
Highlights
- Heated In Ground Pool
- Open Floorplan
- Mud Room
- Myers Park High Rated A
- Wood Flooring
- No HOA
About This Home
Welcome to a beautifully reimagined Cotswold home that perfectly balances timeless character with modern updates. Renovated from top to bottom in 2020, it now showcases a fresh, sophisticated aesthetic while preserving its classic charm. In 2024, a heated saltwater pool was added, creating your own oasis right in one of Charlotte’s most desirable neighborhoods.
The 4-bedroom, 3.5-bath layout is designed for comfort, versatility, and style. Inside, soaring ceilings and abundant natural light create a warm, inviting atmosphere. The main floor offers three spacious bedrooms, plus a fourth with French doors that can work perfectly as a home office. The kitchen, featuring top-of-the-line stainless steel appliances and quartz countertops, flows seamlessly into the living areas, combining everyday functionality with refined finishes.
The current owners have thoughtfully enhanced the home even further. Upstairs, what was once an open loft has been transformed with added walls and a door into a highly functional flex space with its own full bath, perfect as a media room, playroom, guest suite, gym, or whatever your lifestyle demands.
Outside, the backyard has been elevated and reimagined by the current owners as a private retreat. The gorgeous, heated saltwater pool comes with a transferable warranty for the new owners. Enjoy a newly painted pergola, a fire pit, and hardscaping, all designed for effortless outdoor living. The flat, grassy yard offers plenty of space for play, pets, or gardening. This type of backyard is a true standout in the area. In front, a rocking-chair porch adds charm, while a horseshoe driveway ensures easy access. Recently planted privacy trees will continue to thrive and mature beautifully over time.
A true bonus is the detached two-car garage. Don’t miss the private entrance to the second floor. This 400+ SF Pre-wired and plumbed space is ready to become a fully separate living quarter, in-law suite, studio, or office, offering flexibility rarely found in the neighborhood.
All of this is set in Cotswold, one of Charlotte’s most coveted neighborhoods. Known for its tree-lined streets, vibrant community, and unmatched convenience, Cotswold offers the perfect balance of neighborhood charm and city access. You’ll be just minutes from the hospital district, SouthPark, Cotswold Village shops and dining, and Uptown Charlotte. With top-rated schools nearby and strong, consistent demand, the location provides not just lifestyle but long-term value.
For peace of mind, this home is move-in ready with a freshly painted interior, encapsulated crawlspace, roof (2019), and newer HVAC systems (2022 and 2023).
With its 2020 renovation, extensive owner updates, versatile detached garage, and unbeatable Cotswold address, this home is truly a rare opportunity. Don’t miss your chance to experience the perfect blend of modern comfort, flexibility, and one of Charlotte’s most desirable neighborhood settings.
Listing Agent
COMPASS Brokerage Email: kym.gallo@compass.com License #341794 Listed on: 10/10/2025

Home Details
Home Type
- Single Family
Est. Annual Taxes
- $6,408
Year Built
- Built in 1951
Lot Details
- Back Yard Fenced
- Property is zoned N1-A
Parking
- 2 Car Detached Garage
- Circular Driveway
- Electric Gate
- 4 Open Parking Spaces
Home Design
- Brick Exterior Construction
- Architectural Shingle Roof
- Hardboard
Interior Spaces
- 1.5-Story Property
- Open Floorplan
- Wired For Data
- Gas Log Fireplace
- Mud Room
- Storage
- Crawl Space
- Pull Down Stairs to Attic
Kitchen
- Electric Cooktop
- Microwave
- Dishwasher
- Disposal
Flooring
- Wood
- Carpet
- Tile
Bedrooms and Bathrooms
- 4 Main Level Bedrooms
- Walk-In Closet
Laundry
- Laundry Room
- Washer and Dryer
Pool
- Heated In Ground Pool
- Saltwater Pool
Outdoor Features
- Patio
- Fire Pit
- Front Porch
Schools
- Eastover Elementary School
- Sedgefield Middle School
- Myers Park High School
Utilities
- Central Air
- Heating System Uses Natural Gas
- Electric Water Heater
Community Details
- No Home Owners Association
- Cotswold Subdivision
Listing and Financial Details
- Assessor Parcel Number 181-033-16
Map
Home Values in the Area
Average Home Value in this Area
Tax History
| Year | Tax Paid | Tax Assessment Tax Assessment Total Assessment is a certain percentage of the fair market value that is determined by local assessors to be the total taxable value of land and additions on the property. | Land | Improvement |
|---|---|---|---|---|
| 2025 | $6,408 | $850,500 | $525,000 | $325,500 |
| 2024 | $6,408 | $826,000 | $525,000 | $301,000 |
| 2023 | $6,292 | $826,000 | $525,000 | $301,000 |
| 2022 | $5,173 | $510,000 | $303,900 | $206,100 |
| 2021 | $5,151 | $510,000 | $303,900 | $206,100 |
| 2020 | $5,136 | $510,000 | $303,900 | $206,100 |
| 2019 | $5,105 | $510,000 | $303,900 | $206,100 |
| 2018 | $4,890 | $361,500 | $227,100 | $134,400 |
| 2017 | $4,805 | $361,500 | $227,100 | $134,400 |
| 2016 | $4,733 | $361,500 | $227,100 | $134,400 |
| 2015 | $4,721 | $361,500 | $227,100 | $134,400 |
| 2014 | $4,882 | $375,300 | $270,800 | $104,500 |
Property History
| Date | Event | Price | List to Sale | Price per Sq Ft | Prior Sale |
|---|---|---|---|---|---|
| 10/10/2025 10/10/25 | For Sale | $1,100,000 | +54.9% | $263 / Sq Ft | |
| 01/15/2021 01/15/21 | Sold | $710,000 | -11.2% | $170 / Sq Ft | View Prior Sale |
| 12/09/2020 12/09/20 | Pending | -- | -- | -- | |
| 11/10/2020 11/10/20 | Price Changed | $799,900 | -8.6% | $192 / Sq Ft | |
| 10/27/2020 10/27/20 | Price Changed | $874,900 | -6.9% | $210 / Sq Ft | |
| 10/16/2020 10/16/20 | Price Changed | $939,900 | -3.6% | $225 / Sq Ft | |
| 10/08/2020 10/08/20 | For Sale | $974,900 | +37.3% | $234 / Sq Ft | |
| 10/08/2020 10/08/20 | Off Market | $710,000 | -- | -- | |
| 06/17/2019 06/17/19 | Sold | $465,000 | -25.6% | $111 / Sq Ft | View Prior Sale |
| 06/03/2019 06/03/19 | Pending | -- | -- | -- | |
| 05/23/2019 05/23/19 | Price Changed | $625,000 | -3.8% | $150 / Sq Ft | |
| 05/23/2019 05/23/19 | For Sale | $650,000 | 0.0% | $156 / Sq Ft | |
| 05/16/2019 05/16/19 | Pending | -- | -- | -- | |
| 05/10/2019 05/10/19 | For Sale | $650,000 | -- | $156 / Sq Ft |
Purchase History
| Date | Type | Sale Price | Title Company |
|---|---|---|---|
| Warranty Deed | $710,000 | Morehead Title Company | |
| Warranty Deed | $465,000 | Morehead Title Company | |
| Special Warranty Deed | $295,500 | None Available | |
| Trustee Deed | $369,750 | None Available | |
| Warranty Deed | $540,000 | None Available | |
| Warranty Deed | $225,000 | Nations Title Agency Inc |
Mortgage History
| Date | Status | Loan Amount | Loan Type |
|---|---|---|---|
| Open | $548,250 | New Conventional | |
| Previous Owner | $491,300 | Commercial | |
| Previous Owner | $236,047 | Seller Take Back | |
| Previous Owner | $650,000 | Construction | |
| Previous Owner | $453,061 | Purchase Money Mortgage |
Source: Canopy MLS (Canopy Realtor® Association)
MLS Number: 4310550
APN: 181-033-16
- 306 Wendover Heights Cir Unit 35E
- 310 Wendover Heights Cir Unit 34B
- 224 Wendover Heights Cir Unit 7C
- 4015 Randolph Rd
- 4023 Randolph Rd
- 101 McAlway Rd
- 621 Tudor Park Way
- 3814 Churchill Rd
- 150 N Canterbury Rd
- 4125 Tyng Way
- 4141 Tyng Way
- 615 Bourton House Dr
- 117 Wrenwood Ln
- 703 English Tudor Ln
- 111 Wrenwood Ln
- 1200 Andover Rd
- 331 Meadowbrook Rd
- 2216 Vernon Dr
- 4583 Woodlark Ln
- 1015 Andover Rd
- 515 Upper Stone Cir
- 407 Grey Reagan Trail
- 3719-3720 Wendwood Ln
- 179 N Canterbury Rd
- 216 Russell Branch Ln
- 3600 Eastover Ridge Dr
- 3250 Eastover Ridge Dr Unit ID1043789P
- 544 Billingsley Rd
- 720 Billingsley Rd
- 3800 Marvin Rd
- 2610 Providence Rd
- 4536 Randolph Rd
- 3512 Jonquil St
- 935 McAlway Rd Unit 201
- 4227 Walker Rd Unit 1
- 922 McAlway Rd
- 5024 Gilchrist Rd
- 4830 Randolph Rd
- 4840 Randolph Rd Unit 3101
- 4840 Randolph Rd Unit 3211
