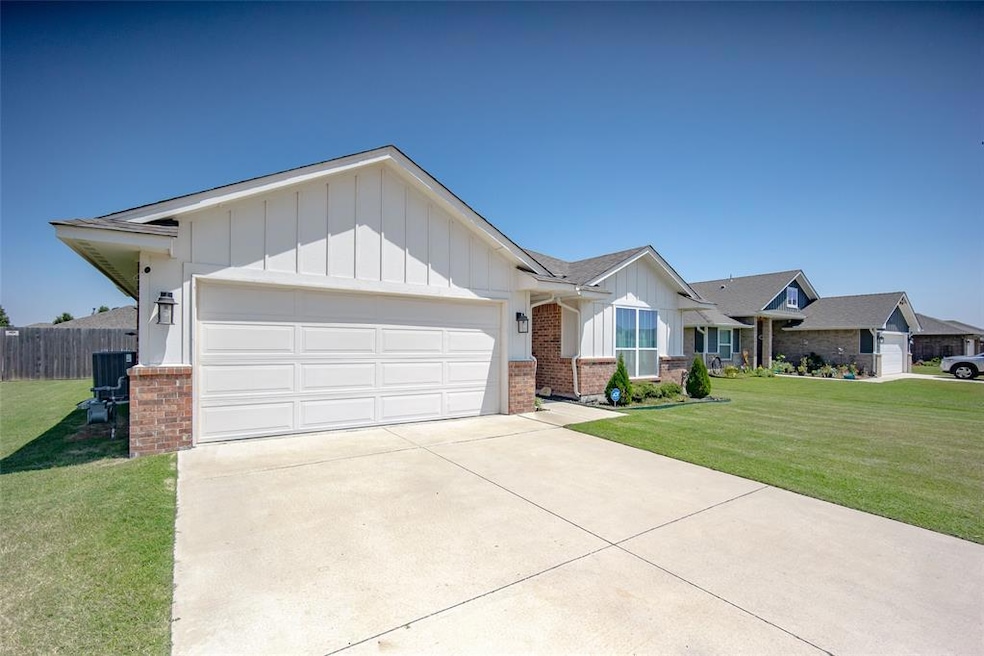
1121 SE 17th St Newcastle, OK 73065
Estimated payment $1,784/month
Highlights
- Modern Farmhouse Architecture
- 2 Car Attached Garage
- 1-Story Property
- Covered Patio or Porch
- Interior Lot
- Central Heating and Cooling System
About This Home
Charming 3-Bed, 2-Bath Home in Highly Sought-After Farmington Addition – Newcastle Schools!
Welcome to your dream home in the desirable Farmington Addition, nestled in the heart of the Newcastle School District! This beautifully maintained 3-bedroom, 2-bathroom residence offers the perfect blend of comfort, style, and location.
Step inside to an open-concept living space with a bright, airy layout that's ideal for both everyday living and entertaining. The spacious living room features a cozy fireplace and flows seamlessly into the dining area and kitchen, complete with modern appliances, ample cabinetry, and a breakfast bar for casual meals.
The private master suite boasts a generous walk-in closet and a spa-like ensuite bath with double vanities, a soaking tub, and a separate shower. Two additional bedrooms and a full guest bath provide plenty of room for family, guests, or a home office.
Outside, enjoy the peaceful backyard with a covered patio—perfect for relaxing evenings or weekend barbecues. The 2-car garage offers plenty of storage space and convenience.
Located in a family-friendly neighborhood just minutes from local shopping, dining, and easy highway access, this home offers the perfect balance of quiet living and everyday convenience.
Home Details
Home Type
- Single Family
Est. Annual Taxes
- $3,094
Year Built
- Built in 2021
Lot Details
- 8,011 Sq Ft Lot
- Interior Lot
HOA Fees
- $21 Monthly HOA Fees
Parking
- 2 Car Attached Garage
Home Design
- Modern Farmhouse Architecture
- Slab Foundation
- Brick Frame
- Composition Roof
Interior Spaces
- 1,689 Sq Ft Home
- 1-Story Property
- Gas Log Fireplace
Bedrooms and Bathrooms
- 3 Bedrooms
- 2 Full Bathrooms
Schools
- Newcastle Early Childhood Ctr Elementary School
- Newcastle Middle School
- Newcastle High School
Additional Features
- Covered Patio or Porch
- Central Heating and Cooling System
Community Details
- Association fees include maintenance common areas
- Mandatory home owners association
Listing and Financial Details
- Legal Lot and Block 9 / 20
Map
Home Values in the Area
Average Home Value in this Area
Tax History
| Year | Tax Paid | Tax Assessment Tax Assessment Total Assessment is a certain percentage of the fair market value that is determined by local assessors to be the total taxable value of land and additions on the property. | Land | Improvement |
|---|---|---|---|---|
| 2024 | $3,094 | $26,983 | $4,122 | $22,861 |
| 2023 | $3,094 | $25,698 | $3,999 | $21,699 |
| 2022 | $2,825 | $24,475 | $3,872 | $20,603 |
| 2021 | $1 | $10 | $10 | $0 |
| 2020 | $1 | $9 | $9 | $0 |
| 2019 | $1 | $9 | $9 | $0 |
| 2018 | $1 | $8 | $8 | $0 |
Property History
| Date | Event | Price | Change | Sq Ft Price |
|---|---|---|---|---|
| 08/07/2025 08/07/25 | For Sale | $275,000 | +23.8% | $163 / Sq Ft |
| 09/16/2021 09/16/21 | Sold | $222,186 | 0.0% | $132 / Sq Ft |
| 01/03/2021 01/03/21 | Pending | -- | -- | -- |
| 12/01/2020 12/01/20 | For Sale | $222,186 | -- | $132 / Sq Ft |
Purchase History
| Date | Type | Sale Price | Title Company |
|---|---|---|---|
| Warranty Deed | $222,500 | Stewart Title Of Ok Inc |
Mortgage History
| Date | Status | Loan Amount | Loan Type |
|---|---|---|---|
| Open | $215,520 | New Conventional |
Similar Homes in the area
Source: MLSOK
MLS Number: 1184702
APN: 0FA300020009000000
- 1200 SE 17th Terrace
- 2800 Juneberry Ln
- 2719 NW 30th St
- 2908 Redwood Ct
- 2757 Sherwood Ct
- 2890 Redwood Ct
- 2758 Juneberry Ln
- 2748 Juneberry Ln
- 1008 Collis Way
- 2803 Redwood Ct
- 1330 Acclivis Ct
- 835 SE 17th Terrace
- 2676 Pistache Way
- 2665 Pistache Way
- 2668 Pistache Way
- 2620 NW 31st Place
- 521 Park Place
- 3240 N Council Ave
- 2630 NW 24th St
- 3167 Castle Creek Dr
- 1309 Brooks Dr
- 1413 NW 14th St
- 1308 Wade St
- 821 NW 4th St
- 421 St James Place
- 721 St James Place
- 712 St James Place
- 430 NE 23rd Terrace
- 1104 NW 5th St
- 912 NW 5th St
- 2110 Bradford Ln
- 707 NE 19th St
- 928 N County Line Rd
- 100 Stan Patty Blvd
- 300 SW 2nd Place
- 567 N Walker Dr
- 1512 NW 13th St
- 796 NE 4th St
- 1829 Ranchwood Dr
- 12009 Williamson Farms Blvd






