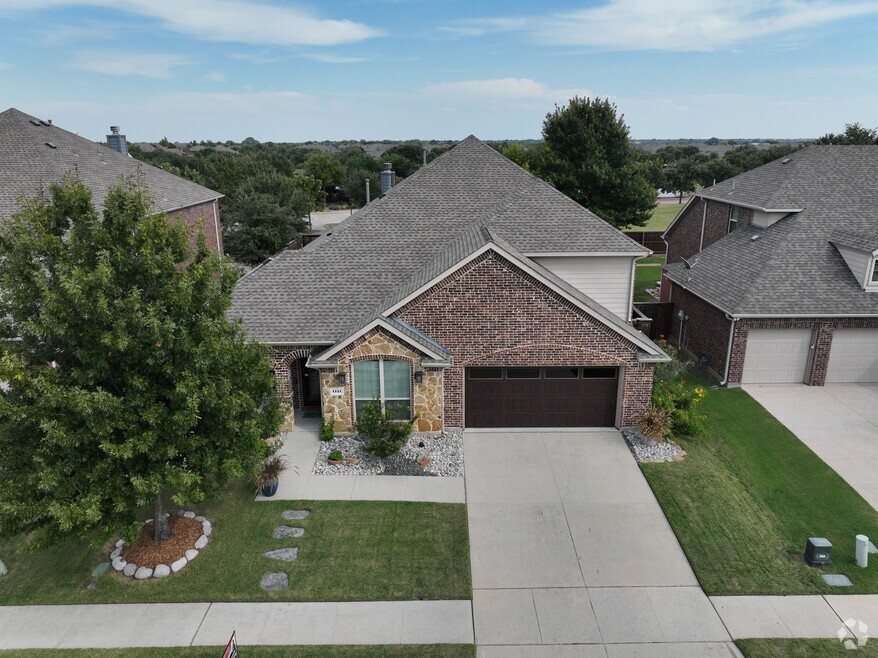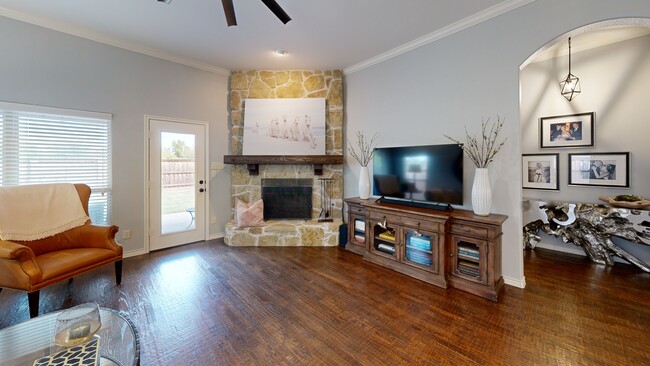
1121 Seclusion Cove Dr McKinney, TX 75072
Westridge NeighborhoodEstimated payment $4,197/month
Highlights
- Hot Property
- Open Floorplan
- Traditional Architecture
- Scott Elementary School Rated A
- Clubhouse
- Wood Flooring
About This Home
A MUST SEE! This meticulously east facing, maintained one and a half story home located in Frisco ISD offers four spacious bedrooms with three bedrooms and two and a half baths conveniently located on the first floor, while upstairs you’ll find a private living space with a full bedroom and bath that is perfect for guests or extended family. The home is on an OVERSIZED lot of 7500 sq ft. The gourmet kitchen is a true showpiece with stainless steel appliances, a walk-in pantry, a built-in wine rack, and ample counter space, kitchen island that opens to the main living area highlighted by a beautiful stone fireplace and hand-scraped wood floors. The dedicated home office downstairs provides the perfect space for remote work or study also can be a 5th bedroom with a closet. The extended garage offers an additional three feet of storage space and electric car charger outlet, and the laundry room is thoughtfully designed to accommodate an extra refrigerator or freezer. Step outside to a covered patio that overlooks a beautifully maintained yard featuring established perennials in both the front and back, giving you year-round, low-maintenance beauty. The property backs up directly to the community amenity center and pool, giving you the feel of a private backyard oasis without the upkeep. With no neighbors behind, you’ll enjoy both privacy and views. The neighborhood itself offers resort-style living with multiple pools, waterslides, diving rocks, a kiddie splash area, pond, playground, basketball courts, and so much more, ensuring fun and relaxation for everyone. The location is equally impressive with a neighborhood elementary school one block away. As well as nearby shopping, dining, and retail conveniences just minutes away. This one home owner home has been lovingly cared for and is truly move-in ready, offering an ideal blend of comfort, style, and convenience. The PGA and new Universal Kids Studio are just a few miles away.
Listing Agent
Keller Williams Prosper Celina Brokerage Phone: 972-382-8882 License #0664747 Listed on: 09/15/2025

Home Details
Home Type
- Single Family
Est. Annual Taxes
- $8,408
Year Built
- Built in 2013
Lot Details
- 7,797 Sq Ft Lot
- Gated Home
- Wood Fence
- Water-Smart Landscaping
- Native Plants
- Interior Lot
- Sprinkler System
- Few Trees
- Private Yard
- Lawn
- Back Yard
HOA Fees
- $88 Monthly HOA Fees
Parking
- 2 Car Attached Garage
- Lighted Parking
- Front Facing Garage
- Garage Door Opener
- Driveway
Home Design
- Traditional Architecture
- Brick Exterior Construction
- Slab Foundation
- Composition Roof
Interior Spaces
- 3,038 Sq Ft Home
- 1.5-Story Property
- Open Floorplan
- Wired For Sound
- Built-In Features
- Ceiling Fan
- Chandelier
- Decorative Lighting
- Gas Log Fireplace
- Stone Fireplace
- Window Treatments
- Family Room with Fireplace
- Fire and Smoke Detector
Kitchen
- Walk-In Pantry
- Electric Oven
- Built-In Gas Range
- Dishwasher
- Kitchen Island
- Granite Countertops
- Disposal
Flooring
- Wood
- Carpet
- Ceramic Tile
Bedrooms and Bathrooms
- 5 Bedrooms
- Walk-In Closet
Laundry
- Laundry Room
- Dryer Hookup
Outdoor Features
- Covered Patio or Porch
- Exterior Lighting
- Rain Gutters
Schools
- Scott Elementary School
- Heritage High School
Utilities
- Central Heating and Cooling System
- Heating System Uses Natural Gas
- Gas Water Heater
- High Speed Internet
- Cable TV Available
Listing and Financial Details
- Legal Lot and Block 6 / CC
- Assessor Parcel Number R103270CC00601
Community Details
Overview
- Association fees include all facilities, management, ground maintenance, maintenance structure
- Assured Management Association
- Reserve At Westridge Ph 4 The Subdivision
- Electric Vehicle Charging Station
Amenities
- Clubhouse
Recreation
- Community Playground
- Community Pool
- Park
- Trails
Map
Home Values in the Area
Average Home Value in this Area
Tax History
| Year | Tax Paid | Tax Assessment Tax Assessment Total Assessment is a certain percentage of the fair market value that is determined by local assessors to be the total taxable value of land and additions on the property. | Land | Improvement |
|---|---|---|---|---|
| 2025 | $7,235 | $553,430 | $140,000 | $462,107 |
| 2024 | $7,235 | $503,118 | $140,000 | $484,632 |
| 2023 | $7,235 | $457,380 | $140,000 | $421,000 |
| 2022 | $7,917 | $415,800 | $120,000 | $419,549 |
| 2021 | $7,614 | $378,000 | $80,000 | $298,000 |
| 2020 | $7,617 | $361,000 | $80,000 | $281,000 |
| 2019 | $8,085 | $363,000 | $80,000 | $283,000 |
| 2018 | $8,180 | $360,000 | $70,000 | $290,000 |
| 2017 | $7,885 | $347,000 | $70,000 | $277,000 |
| 2016 | $7,549 | $325,000 | $60,000 | $265,000 |
| 2015 | $6,211 | $301,863 | $60,000 | $241,863 |
Property History
| Date | Event | Price | List to Sale | Price per Sq Ft |
|---|---|---|---|---|
| 10/24/2025 10/24/25 | Price Changed | $649,990 | -3.0% | $214 / Sq Ft |
| 10/09/2025 10/09/25 | Price Changed | $669,999 | -4.3% | $221 / Sq Ft |
| 09/25/2025 09/25/25 | Price Changed | $699,999 | -1.4% | $230 / Sq Ft |
| 09/18/2025 09/18/25 | For Sale | $709,999 | -- | $234 / Sq Ft |
Purchase History
| Date | Type | Sale Price | Title Company |
|---|---|---|---|
| Warranty Deed | -- | None Available |
Mortgage History
| Date | Status | Loan Amount | Loan Type |
|---|---|---|---|
| Open | $269,494 | FHA |
About the Listing Agent

The M & M Realty Team is known for the quality of their results and the personal care they provide, Megan Manganilla and her associate will make home buying and selling a comfortable experience. They believe that their true difference is the priority they place on relationships with their customers and business partners. Rather than employing a “one size fits all” mentality or viewing their clients simply as “another listing,” their team of industry experts work to understand every client’s
Megan's Other Listings
Source: North Texas Real Estate Information Systems (NTREIS)
MLS Number: 21060133
APN: R-10327-0CC-0060-1
- 10325 Canyon Lake View
- 1301 Enchanted Rock Trail
- 10208 Tanner Mill Dr
- 10420 Old Eagle River Ln
- 10104 Waterstone Way
- 10113 Blue Skies Dr
- 813 Challenger Dr
- 10520 Love Ct
- 10500 Musketball Place
- 10000 Ransom Ridge Rd
- 10425 Matador Dr
- 500 Cherry Spring Dr
- 10416 Cochron Dr
- 520 Rustic Oak Ln
- 10229 Olivia Dr
- 10121 Sailboard Dr
- 409 Rustic Oak Ln
- 9904 Laurel Cherry Dr
- 10795 Rose Bud Ct
- 9873 Wild Ginger Dr
- 1205 Dripping Springs Ln
- 10221 Old Eagle River Ln
- 10216 Flat Creek Trail
- 10104 Waterstone Way
- 10500 Musketball Place
- 1304 Pillar Bluff Way
- 1508 Pillar Bluff Way
- 10504 Bolivar Dr
- 10625 Musketball Place
- 10204 Ashburn Dr
- 10305 Hidden Haven Dr
- 10309 Hidden Haven Dr
- 10224 Olivia Dr
- 1401 Hill Lockwoods Dr
- 10337 Pear Valley Rd
- 324 Whitman Dr
- 521 Tanner Square
- 509 Tanner Square
- 10112 Coolidge Dr
- 2120 Malone Dr





