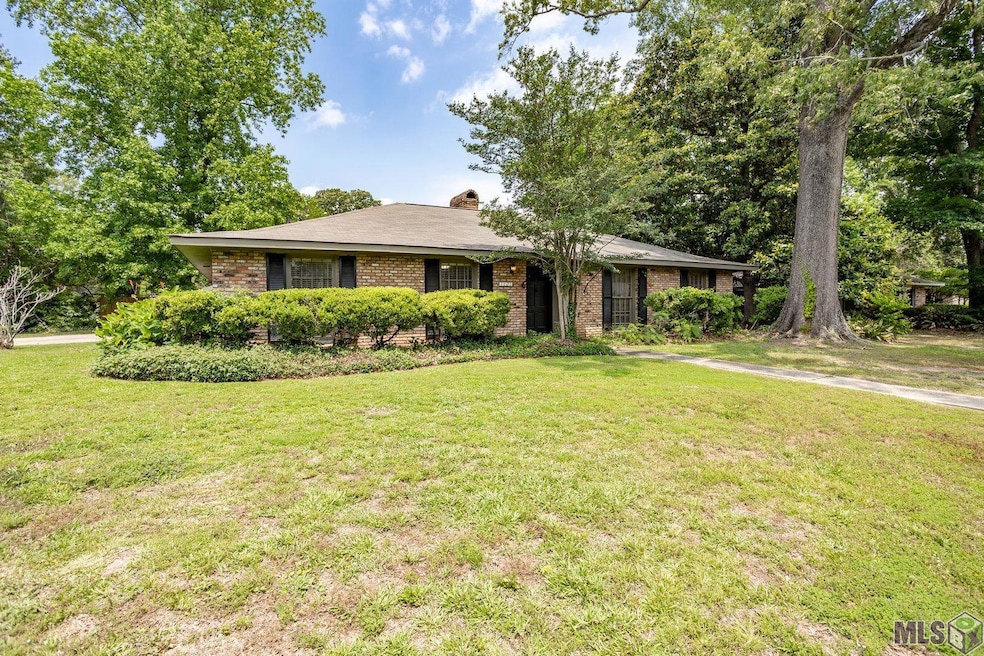
1121 Sharynwood Dr Baton Rouge, LA 70808
Highlands/Perkins NeighborhoodHighlights
- A-Frame Home
- Laundry Room
- Ceiling Fan
- Dual Closets
- Central Heating and Cooling System
- Garage
About This Home
As of August 2025Check out this 4bed 2bath home located in Lynnewood village neighborhood right in between Staring ln. and Magnolia Woods/Kenilworth neighborhoods.Great area!With some TLC this home has major potential being situated on a corner lot!
Last Agent to Sell the Property
Southland Properties Inc License #0995697840 Listed on: 05/09/2024
Home Details
Home Type
- Single Family
Est. Annual Taxes
- $2,765
Year Built
- Built in 1971
Lot Details
- 871 Sq Ft Lot
- Lot Dimensions are 127x118.55
Parking
- Garage
Home Design
- A-Frame Home
- Brick Exterior Construction
- Slab Foundation
Interior Spaces
- 2,076 Sq Ft Home
- 1-Story Property
- Ceiling Fan
- Laundry Room
Bedrooms and Bathrooms
- 4 Bedrooms
- Dual Closets
- 2 Full Bathrooms
- Shower Only
Utilities
- Central Heating and Cooling System
Community Details
- Lynnewood Village Subdivision
Listing and Financial Details
- Assessor Parcel Number 855936
Ownership History
Purchase Details
Home Financials for this Owner
Home Financials are based on the most recent Mortgage that was taken out on this home.Purchase Details
Home Financials for this Owner
Home Financials are based on the most recent Mortgage that was taken out on this home.Similar Homes in Baton Rouge, LA
Home Values in the Area
Average Home Value in this Area
Purchase History
| Date | Type | Sale Price | Title Company |
|---|---|---|---|
| Deed | $185,000 | Le Fleur De Lis Title | |
| Deed | $97,000 | -- |
Mortgage History
| Date | Status | Loan Amount | Loan Type |
|---|---|---|---|
| Previous Owner | $87,500 | New Conventional | |
| Previous Owner | $87,300 | No Value Available |
Property History
| Date | Event | Price | Change | Sq Ft Price |
|---|---|---|---|---|
| 08/20/2025 08/20/25 | Sold | -- | -- | -- |
| 07/08/2025 07/08/25 | Pending | -- | -- | -- |
| 04/08/2025 04/08/25 | Price Changed | $365,000 | -2.7% | $174 / Sq Ft |
| 03/05/2025 03/05/25 | Price Changed | $375,000 | -1.3% | $179 / Sq Ft |
| 11/27/2024 11/27/24 | For Sale | $380,000 | +76.8% | $182 / Sq Ft |
| 08/20/2024 08/20/24 | Sold | -- | -- | -- |
| 08/12/2024 08/12/24 | Pending | -- | -- | -- |
| 08/08/2024 08/08/24 | Price Changed | $214,900 | -6.2% | $104 / Sq Ft |
| 07/22/2024 07/22/24 | Price Changed | $229,000 | -4.6% | $110 / Sq Ft |
| 07/22/2024 07/22/24 | For Sale | $240,000 | 0.0% | $116 / Sq Ft |
| 05/13/2024 05/13/24 | Pending | -- | -- | -- |
| 05/09/2024 05/09/24 | For Sale | $240,000 | 0.0% | $116 / Sq Ft |
| 09/01/2019 09/01/19 | Rented | $1,700 | -5.6% | -- |
| 08/08/2019 08/08/19 | For Rent | $1,800 | 0.0% | -- |
| 08/04/2019 08/04/19 | Off Market | $1,800 | -- | -- |
| 07/23/2019 07/23/19 | Price Changed | $1,800 | +20.0% | $1 / Sq Ft |
| 07/05/2019 07/05/19 | For Rent | $1,500 | 0.0% | -- |
| 02/21/2013 02/21/13 | Rented | $1,500 | +7.1% | -- |
| 02/21/2013 02/21/13 | Under Contract | -- | -- | -- |
| 11/12/2012 11/12/12 | For Rent | $1,400 | -- | -- |
Tax History Compared to Growth
Tax History
| Year | Tax Paid | Tax Assessment Tax Assessment Total Assessment is a certain percentage of the fair market value that is determined by local assessors to be the total taxable value of land and additions on the property. | Land | Improvement |
|---|---|---|---|---|
| 2024 | $2,765 | $23,610 | $1,000 | $22,610 |
| 2023 | $2,765 | $19,110 | $1,000 | $18,110 |
| 2022 | $2,282 | $19,110 | $1,000 | $18,110 |
| 2021 | $2,229 | $19,110 | $1,000 | $18,110 |
| 2020 | $2,215 | $19,110 | $1,000 | $18,110 |
| 2019 | $2,083 | $17,200 | $1,000 | $16,200 |
| 2018 | $2,057 | $17,200 | $1,000 | $16,200 |
| 2017 | $2,057 | $17,200 | $1,000 | $16,200 |
| 2016 | $2,006 | $17,200 | $1,000 | $16,200 |
| 2015 | $1,693 | $14,500 | $1,000 | $13,500 |
| 2014 | $1,686 | $14,500 | $1,000 | $13,500 |
| 2013 | -- | $14,500 | $1,000 | $13,500 |
Agents Affiliated with this Home
-
Reny Morales
R
Seller's Agent in 2025
Reny Morales
Brookhaven Realty, LLC
(336) 567-9596
4 in this area
23 Total Sales
-
Matt Noel

Buyer's Agent in 2025
Matt Noel
Coldwell Banker ONE
(225) 931-9723
27 in this area
140 Total Sales
-
Andre Seghers
A
Seller's Agent in 2024
Andre Seghers
Southland Properties Inc
(225) 810-2538
8 in this area
27 Total Sales
-
A
Seller's Agent in 2019
Alice Schofield
Alice Schofield Real Estate, Inc.
-
S
Seller's Agent in 2013
Sarah Conrad
Personal Touch Properties
-
S
Buyer's Agent in 2013
Suzy Thompson
Latter & Blum
Map
Source: Greater Baton Rouge Association of REALTORS®
MLS Number: 2024008778
APN: 00855936
- 9017 Stonecroft Ave
- 8932 Southlawn Dr
- 9016 Stonecroft Ave
- 9033 Southlawn Dr
- 9119 Stonecroft Ave
- 1220 Doolittle Dr
- 709 Alaynas Ct
- 897 Baird Dr
- 852 Marlstone Dr
- 1023 Elysian Dr
- 1648 Mary Evers Dr
- 868 Maxine Dr
- 1605 Applewood Rd
- 1337 Savanna View Dr
- 1703 Seawolf Dr
- 1715 Seawolf Dr
- 1342 Applewood Rd
- 7627 Whitetip Ave
- 1811 Seawolf Dr
- 1839 Applewood Rd






