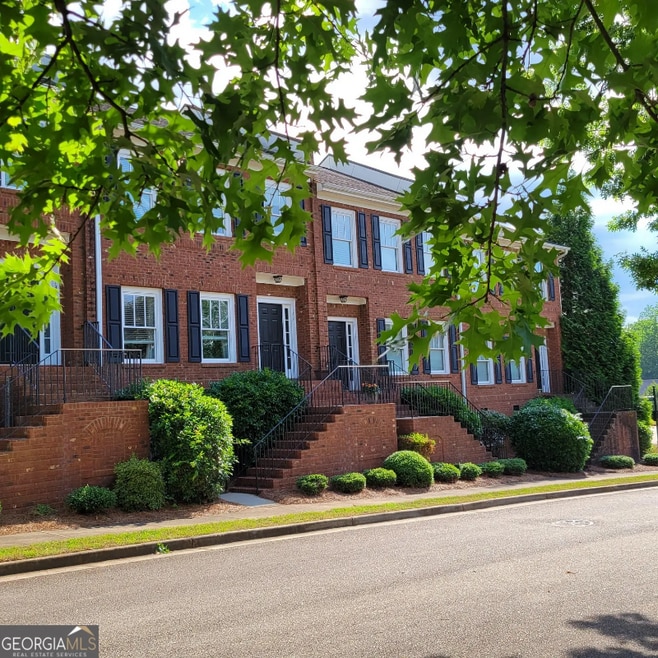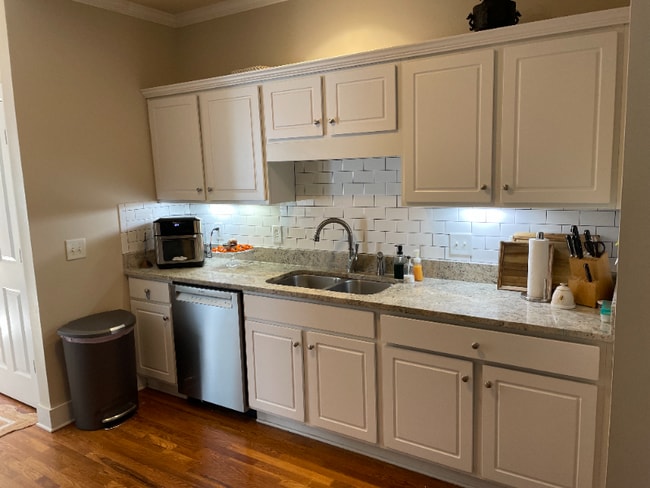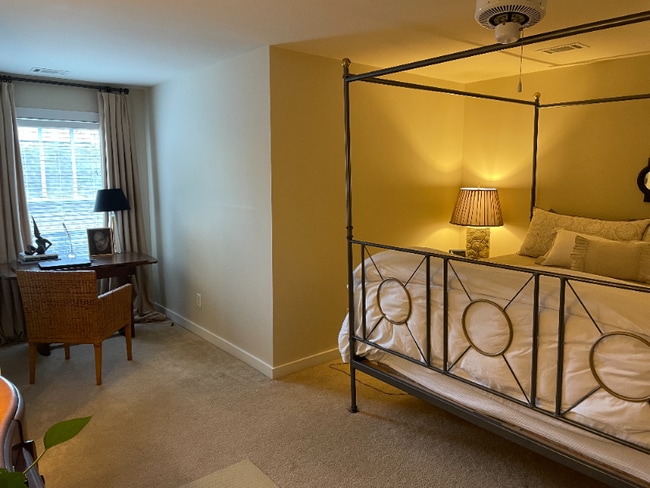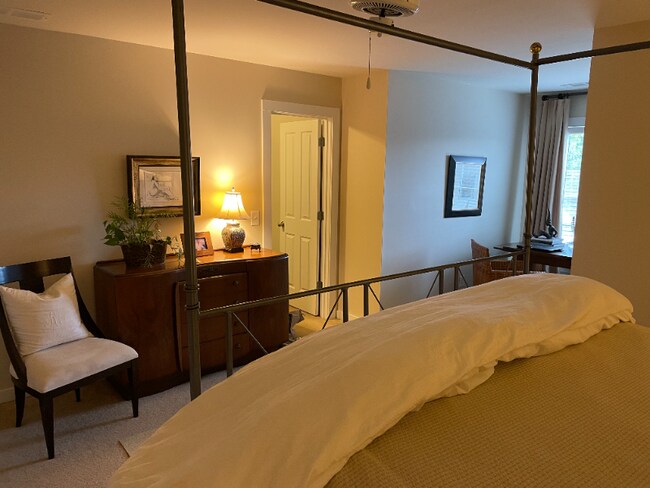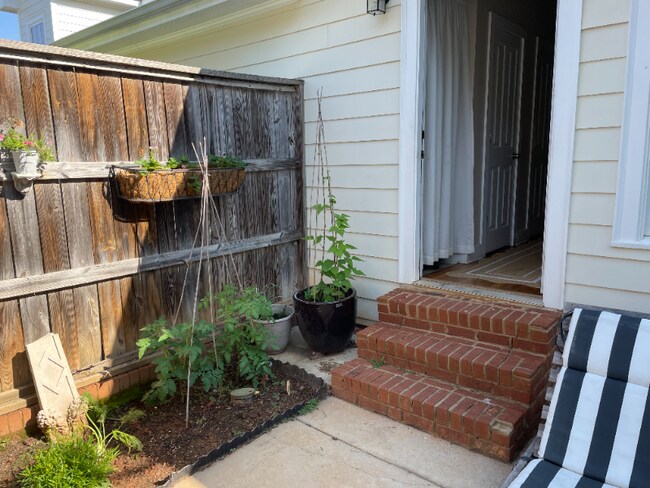1121 Surrey Ln Greensboro, GA 30642
About This Home
Property Id: 2176534
We offer a brick townhome for lease within the gated community of Harbor Club Lake Oconee. The home resides inside the Carriage Ridge neighborhood which is a small community with sidewalks, located close to the walking trail, fitness center, community garden and pickle ball courts. (extra fee for access to fitness/pickle ball).
The unit has exceptional storage space with huge closets, brand new appliances, white kitchen cabinets and solid surface counter tops . Bath and powder room were upgraded in 2022. The park facing 3/2 town-home also has a private garden off the back with a two car garage.
Background check is required to access rent-to-income ratio and credit score.
150.00 Reduction in rent for 1st of the month auto-pay.

Map
- 1111 Surrey Ln
- 1100 Hidden Hills Cir
- 1721 Osprey Poynte
- 1181 Hidden Hills Cir
- 1261 Glen Eagle Dr
- 1270 Glen Eagle Dr
- 2151 Osprey Poynte
- 1190 Branch Creek Way
- 1060 Old Rock Rd
- 1081 Starboard Dr
- 1060 Tailwater Unit F
- 1171 Golf View Ln
- 1020 Cupp Ln Unit B
- 1450 Parks Mill Trace
- 129 Moudy Ln
- 500 Port Laz Ln
- 401 Cuscowilla Dr Unit D
- 103 Wildwood Dr
- 128 Misty Grove Ln
- 113 Seven Oaks Way
