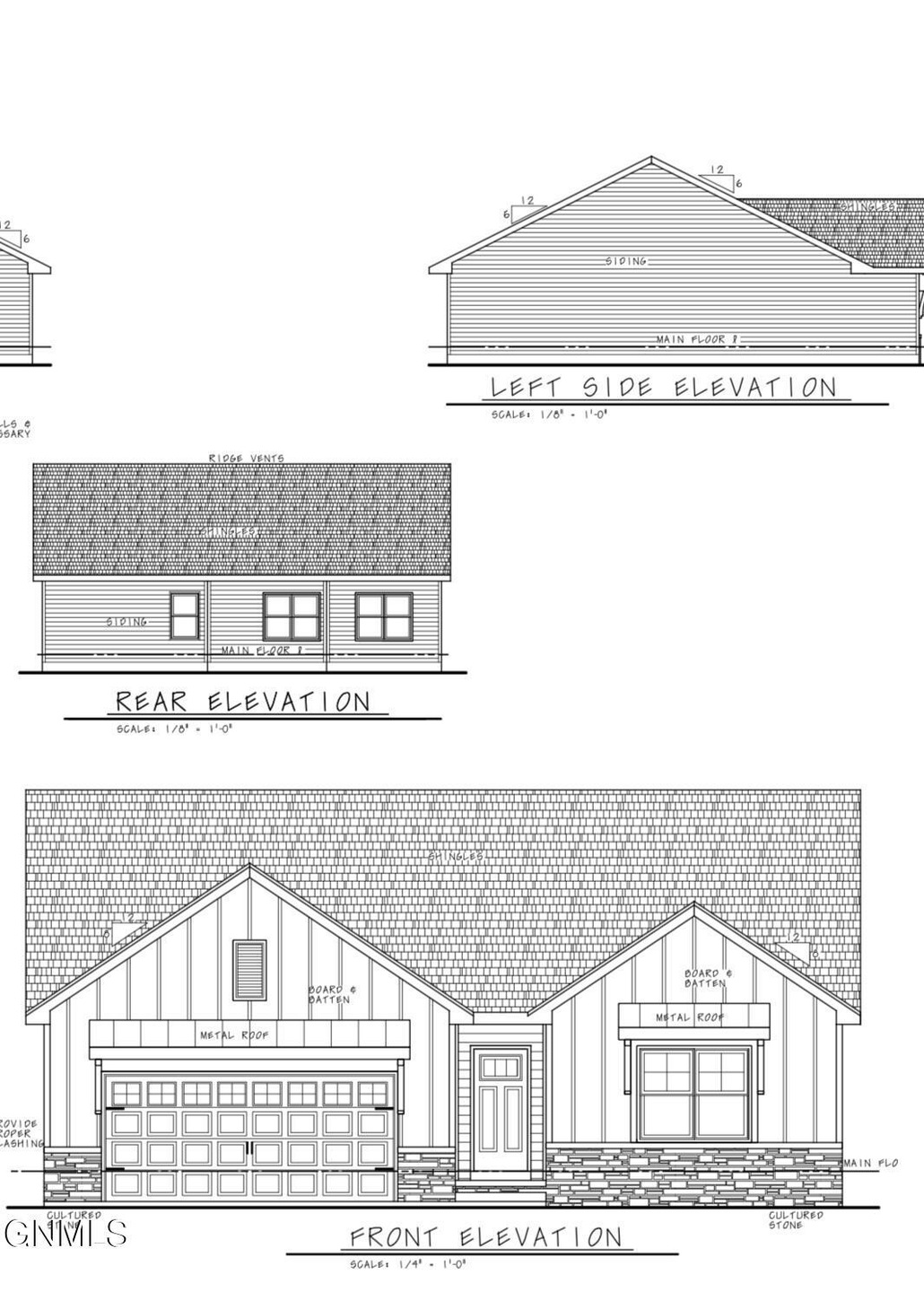
PENDING
NEW CONSTRUCTION
1121 Tara Ln SW Watford City, ND 58854
Estimated payment $2,588/month
3
Beds
2.5
Baths
1,500
Sq Ft
$313
Price per Sq Ft
Highlights
- New Construction
- 2-Story Property
- No HOA
- Vaulted Ceiling
- Main Floor Primary Bedroom
- Double-Wide Driveway
About This Home
New Construction!!! This Tara Estates home is a 3 Bedroom 3 Bath home in quiet neighborhood. 3,000 sq. ft. total with 1,500 upstairs and 1,500 unfinished basement. Open concept kitchen and living room with kitchen island and 10 ft. ceilings in main living room. Master suite with walk-in closet. These Tara Estate new construction homes allow you to make choices and upgrades to the interior finishes. Builder can also price out partially finished or fully finished basements. These homes qualify for the JDA assistant downpayment program.
Home Details
Home Type
- Single Family
Est. Annual Taxes
- $329
Year Built
- Built in 2025 | New Construction
Lot Details
- 7,500 Sq Ft Lot
- Lot Dimensions are 60 x 125
- Rectangular Lot
- Level Lot
Parking
- 2 Car Attached Garage
- Front Facing Garage
- Garage Door Opener
- Double-Wide Driveway
- On-Street Parking
Home Design
- Home to be built
- 2-Story Property
- Shingle Roof
- Asphalt Roof
- Lap Siding
- Concrete Perimeter Foundation
Interior Spaces
- 1,500 Sq Ft Home
- Vaulted Ceiling
Kitchen
- Oven
- Range
- Microwave
- Dishwasher
Flooring
- Carpet
- Laminate
Bedrooms and Bathrooms
- 3 Bedrooms
- Primary Bedroom on Main
- Walk-In Closet
Laundry
- Laundry on main level
- Dryer
- Washer
Unfinished Basement
- Basement Fills Entire Space Under The House
- Basement Window Egress
Outdoor Features
- Patio
- Rain Gutters
- Porch
Utilities
- Central Air
- Heating System Uses Natural Gas
- Underground Utilities
- Natural Gas Connected
- High Speed Internet
- Phone Available
- Cable TV Available
Community Details
- No Home Owners Association
- Tara Estates Subdivision
Listing and Financial Details
- Assessor Parcel Number 82-64-03040
Map
Create a Home Valuation Report for This Property
The Home Valuation Report is an in-depth analysis detailing your home's value as well as a comparison with similar homes in the area
Home Values in the Area
Average Home Value in this Area
Property History
| Date | Event | Price | Change | Sq Ft Price |
|---|---|---|---|---|
| 06/20/2025 06/20/25 | For Sale | $470,000 | +1242.9% | $313 / Sq Ft |
| 06/19/2025 06/19/25 | Pending | -- | -- | -- |
| 04/15/2025 04/15/25 | Sold | -- | -- | -- |
| 03/27/2025 03/27/25 | Pending | -- | -- | -- |
| 01/08/2025 01/08/25 | For Sale | $35,000 | -- | -- |
Source: Bismarck Mandan Board of REALTORS®
Similar Homes in Watford City, ND
Source: Bismarck Mandan Board of REALTORS®
MLS Number: 4020220
Nearby Homes
- 1117 Tara Ln SW
- 1111 Tara Ln SW
- 1129 Tara Ln SW
- 1135 Tara Ln SW
- 1218 9th St SW
- 1305 Tara Ln SW
- 0000 11th St SW
- 1417 6th St SW
- Tbd 17th Ave SW
- 0 17th Ave SW Unit 24-868
- TBD 11th Ave SW
- 804 17th Ave SW
- L 1 B 2 8th Ave SE
- 101 4th St SW
- 116 2nd St SW
- Tbd 2nd Avenue North W
- Tbd 4th St SE Unit Lot 1 Block 5
- Tbd 4th St SE Unit Lot 2 Block 5
- 0 24th Ave SW
- Tbd 24th Ave SW

