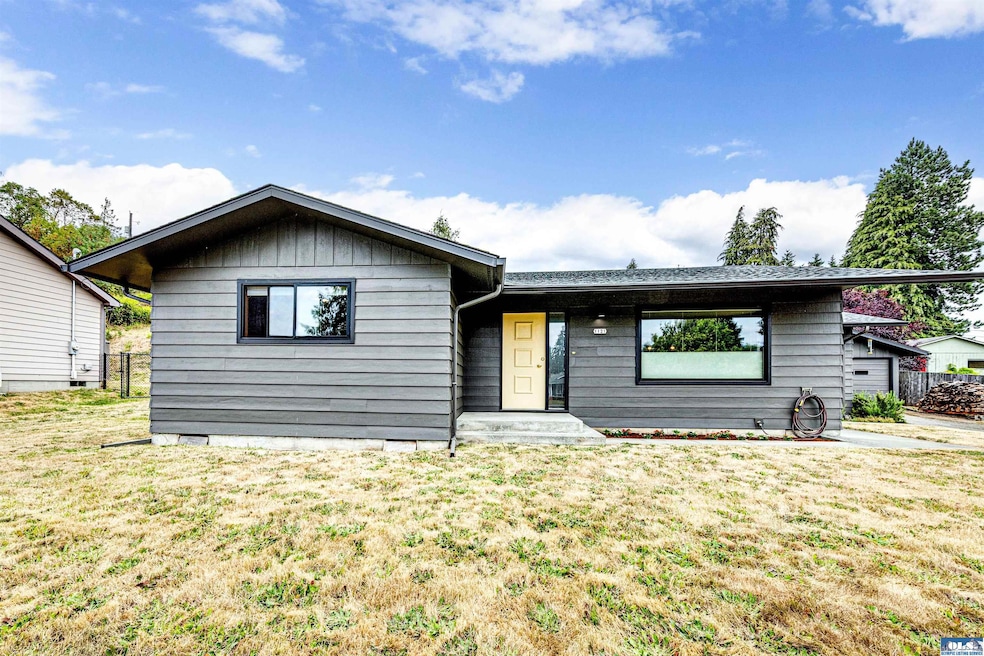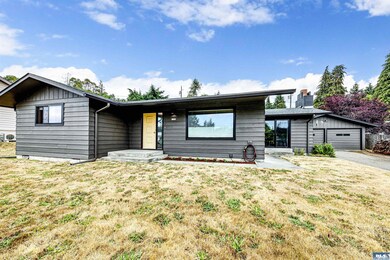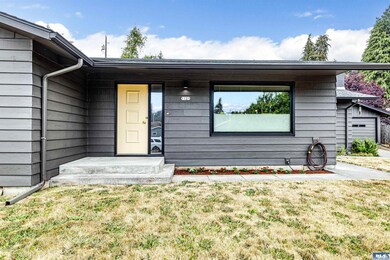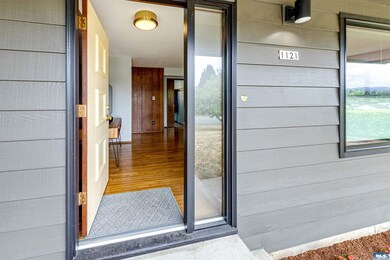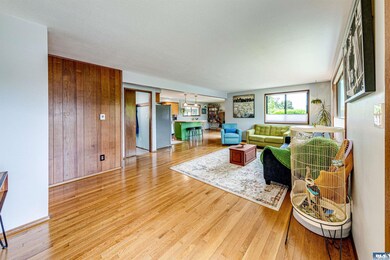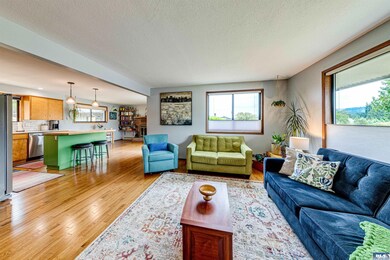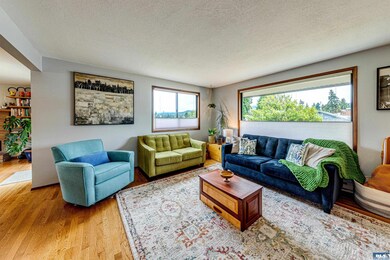
1121 W 12th St Unit 1121 W Twelfth Port Angeles, WA 98363
Estimated payment $2,707/month
Highlights
- Mountain View
- Wood Flooring
- Fireplace
- Traditional Architecture
- 2 Car Detached Garage
- Living Room
About This Home
Experience timeless style and modern comfort in this fully renovated mid-century modern gem, ideally situated on a spacious 0.32-acre lot within walking distance to schools, parks and downtown boutiques. This move-in ready 3 bedroom, 1.5 bath home effortlessly blends original charm with contemporary upgrades. Inside, you'll find beautifully refinished interiors that highlight the home's vintage character, including original cabinetry thoughtfully restored to preserve its unique appeal. Always a focal point, the kitchen is a showstopper! Quartz countertops and glossy white subway tiles bring a polished, contemporary edge while honoring the home's mid-century roots. The handcrafted kitchen island is perfect for entertaining, provides additional seating, ample storage and serves as a versatile centerpiece for cooking and dining. A blend of original oak flooring and newly added pre-finished floors enhances the open-concept layout, combining character with contemporary style. Newly installed Milgard windows bathe the whole space in natural light. The oversized, detached two-car garage offers plenty of room for vehicles, storage, or a workshop, adding even more versatility to the property. Don’t miss this rare opportunity to own a piece of architectural history—updated for today’s lifestyle.
Home Details
Home Type
- Single Family
Est. Annual Taxes
- $3,132
Year Built
- Built in 1965
Lot Details
- 0.32 Acre Lot
- Lot Dimensions are 100x140
- Partially Fenced Property
- Sloped Lot
- Property is zoned P_RS7
Home Design
- Traditional Architecture
- Fire Rated Drywall
- Composition Roof
- Wood Siding
Interior Spaces
- 1,412 Sq Ft Home
- 1-Story Property
- Fireplace
- Living Room
- Mountain Views
Kitchen
- Oven or Range
- Range Hood
- Microwave
- Dishwasher
Flooring
- Wood
- Tile
Bedrooms and Bathrooms
- 3 Bedrooms
- Bathroom on Main Level
- Exhaust Fan In Bathroom
Laundry
- Laundry Room
- Laundry on main level
- Dryer
- Washer
Parking
- 2 Car Detached Garage
- Garage on Main Level
- Workshop in Garage
- Garage Door Opener
- Driveway
Utilities
- Baseboard Heating
- Heating System Uses Wood
- 220 Volts in Garage
- Community Sewer or Septic
Listing and Financial Details
- Assessor Parcel Number 063000035470
Map
Home Values in the Area
Average Home Value in this Area
Tax History
| Year | Tax Paid | Tax Assessment Tax Assessment Total Assessment is a certain percentage of the fair market value that is determined by local assessors to be the total taxable value of land and additions on the property. | Land | Improvement |
|---|---|---|---|---|
| 2025 | $3,094 | $294,671 | $100,800 | $193,871 |
| 2023 | $3,094 | $332,980 | $95,040 | $237,940 |
| 2022 | $2,878 | $317,140 | $79,200 | $237,940 |
| 2021 | $2,832 | $247,383 | $72,000 | $175,383 |
| 2020 | $2,220 | $224,559 | $72,000 | $152,559 |
| 2018 | $2,017 | $191,592 | $72,000 | $119,592 |
| 2017 | $1,971 | $159,433 | $72,000 | $87,433 |
| 2016 | $506 | $162,726 | $72,000 | $90,726 |
Property History
| Date | Event | Price | Change | Sq Ft Price |
|---|---|---|---|---|
| 07/27/2025 07/27/25 | Pending | -- | -- | -- |
| 07/11/2025 07/11/25 | For Sale | $449,000 | -- | $318 / Sq Ft |
Similar Homes in Port Angeles, WA
Source: Olympic Listing Service
MLS Number: 391060
APN: 59665
