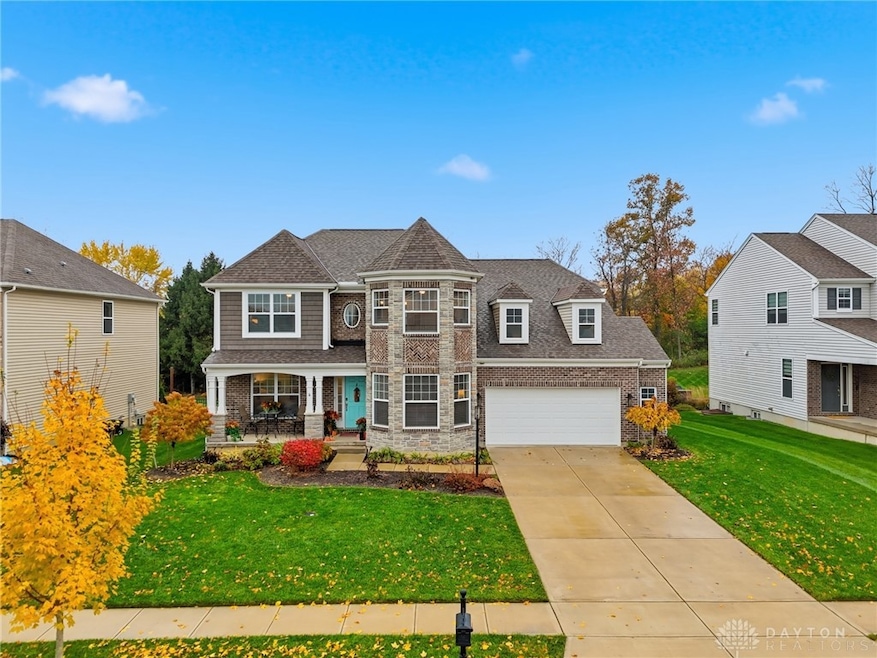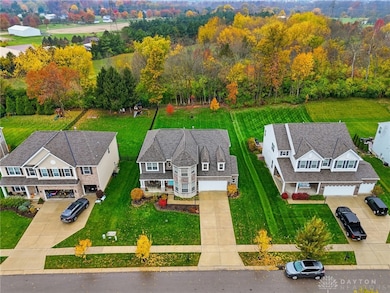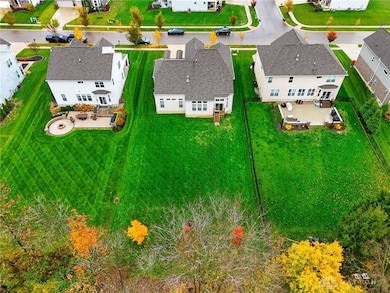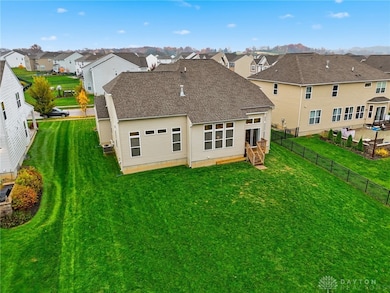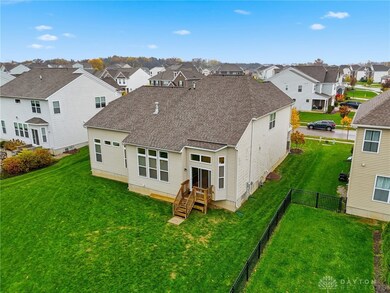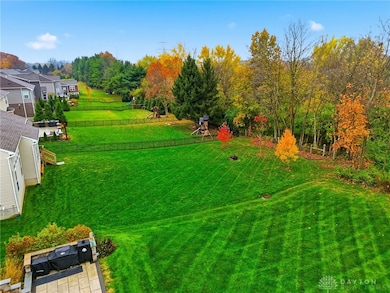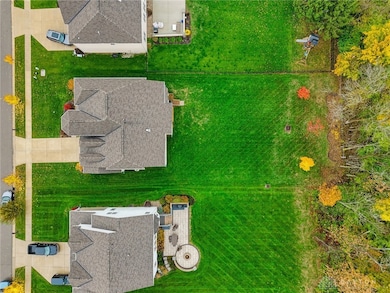Estimated payment $4,415/month
Highlights
- Cathedral Ceiling
- Traditional Architecture
- Granite Countertops
- Trebein Elementary School Rated A
- Combination Kitchen and Living
- Porch
About This Home
Welcome to this stunning 3-bedroom, 3.5-bath two-story home built in 2019, perfectly situated on a private lot backing to peaceful woods. The inviting covered front porch sets the tone for this spacious and beautifully designed residence. The full finished basement with 9 ft ceilings, an egress window offers a large rec room, game room, full bath, and an expansive unfinished area with endless possibilities.
The impressive great room features 12-foot ceilings, a wall of windows that fills the space with natural light, and a cozy gas fireplace. The gourmet kitchen is a chef’s dream, boasting stainless steel appliances, a 5-burner gas cooktop, 42-inch cabinetry, granite countertops, a glass tile backsplash, and a large center island with an adjoining eating area that opens to the great room. A formal dining room and a private study provide ideal spaces for entertaining and working from home.
The main level primary suite showcases a vaulted ceiling, dual vanities, soaking tub, and separate shower. Upstairs, a bright open loft offers flexible living space and can easily be converted into a fourth bedroom. Additional highlights include an oversized 2-car garage and a serene wooded backdrop that enhances privacy and tranquility. Invisible fence with 3 collars!
Listing Agent
Coldwell Banker Heritage Brokerage Phone: (937) 439-4500 License #0000242325 Listed on: 11/10/2025

Open House Schedule
-
Saturday, November 15, 20251:00 to 3:00 pm11/15/2025 1:00:00 PM +00:0011/15/2025 3:00:00 PM +00:00First Open House hosted by Elizabeth SnyderAdd to Calendar
Home Details
Home Type
- Single Family
Est. Annual Taxes
- $11,309
Year Built
- 2019
Lot Details
- 0.34 Acre Lot
- Partially Fenced Property
HOA Fees
- $154 Monthly HOA Fees
Parking
- 2 Car Attached Garage
- Parking Storage or Cabinetry
- Garage Door Opener
Home Design
- Traditional Architecture
- Brick Exterior Construction
- Vinyl Siding
- Stone
Interior Spaces
- 4,624 Sq Ft Home
- 2-Story Property
- Cathedral Ceiling
- Ceiling Fan
- Gas Fireplace
- Insulated Windows
- Bay Window
- Combination Kitchen and Living
- Finished Basement
- Basement Fills Entire Space Under The House
- Surveillance System
Kitchen
- Built-In Oven
- Cooktop
- Microwave
- Dishwasher
- Kitchen Island
- Granite Countertops
- Disposal
Bedrooms and Bathrooms
- 3 Bedrooms
- Walk-In Closet
- Bathroom on Main Level
- Soaking Tub
Outdoor Features
- Patio
- Porch
Utilities
- Forced Air Heating and Cooling System
- Heating System Uses Natural Gas
- Gas Water Heater
- Water Softener
Community Details
- Eclipse Association
- Claiborne Greens/Stonehill Village Subdivision
Listing and Financial Details
- Assessor Parcel Number B03000200360037800
Map
Home Values in the Area
Average Home Value in this Area
Tax History
| Year | Tax Paid | Tax Assessment Tax Assessment Total Assessment is a certain percentage of the fair market value that is determined by local assessors to be the total taxable value of land and additions on the property. | Land | Improvement |
|---|---|---|---|---|
| 2024 | $11,309 | $196,910 | $30,190 | $166,720 |
| 2023 | $11,309 | $196,910 | $30,190 | $166,720 |
| 2022 | $10,466 | $159,780 | $26,250 | $133,530 |
| 2021 | $10,571 | $159,780 | $26,250 | $133,530 |
| 2020 | $10,621 | $159,780 | $26,250 | $133,530 |
| 2019 | $1,422 | $0 | $0 | $0 |
| 2018 | $0 | $0 | $0 | $0 |
Property History
| Date | Event | Price | List to Sale | Price per Sq Ft |
|---|---|---|---|---|
| 11/10/2025 11/10/25 | For Sale | $629,900 | -- | $136 / Sq Ft |
Purchase History
| Date | Type | Sale Price | Title Company |
|---|---|---|---|
| Survivorship Deed | $480,600 | Navy Federal Title Svcs Llc | |
| Survivorship Deed | $480,600 | Navy Federal Title Svcs Llc |
Source: Dayton REALTORS®
MLS Number: 947481
APN: B03-0002-0036-0-0378-00
- 1590 Windham Ln
- 1589 Stonebury Ct
- 1247 Homestead Dr
- Torino II Plan at The Courtyards at Stonehill Village
- Palazzo Plan at The Courtyards at Stonehill Village
- Promenade III Plan at The Courtyards at Stonehill Village
- Portico Plan at The Courtyards at Stonehill Village
- Verona Plan at The Courtyards at Stonehill Village
- 1427 Triple Crown Way
- 1382 Prestonwood Ct S
- 1238 Freedom Point
- 1462 Champions Way
- 2073 Lincolnshire Dr
- 1535 Stretch Dr
- 895 Alpha Rd
- 2282 Whitey Marshall Dr
- 2162 Sulky Trail
- 1678 Fairground Rd
- 79.4 acres Valley Springs Rd
- 2410 Christalee Dr
- 769 Hilltop Rd
- 2177 Bandit Trail
- 1400 Parkman Place Unit 1406
- 1075 Meadow Dr
- 1600 Deer Creek Dr
- 337 Honey Jane Dr
- 1130 Cymar Dr E
- 2436 Sherbourne Way
- 2435 Forest Oaks Dr
- 1615 N Fairfield Rd
- 1285 Wallaby Dr
- 643 Smith Ave
- 1255 Arkansas Dr
- 3168 Clubhouse Dr
- 1479 Colorado Dr
- 3044 Westminster Dr Unit 310
- 2475 Lillian Ln
- 1337 Vimla Way
- 1302 Shannon Ln
- 2250 Warbler Ln
