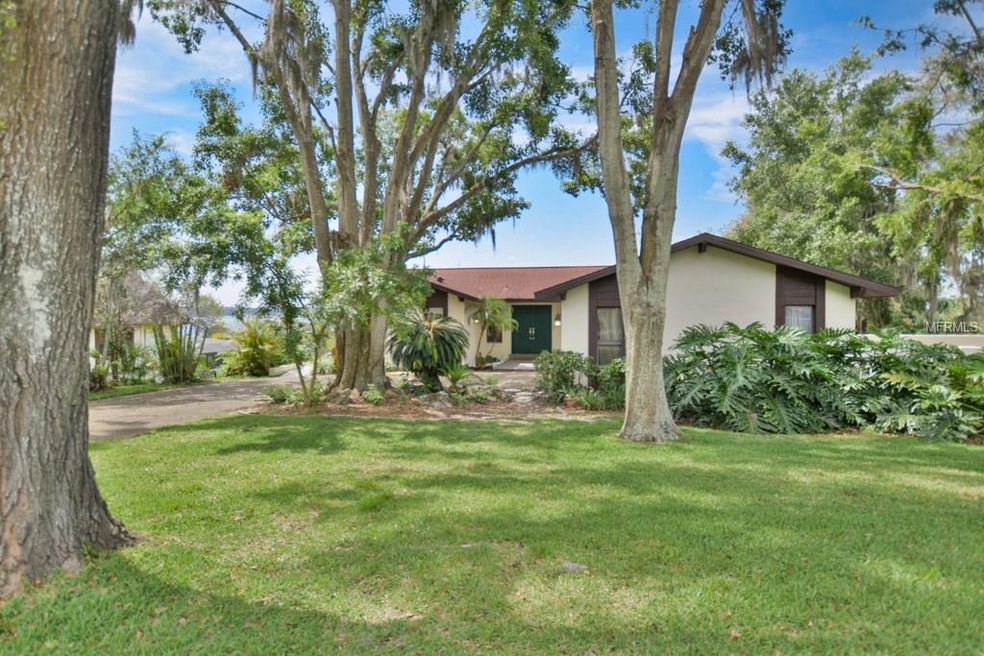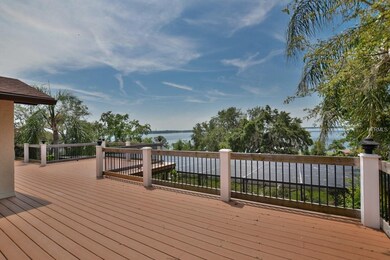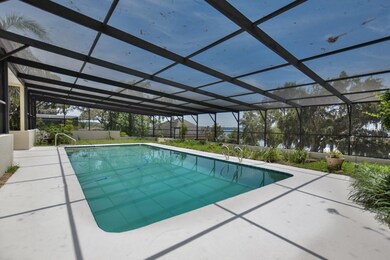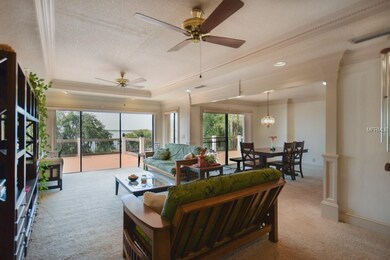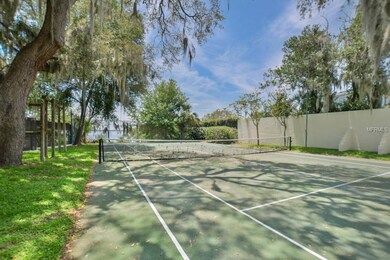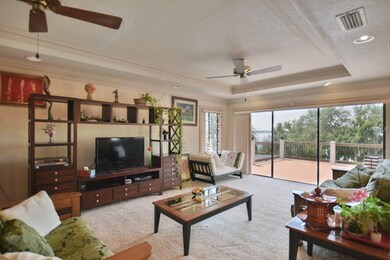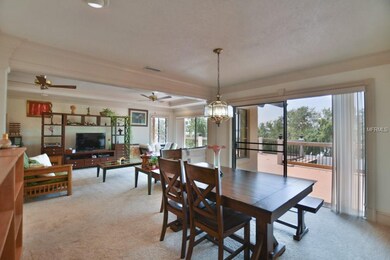
11210 Elderberry Ct Clermont, FL 34715
Highlights
- Waterfront Community
- Sailboat Water Access
- Tennis Courts
- Boat Dock
- Oak Trees
- Screened Pool
About This Home
As of August 2018Love The Lake Minneola View And Location! Lake Access 3-Bedroom, 3 ½ -Bath Split Level Home on .47 Acre Shaded By Oaks And Surrounded By Lush Mature Landscaping On Small Quiet Cul-de-sac Street. Enter The Home On Main Street Level To Find The Formal Living/Dining Room With Sliding Doors That Lead To Outside Balcony Deck Overlooking Lake Minneola. The Kitchen Dinette Has Sliding Doors To Deck, Built In Shelves, Kitchen Features New Stainless Range, Dishwasher And Microwave. Owner's Suite Has Sliding Doors To Deck, View Of Lake And Bathroom With Jetted Garden Tub Shower Combo. Walk Downstairs To The Family Room Offering A Built In Wet Bar-Microwave And Refrigerator-Perfect For Entertaining. Step Out The Sliding Doors Onto The Screened Porch Leading To The Large Screened Pool, And Private Tennis Courts. Also Downstairs Are Secondary Bedrooms, An Office/Storage Room With Closet, 2 Bathrooms And Laundry Room. 2 Car Garage Has Built In Cabinets And Work Counter Area And Pegboard. The Hill Neighborhood Has A Beach Front Park With 3 Docks On Lake Minneola-One Of Clermont’s Pristine Chain Of Lakes. The Hill Community Dues Of $250.00 Per Quarter Pays For Water From Private Community Well And Beach Front Maintenance. Easy Access To Highway 27, Schools, Shopping, Restaurants, Minneola Tiki Bar And Clermont's Downtown Waterfront Park And Trail. Bring Your Sunscreen, Relax At The Lake Minneola Beach Or Poolside And Begin Living The Florida Lifestyle!
Last Agent to Sell the Property
WATSON REALTY CORP., REALTORS License #552780 Listed on: 05/24/2018

Home Details
Home Type
- Single Family
Est. Annual Taxes
- $3,309
Year Built
- Built in 1977
Lot Details
- 0.47 Acre Lot
- Lot Dimensions are 140 x 145
- South Facing Home
- Mature Landscaping
- Oak Trees
- Property is zoned R-3
HOA Fees
- $83 Monthly HOA Fees
Parking
- 2 Car Attached Garage
- Side Facing Garage
- Garage Door Opener
- Driveway
- On-Street Parking
- Open Parking
Property Views
- Chain Of Lake
- Woods
- Pool
- Tennis Court
Home Design
- Split Level Home
- Slab Foundation
- Shingle Roof
- Block Exterior
- Stucco
Interior Spaces
- 3,158 Sq Ft Home
- Wet Bar
- Built-In Features
- Ceiling Fan
- Sliding Doors
- Family Room
- Breakfast Room
- Inside Utility
- Fire and Smoke Detector
Kitchen
- Eat-In Kitchen
- Range
- Microwave
- Dishwasher
- Solid Wood Cabinet
Flooring
- Carpet
- Tile
Bedrooms and Bathrooms
- 3 Bedrooms
- Split Bedroom Floorplan
- Walk-In Closet
Laundry
- Laundry Room
- Dryer
- Washer
Pool
- Screened Pool
- In Ground Pool
- In Ground Spa
- Fence Around Pool
- Pool Sweep
- Pool Tile
Outdoor Features
- Sailboat Water Access
- Access To Chain Of Lakes
- Deeded access to the beach
- Water Skiing Allowed
- Dock made with wood
- Open Dock
- Private Lake Dues Required
- Tennis Courts
- Balcony
- Deck
- Covered Patio or Porch
Utilities
- Central Heating and Cooling System
- Electric Water Heater
- Septic Tank
- Private Sewer
- High Speed Internet
- Cable TV Available
Listing and Financial Details
- Home warranty included in the sale of the property
- Homestead Exemption
- Visit Down Payment Resource Website
- Tax Lot 16
- Assessor Parcel Number 12-22-25-030000001600
Community Details
Overview
- Association fees include water
- The Hill Subdivision
- The community has rules related to deed restrictions
Recreation
- Boat Dock
- Waterfront Community
- Fishing
- Park
Ownership History
Purchase Details
Home Financials for this Owner
Home Financials are based on the most recent Mortgage that was taken out on this home.Purchase Details
Home Financials for this Owner
Home Financials are based on the most recent Mortgage that was taken out on this home.Purchase Details
Similar Homes in Clermont, FL
Home Values in the Area
Average Home Value in this Area
Purchase History
| Date | Type | Sale Price | Title Company |
|---|---|---|---|
| Warranty Deed | $392,000 | Watson Title Services Inc | |
| Warranty Deed | $260,000 | -- | |
| Quit Claim Deed | -- | -- |
Mortgage History
| Date | Status | Loan Amount | Loan Type |
|---|---|---|---|
| Open | $562,499 | VA | |
| Closed | $416,230 | VA | |
| Closed | $417,508 | VA | |
| Closed | $372,400 | New Conventional | |
| Previous Owner | $100,000 | Credit Line Revolving | |
| Previous Owner | $208,000 | No Value Available |
Property History
| Date | Event | Price | Change | Sq Ft Price |
|---|---|---|---|---|
| 08/07/2025 08/07/25 | Price Changed | $669,000 | -1.5% | $212 / Sq Ft |
| 07/03/2025 07/03/25 | For Sale | $679,000 | +73.2% | $215 / Sq Ft |
| 08/10/2018 08/10/18 | Sold | $392,000 | -2.0% | $124 / Sq Ft |
| 07/06/2018 07/06/18 | Pending | -- | -- | -- |
| 05/24/2018 05/24/18 | For Sale | $399,900 | -- | $127 / Sq Ft |
Tax History Compared to Growth
Tax History
| Year | Tax Paid | Tax Assessment Tax Assessment Total Assessment is a certain percentage of the fair market value that is determined by local assessors to be the total taxable value of land and additions on the property. | Land | Improvement |
|---|---|---|---|---|
| 2025 | $4,453 | $350,850 | -- | -- |
| 2024 | $4,453 | $350,850 | -- | -- |
| 2023 | $4,453 | $330,720 | $0 | $0 |
| 2022 | $4,192 | $321,090 | $0 | $0 |
| 2021 | $4,174 | $311,738 | $0 | $0 |
| 2020 | $4,151 | $307,434 | $0 | $0 |
| 2019 | $4,265 | $300,522 | $0 | $0 |
| 2018 | $3,398 | $246,684 | $0 | $0 |
| 2017 | $3,309 | $241,611 | $0 | $0 |
| 2016 | $3,308 | $236,642 | $0 | $0 |
| 2015 | $3,395 | $234,998 | $0 | $0 |
| 2014 | $3,400 | $233,133 | $0 | $0 |
Agents Affiliated with this Home
-
E
Seller's Agent in 2025
Elizabeth Binder
REDFIN CORPORATION
-

Seller's Agent in 2018
Ellen Tidwell
WATSON REALTY CORP., REALTORS
(352) 874-5241
27 Total Sales
-
S
Buyer's Agent in 2018
Sean McCartney
PRISTINE FLORIDA PROPERTIES LLC
(407) 923-9417
63 Total Sales
Map
Source: Stellar MLS
MLS Number: G5001777
APN: 12-22-25-0300-000-01600
- 1106 Heather Glen Dr
- 16147 Crystal Cove
- 16729 Tall Grass Ln
- 10642 Masters Dr
- 1132 Hill Mount Dr
- 16631 Champions Ct
- 16615 Oklahoma St
- 16623 Oklahoma St
- 1104 Chateau Cir
- 1113 Canopy Oaks Dr
- 16400 Lakeshore Dr
- 1124 Chateau Cir
- 531 Brookwood Ct
- 1500 Oak Valley Blvd
- 1125 Blackjack Ridge St
- 1307 Rain Forest Ln
- 10249 Spring Lake Dr
- 9943 Spring Lake Dr
- 309 Misty Haven Dr
- 1210 Windy Bluff Dr
