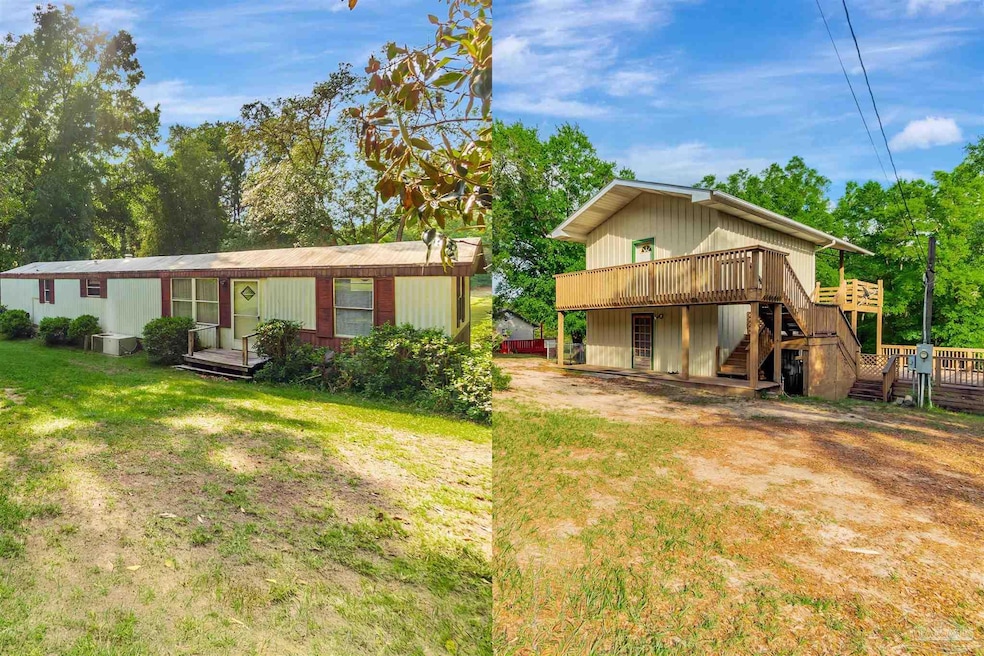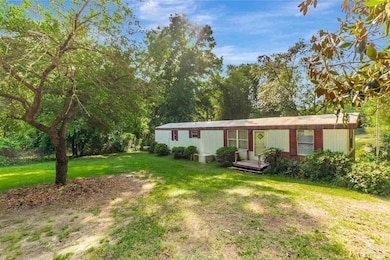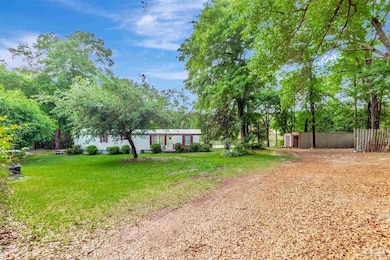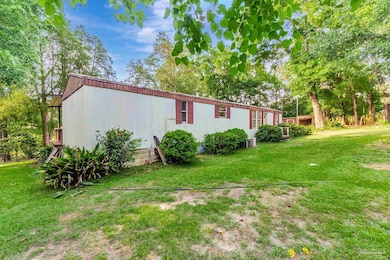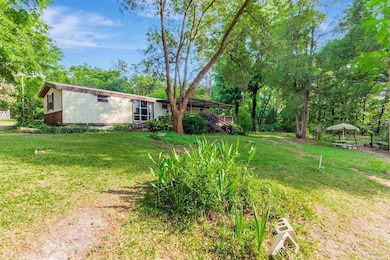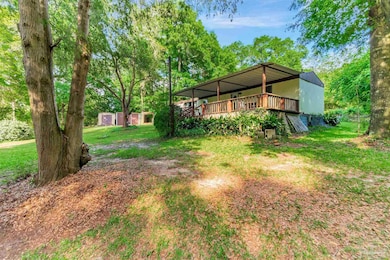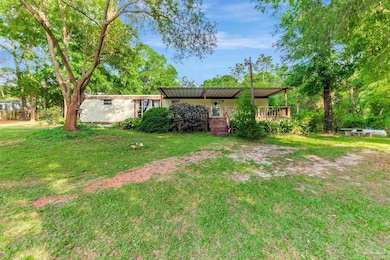
11210 S Lakeview Dr Milton, FL 32583
Estimated payment $1,960/month
Highlights
- Lake Front
- Cottage
- Covered Deck
- Docks
- Covered Patio or Porch
- Cooling System Mounted To A Wall/Window
About This Home
If you LOVE NATURE and WATER, then you will not want to miss this RARE FIND and UNIQUE LAKEFRONT property with 2 HOMESITES on approx 5.48 acres. Teeming with wildlife that roam freely, such as DEER, and the north side of the property backing up to BURNT GROCERY CREEK, this property is like your private sanctuary and perfect for nature lovers seeking privacy, beauty and a peaceful retreat. You have TONS of OPTIONS and POTENTIAL with this property. With over 200' being lakefront, this property features a mobile home on the SOUTH side of the property and a Cottage House with LOTS of potential on the NORTH side of the property (entire property spans from North Lakeview Dr to South Lakeview Dr). The south side of the property features a 2 bedroom/1.5 bathroom mobile home with 784 sq ft, large barn, cargo containers/sheds, a lakeside DOCK, along with muscadine vines on the property and the most beautiful views of the lake. The north side of the property features a 1 bedroom/1 bathroom 2 story cottage, with approximately 480 sq ft finished on the LOWER and 480 sq ft on UPPER, a MASSIVE back porch/deck with views of the lake, as well as access to Burnt Grocery Creek, a shed with electrical connections, and an unfinished upper floor with a full bathroom that could be another apartment or living quarter. Your OPTIONS are ENDLESS. The roof on the mobile home is original from 1983, and the HVAC system to the mobile home is currently un-operational. The sellers are currently using window units for AC and a space heater for the heat within the mobile home. The washer and dryer will stay with the cottage on the north side. In the mobile home on the south side, the propane gas stove, the refrigerator and washer will stay with the sale of the property. The property will be an AS-IS sale, and will need to be a cash buyer, as the property would not qualify for a mortgage. Don't Miss Your Opportunity to OWN this GORGEOUS LAKEFRONT PROPERTY and Make it Your DREAM HOMESITE!
Home Details
Home Type
- Single Family
Est. Annual Taxes
- $1,057
Year Built
- Built in 1983
Lot Details
- 5.48 Acre Lot
- Lake Front
HOA Fees
- $16 Monthly HOA Fees
Parking
- Driveway
Home Design
- Cottage
- Off Grade Structure
Interior Spaces
- 1,264 Sq Ft Home
- 1-Story Property
- Carpet
- Washer
Bedrooms and Bathrooms
- 3 Bedrooms
Outdoor Features
- Docks
- Covered Deck
- Covered Patio or Porch
Schools
- East Milton Elementary School
- King Middle School
- Milton High School
Utilities
- Cooling System Mounted To A Wall/Window
- Space Heater
- Private Water Source
- Electric Water Heater
- Septic Tank
Community Details
- Shangri La East Subdivision
Listing and Financial Details
- Assessor Parcel Number 282N260000002400000
Map
Home Values in the Area
Average Home Value in this Area
Tax History
| Year | Tax Paid | Tax Assessment Tax Assessment Total Assessment is a certain percentage of the fair market value that is determined by local assessors to be the total taxable value of land and additions on the property. | Land | Improvement |
|---|---|---|---|---|
| 2024 | $1,057 | $113,878 | -- | -- |
| 2023 | $1,057 | $110,561 | $0 | $0 |
| 2022 | $1,029 | $107,341 | $0 | $0 |
| 2021 | $1,020 | $104,215 | $0 | $0 |
| 2020 | $1,000 | $102,776 | $0 | $0 |
| 2019 | $975 | $100,465 | $0 | $0 |
| 2018 | $981 | $99,659 | $0 | $0 |
| 2017 | $927 | $96,564 | $0 | $0 |
| 2016 | $384 | $23,020 | $0 | $0 |
| 2015 | $319 | $17,520 | $0 | $0 |
| 2014 | $339 | $18,676 | $0 | $0 |
Property History
| Date | Event | Price | Change | Sq Ft Price |
|---|---|---|---|---|
| 05/15/2025 05/15/25 | Price Changed | $349,900 | -7.2% | $277 / Sq Ft |
| 04/26/2025 04/26/25 | For Sale | $377,000 | -- | $298 / Sq Ft |
Purchase History
| Date | Type | Sale Price | Title Company |
|---|---|---|---|
| Quit Claim Deed | $100 | None Listed On Document | |
| Warranty Deed | -- | Attorney | |
| Interfamily Deed Transfer | -- | Attorney | |
| Warranty Deed | $78,500 | Attorney | |
| Warranty Deed | $20,000 | Reliable Land Title Corp | |
| Warranty Deed | $58,500 | Citizens Title Group Inc | |
| Warranty Deed | $45,000 | -- |
Mortgage History
| Date | Status | Loan Amount | Loan Type |
|---|---|---|---|
| Previous Owner | $40,000 | No Value Available |
Similar Homes in Milton, FL
Source: Pensacola Association of REALTORS®
MLS Number: 663320
APN: 28-2N-26-0000-00240-0000
- 11375 Horizon Rd
- TBD Turkey Trail
- 11230 Bobcat Trail
- 5331 Nagel Dr
- 10865 Highway 90
- 6605 Dingo Dr
- 00 Hatcher St Unit Lot 16
- 10449 Bernice Rd
- 6662 Shaggy Oaks Dr
- 5174 Santa Gertrudas Dr
- 6751 Deception Rd
- 5399 Short Trail
- 11547 Bliss Way
- TBD Highway 90
- 5194 Phoenix Dr
- .36 Ac xxx Deaton Bridge Rd
- 000 Big Buck Rd
- 9855 Shangri la Rd W
- 373 Scenic View Way
- 4764 Nichols Creek Rd
- 4707 Nichols Creek Rd
- 9434 Cornfield Way
- 9203 Tara Cir
- 5221 Gaineswood Dr
- 8604 Tarsus Dr
- 5426 Cox Rd
- 7913 Majestic Cypress Dr
- 9336 Tara Cir
- 6901 Cross St
- 5049 Canal St Unit D
- 5811 Rustic Ridge Cir
- 6971 Holland Rd
- 6732 Berryhill St
- 6618 Applegate St
- 4444 Piedmont Way
- 4407 Wilmington Way
- 3918 Holleyberry Ln
- 6521 College Dr
- 4473 Fort Sumter Rd
- 5367 Locklin Ave
