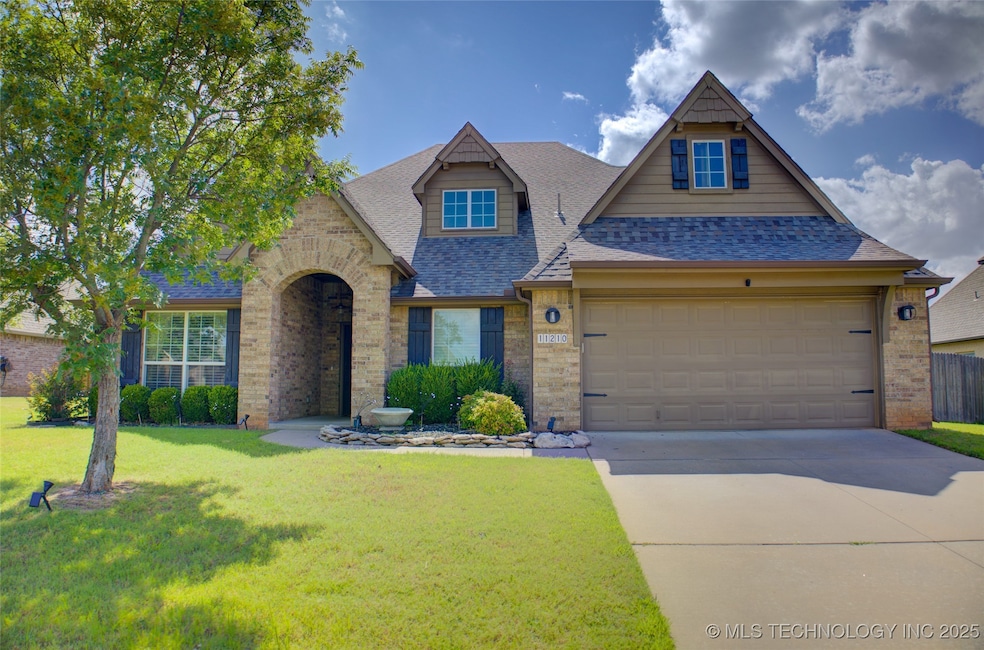
Estimated payment $2,563/month
Highlights
- Gated Community
- Attic
- Granite Countertops
- Jenks West Elementary School Rated A
- High Ceiling
- Community Pool
About This Home
TERRIFIC PRICE ADJUSTMENT! This lovely home is situated in a quiet, private subdivision with security gates. The open floor plan features a formal dining area, office, 4 bedrooms, 2.5 bathrooms downstairs and a large game room upstairs. The kitchen has plenty of workspace and a bar for a quick snack. The breakfast nook is spacious, and the adjoining living area has an attractive corner fireplace. Upstairs is a large game room, now used as a private bedroom. Surrounded by a large, quarter acre lot, there is plenty of room for outdoor entertaining and a play area for kids. With easy access to expressways, schools, and shopping, this wonderful home has it all!
Home Details
Home Type
- Single Family
Est. Annual Taxes
- $3,950
Year Built
- Built in 2012
Lot Details
- 10,642 Sq Ft Lot
- East Facing Home
- Property is Fully Fenced
HOA Fees
- $75 Monthly HOA Fees
Parking
- 2 Car Attached Garage
Home Design
- Brick Exterior Construction
- Slab Foundation
- Wood Frame Construction
- Fiberglass Roof
- Asphalt
Interior Spaces
- 3,018 Sq Ft Home
- Wired For Data
- High Ceiling
- Ceiling Fan
- Gas Log Fireplace
- Vinyl Clad Windows
- Insulated Windows
- Insulated Doors
- Washer and Gas Dryer Hookup
- Attic
Kitchen
- Oven
- Range
- Microwave
- Plumbed For Ice Maker
- Dishwasher
- Granite Countertops
- Disposal
Flooring
- Carpet
- Tile
Bedrooms and Bathrooms
- 4 Bedrooms
Eco-Friendly Details
- Energy-Efficient Windows
- Energy-Efficient Doors
Outdoor Features
- Covered Patio or Porch
- Rain Gutters
Schools
- West Elementary School
- Jenks Middle School
- Jenks High School
Utilities
- Zoned Cooling
- Multiple Heating Units
- Heating System Uses Gas
- Electric Water Heater
- High Speed Internet
- Cable TV Available
Listing and Financial Details
- Home warranty included in the sale of the property
Community Details
Overview
- Country View Of Jenks Subdivision
Recreation
- Community Pool
- Park
- Hiking Trails
Security
- Gated Community
Map
Home Values in the Area
Average Home Value in this Area
Tax History
| Year | Tax Paid | Tax Assessment Tax Assessment Total Assessment is a certain percentage of the fair market value that is determined by local assessors to be the total taxable value of land and additions on the property. | Land | Improvement |
|---|---|---|---|---|
| 2024 | $3,855 | $31,213 | $4,399 | $26,814 |
| 2023 | $3,855 | $31,275 | $5,017 | $26,258 |
| 2022 | $3,775 | $29,364 | $6,574 | $22,790 |
| 2021 | $3,709 | $28,480 | $6,376 | $22,104 |
| 2020 | $3,627 | $28,480 | $6,376 | $22,104 |
| 2019 | $3,652 | $28,480 | $6,376 | $22,104 |
| 2018 | $3,676 | $28,480 | $6,376 | $22,104 |
| 2017 | $3,616 | $29,480 | $6,600 | $22,880 |
| 2016 | $3,705 | $29,480 | $6,600 | $22,880 |
| 2015 | $3,776 | $29,480 | $6,600 | $22,880 |
| 2014 | $3,861 | $29,480 | $4,400 | $25,080 |
Property History
| Date | Event | Price | Change | Sq Ft Price |
|---|---|---|---|---|
| 07/29/2025 07/29/25 | Pending | -- | -- | -- |
| 07/14/2025 07/14/25 | Price Changed | $397,000 | -3.2% | $132 / Sq Ft |
| 06/30/2025 06/30/25 | For Sale | $410,000 | -- | $136 / Sq Ft |
Purchase History
| Date | Type | Sale Price | Title Company |
|---|---|---|---|
| Warranty Deed | $268,000 | Executives Title & Escrow Co |
Mortgage History
| Date | Status | Loan Amount | Loan Type |
|---|---|---|---|
| Open | $53,300 | No Value Available | |
| Open | $261,142 | FHA | |
| Previous Owner | $169,611 | Construction |
Similar Homes in the area
Source: MLS Technology
MLS Number: 2527338
APN: 60550-82-34-13440
- 11608 S Union Ave
- 11544 S 32nd Ave W
- 11515 S 32nd Ave W
- 10417 S 33rd Ave W
- 11602 S 30th Ave W
- 11227 S Douglas Ave
- 11329 S Douglas Ave
- 2847 W 115th Place S
- 10732 S 33rd Ave W
- 4019 W 103rd Ct S
- 11115 S Adams St
- 10383 S Nathan St
- 10329 S Nathan St
- 413 Royal Oak Dr
- 2414 W 109th St S
- 11008 S Sycamore St
- 11707 S Vine St
- 11725 S Vine Place
- 2015 W 109th St S
- 2012 W 109th St S






