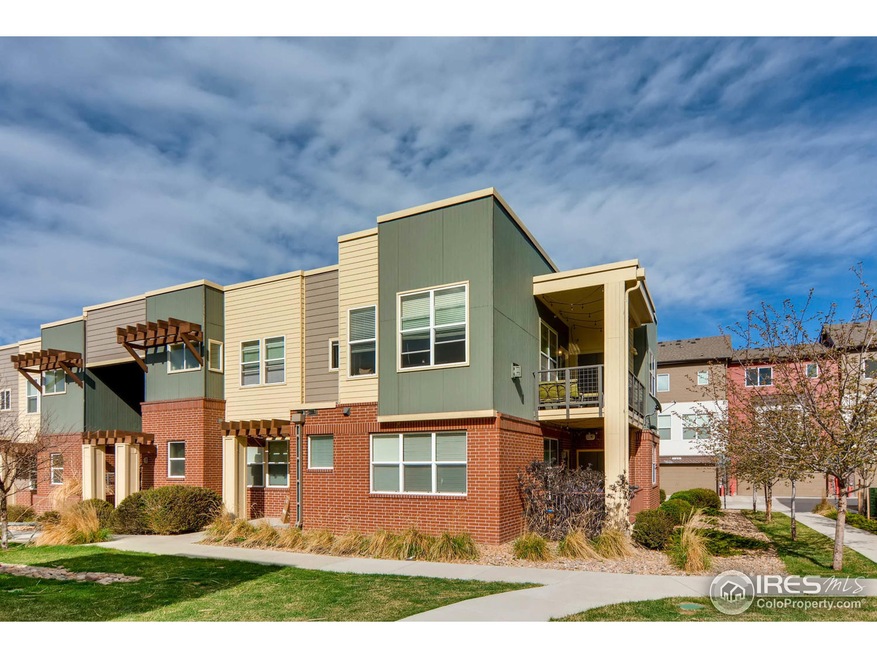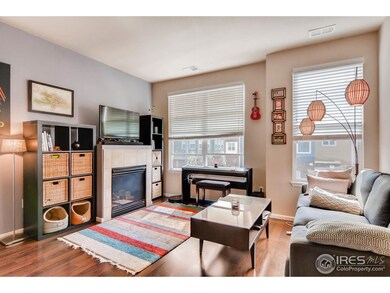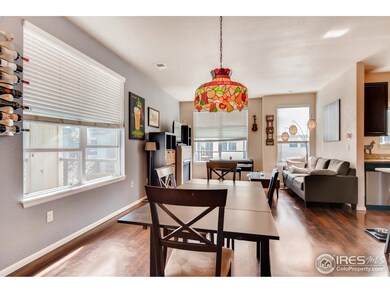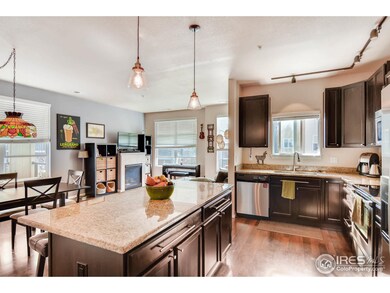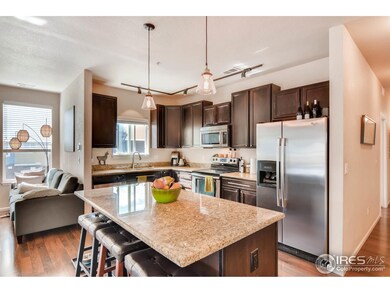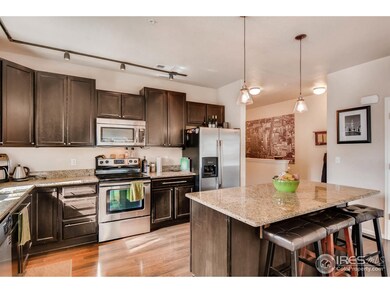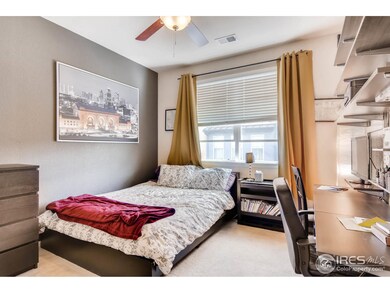
11211 Colony Cir Broomfield, CO 80021
Arista NeighborhoodAbout This Home
As of June 2023GREAT Location with easy access to Highway 36 for a quick commute to Denver/Boulder. Top floor end unit with south facing balcony offering 2 bedrooms, 2 baths, granite kitchen counters tops, stainless steel appliances, fireplace in living room, granite in master bath plus an attached 1 car garage. Offering an open floor plan with tons of natural light. Walk to restaurants, parks, public transportation and First Bank Events Center for some terrific events.
Last Buyer's Agent
Non-IRES Agent
Non-IRES
Townhouse Details
Home Type
Townhome
Est. Annual Taxes
$4,421
Year Built
2012
Lot Details
0
HOA Fees
$300 per month
Parking
1
Listing Details
- Year Built: 2012
- Property Sub Type: Attached Dwelling
- Prop. Type: Attached Dwelling
- Horses: No
- Co List Office Mls Id: BOUL
- Subdivision Name: Venue at Arista
- Directions: Hwy 36 to Interlocken/Wadsworth Pkwy CO 121, Left on Uptown Ave, left on Parkland, right on Colony Circle. Park in the little parking area, walk down walkway and the unit is on the left about middle of first building.
- Above Grade Finished Sq Ft: 1291
- Architectural Style: Contemporary/Modern, Ranch
- Entry Level: 2
- Garage Yn: Yes
- Unit Levels: One
- New Construction: No
- Property Attached Yn: Yes
- Building Stories: 1
- Kitchen Level: Main
- IRESDS_HasWaterRights: No
- IRESDS_Total Sq Ft: 1291
- Special Features: None
- Stories: 1
Interior Features
- Private Spa: No
- Appliances: Electric Range/Oven, Dishwasher, Refrigerator, Microwave, Disposal
- Has Basement: None
- Full Bathrooms: 2
- Total Bedrooms: 2
- Entry Location: 2nd Floor
- Fireplace Features: Gas, Living Room
- Fireplace: Yes
- Interior Amenities: High Speed Internet, Separate Dining Room, Open Floorplan, Walk-In Closet(s), Kitchen Island
- Living Area: 1291
- Window Features: Window Coverings
- IRESDS_HasFamilyRoom: No
- Master Bedroom Master Bedroom Level: Main
- Room Bedroom2 Area: 132
- Master Bedroom Master Bedroom Width: 11
- Master Bedroom Features: Carpet
- Room Kitchen Features: Other Floor
- Room Living Room Area: 143
- Room Kitchen Area: 128
- Room Master Bedroom Area: 143
- Room Dining Room Area: 143
- Master Bathroom Features: Tub+Shower Primary, 5 Piece Primary Bath
- ResoLivingAreaSource: Assessor
Exterior Features
- Roof: Composition
- Waterfront: No
- Construction Type: Wood/Frame, Brick/Brick Veneer, Composition Siding
- Patio And Porch Features: Deck
- Property Condition: Not New, Previously Owned
Garage/Parking
- Attached Garage: Yes
- Covered Parking Spaces: 1
- Garage Spaces: 1
- IRESDS_GarageType: Attached
Utilities
- Cooling: Central Air, Ceiling Fan(s)
- Electric: Electric, Xcel
- Heating: Forced Air
- Utilities: Natural Gas Available, Electricity Available, Cable Available
- Laundry Features: Washer/Dryer Hookups
- Cooling Y N: Yes
- Heating Yn: Yes
- Sewer: City Sewer
- Water Source: City Water, City of Broomfield
- Gas Company: Natural Gas, Xcel
Condo/Co-op/Association
- HOA Fee Includes: Common Amenities, Trash, Snow Removal, Maintenance Grounds, Management, Utilities, Maintenance Structure, Water/Sewer, Hazard Insurance
- Community Features: Park
- Senior Community: No
- Association Fee: 300
- Association Fee Frequency: Monthly
- Association: Yes
Association/Amenities
- IRESDS_HasAssociationReserve: Yes
- IRESDS_HasAssociationFee: Yes
Schools
- Elementary School: Sheridan Green
- HighSchool: Standley Lake
- Junior High Dist: Jefferson Dist R-1
- Middle Or Junior School: Mandalay Jr.
Lot Info
- Zoning: RES
- Parcel #: R8869289
- ResoLotSizeUnits: SquareFeet
Tax Info
- Tax Year: 2017
- Tax Annual Amount: 3343
Multi Family
Ownership History
Purchase Details
Home Financials for this Owner
Home Financials are based on the most recent Mortgage that was taken out on this home.Purchase Details
Home Financials for this Owner
Home Financials are based on the most recent Mortgage that was taken out on this home.Purchase Details
Home Financials for this Owner
Home Financials are based on the most recent Mortgage that was taken out on this home.Purchase Details
Home Financials for this Owner
Home Financials are based on the most recent Mortgage that was taken out on this home.Similar Homes in Broomfield, CO
Home Values in the Area
Average Home Value in this Area
Purchase History
| Date | Type | Sale Price | Title Company |
|---|---|---|---|
| Special Warranty Deed | $485,000 | First Alliance Title | |
| Warranty Deed | $350,000 | Fidelity National Title | |
| Warranty Deed | $249,900 | Land Title Guarantee Company | |
| Warranty Deed | $188,000 | First American |
Mortgage History
| Date | Status | Loan Amount | Loan Type |
|---|---|---|---|
| Open | $388,000 | New Conventional | |
| Previous Owner | $237,405 | New Conventional | |
| Previous Owner | $184,594 | FHA |
Property History
| Date | Event | Price | Change | Sq Ft Price |
|---|---|---|---|---|
| 06/12/2023 06/12/23 | Sold | $485,000 | -3.0% | $376 / Sq Ft |
| 05/07/2023 05/07/23 | Pending | -- | -- | -- |
| 05/03/2023 05/03/23 | For Sale | $500,000 | +42.9% | $387 / Sq Ft |
| 09/13/2019 09/13/19 | Off Market | $350,000 | -- | -- |
| 01/28/2019 01/28/19 | Off Market | $249,900 | -- | -- |
| 06/15/2018 06/15/18 | Sold | $350,000 | -2.8% | $271 / Sq Ft |
| 05/16/2018 05/16/18 | Pending | -- | -- | -- |
| 04/27/2018 04/27/18 | For Sale | $360,000 | +44.1% | $279 / Sq Ft |
| 06/18/2014 06/18/14 | Sold | $249,900 | 0.0% | $202 / Sq Ft |
| 05/19/2014 05/19/14 | Pending | -- | -- | -- |
| 04/23/2014 04/23/14 | For Sale | $249,900 | -- | $202 / Sq Ft |
Tax History Compared to Growth
Tax History
| Year | Tax Paid | Tax Assessment Tax Assessment Total Assessment is a certain percentage of the fair market value that is determined by local assessors to be the total taxable value of land and additions on the property. | Land | Improvement |
|---|---|---|---|---|
| 2025 | $4,421 | $31,060 | -- | $31,060 |
| 2024 | $4,421 | $26,050 | -- | $26,050 |
| 2023 | $4,422 | $30,840 | -- | $30,840 |
| 2022 | $4,262 | $24,860 | $0 | $24,860 |
| 2021 | $4,374 | $25,570 | $0 | $25,570 |
| 2020 | $4,200 | $24,360 | $0 | $24,360 |
| 2019 | $4,198 | $24,530 | $0 | $24,530 |
| 2018 | $3,478 | $19,950 | $0 | $19,950 |
| 2017 | $3,343 | $22,050 | $0 | $22,050 |
| 2016 | $2,857 | $17,030 | $0 | $17,030 |
| 2015 | $2,881 | $15,210 | $0 | $15,210 |
| 2014 | $2,618 | $15,210 | $0 | $15,210 |
Agents Affiliated with this Home
-

Seller's Agent in 2023
Kathleen Ball
Compass - Denver
(720) 441-4440
1 in this area
57 Total Sales
-

Buyer's Agent in 2023
Mary Siefert
Live West Realty
(303) 594-9933
1 in this area
68 Total Sales
-

Seller's Agent in 2018
Denise Patryas
Denise Patryas
(303) 441-5644
56 Total Sales
-

Seller Co-Listing Agent in 2018
Shelly Jones
Shelly Jones
(303) 501-7261
8 Total Sales
-
N
Buyer's Agent in 2018
Non-IRES Agent
CO_IRES
-

Seller's Agent in 2014
Evan Krier
MB/Krier Real Estate
(720) 560-1987
10 Total Sales
Map
Source: IRES MLS
MLS Number: 848378
APN: 1717-02-3-29-005
- 11316 Colony Cir
- 11310 Colony Cir
- 8361 Parkland St
- 11323 Uptown Ave
- 8458 Parkland St
- 8482 Parkland St
- 11267 Central Ct
- 7877 W 110th Dr
- 8286 W 108th Place
- 8005 Emerald Ln
- 7601 W 108th Ave
- 9102 W 107th Place
- 690 W 1st Ave
- 9266 W 107th Ln
- 9338 W 107th Mews
- 705 W 1st Ave
- 6720 W 112th Place
- 55 Emerald St
- 11510 Otis St
- 135 Garnet St
