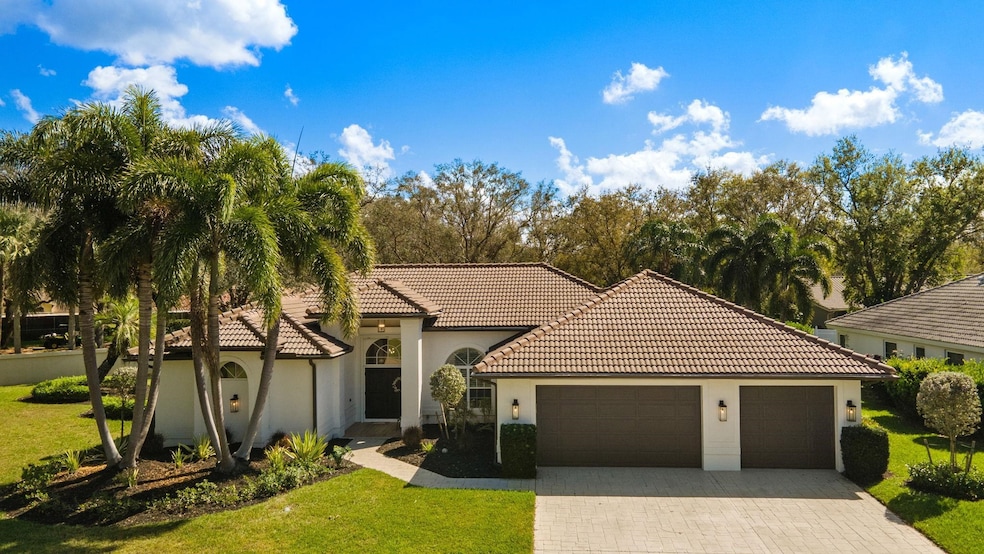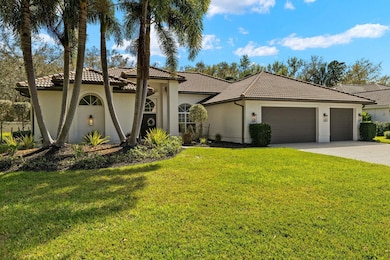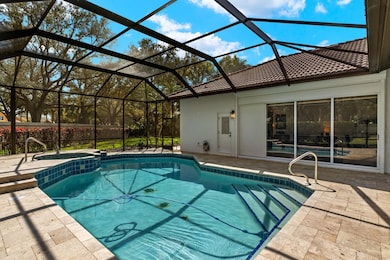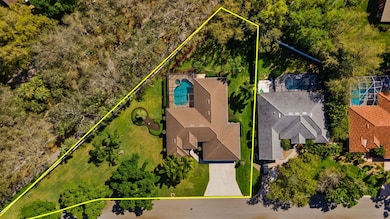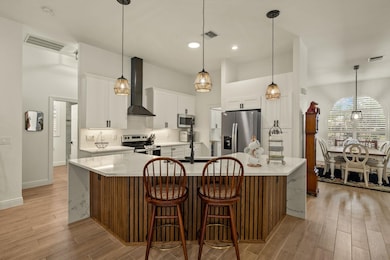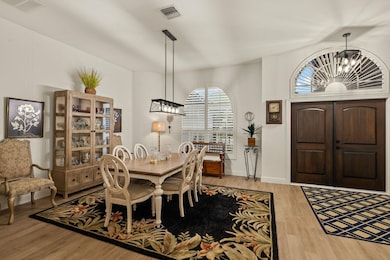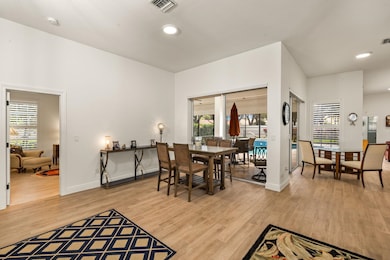
11211 Mahogany Run Fort Myers, FL 33913
Gateway NeighborhoodEstimated payment $4,257/month
Highlights
- Golf Course Community
- Screened Pool
- 0.66 Acre Lot
- Fitness Center
- Gated Community
- Clubhouse
About This Home
One-of-a-Kind Home in the Gated Golf Course Community of Gateway Greens! This stunning, modern, 3 car garage, pool and spa home sits on an expansive 0.6+ acre lot in a highly sought after gated golf community. With 4 bedrooms, 3 full bathrooms, and 2,457 sq. ft. of living space, this home offers luxury, comfort, and an unbeatable location. Key Features: NEW 2022 Roof & Two Trane A/C Units (2022), Whole-Home Culligan Water Softener System, Hurricane Impact & Manual Shutters, New Plantation Shutters & Remote Blinds, Travertine Pool Deck & New Pool Heater/Equipment, & Whirlpool Stainless Steel Appliances. Step inside through the grand solid wood double doors and be captivated by the open-concept layout. The fully renovated chef’s kitchen is the heart of the home, featuring: Large Island with Bar Seating, White Cabinetry & Soft-Close Drawers, Tile Backsplash & Stainless Steel Range Hood, & Reverse Osmosis Water Filtration System. The split-bedroom floor plan provides privacy and functionality. The spacious master suite boasts: His & Hers Walk-In Closets, Luxury Bath with Dual Sinks, Walk-In Shower, & Soaking Tub & a Unique Arch Window for Natural Light. On the opposite side of the home, the 2nd bedroom is a private suite...ideal for guests or in-laws...with a full bathroom and pocket door for privacy. Two additional bedrooms make perfect guest or kids’ rooms. Enjoy the heated pool & spa overlooking the private fenced-in yard...perfect for entertaining! Lastly, You have a Prime Location & Community Perks: Flood Zone X – No Storm Damage, Low HOA Fees including cable & internet, & Optional Private Golf Memberships Available. Experience the ultimate Florida lifestyle in the highly sought-after Gateway Greens
Home Details
Home Type
- Single Family
Est. Annual Taxes
- $7,917
Year Built
- Built in 1994 | Remodeled
Lot Details
- 0.66 Acre Lot
- Fenced
- Irregular Lot
HOA Fees
- $179 Monthly HOA Fees
Home Design
- Traditional Architecture
- Block Exterior
- Stucco
Interior Spaces
- 2,457 Sq Ft Home
- Ceiling height of 10 feet or more
- Ceiling Fan
- Skylights
- Electric Shutters
- Single Hung Wood Windows
- Family Room
- Living Room
- Dining Room
- Tile Flooring
- Garden Views
Kitchen
- Eat-In Kitchen
- Breakfast Bar
- Convection Oven
- Electric Range
- Microwave
- Dishwasher
- Disposal
Bedrooms and Bathrooms
- 4 Bedrooms
- Primary Bedroom on Main
- Split Bedroom Floorplan
- 3 Full Bathrooms
- Dual Vanity Sinks in Primary Bathroom
- Soaking Tub
- Shower Only
Laundry
- Laundry Room
- Dryer
Home Security
- Complete Storm Protection
- Fire and Smoke Detector
Parking
- 3 Car Garage
- Automatic Garage Door Opener
- Golf Cart Parking
Eco-Friendly Details
- Reclaimed Water Irrigation System
Pool
- Screened Pool
- Heated In Ground Pool
- Spa
- Fence Around Pool
- Pool Equipment Stays
Utilities
- Central Heating and Cooling System
- Water Treatment System
- Water Heater
- Water Softener
- Sewer Assessments
- Internet Available
Listing and Financial Details
- Tax Lot 17
- Assessor Parcel Number 07-45-26-04-0000C.0170
Community Details
Overview
- Alliant Property Management Association, Phone Number (239) 454-1101
- Gateway Greens Subdivision
Amenities
- Restaurant
- Clubhouse
Recreation
- Golf Course Community
- Tennis Courts
- Pickleball Courts
- Fitness Center
- Community Pool
Security
- Gated Community
Map
Home Values in the Area
Average Home Value in this Area
Tax History
| Year | Tax Paid | Tax Assessment Tax Assessment Total Assessment is a certain percentage of the fair market value that is determined by local assessors to be the total taxable value of land and additions on the property. | Land | Improvement |
|---|---|---|---|---|
| 2025 | $7,917 | $491,442 | $146,513 | $298,845 |
| 2024 | $7,917 | $517,585 | $236,683 | $241,284 |
| 2023 | $9,832 | $670,572 | $248,106 | $386,006 |
| 2022 | $8,230 | $535,995 | $84,800 | $414,638 |
| 2021 | $5,532 | $362,971 | $84,800 | $278,171 |
| 2020 | $5,577 | $349,652 | $82,975 | $266,677 |
| 2019 | $5,392 | $343,174 | $78,700 | $264,474 |
| 2018 | $5,522 | $348,029 | $78,700 | $269,329 |
| 2017 | $5,681 | $356,097 | $68,500 | $287,597 |
| 2016 | $4,705 | $342,355 | $68,500 | $273,855 |
| 2015 | $4,706 | $304,196 | $66,000 | $238,196 |
| 2014 | $4,512 | $284,413 | $55,000 | $229,413 |
| 2013 | -- | $287,301 | $43,000 | $244,301 |
Property History
| Date | Event | Price | List to Sale | Price per Sq Ft | Prior Sale |
|---|---|---|---|---|---|
| 10/09/2025 10/09/25 | For Sale | $649,900 | -17.7% | $265 / Sq Ft | |
| 07/13/2022 07/13/22 | Sold | $790,000 | +1.9% | $322 / Sq Ft | View Prior Sale |
| 07/13/2022 07/13/22 | Pending | -- | -- | -- | |
| 06/24/2022 06/24/22 | For Sale | $775,000 | +97.8% | $315 / Sq Ft | |
| 03/04/2016 03/04/16 | Sold | $391,750 | -4.2% | $159 / Sq Ft | View Prior Sale |
| 02/03/2016 02/03/16 | Pending | -- | -- | -- | |
| 12/04/2015 12/04/15 | For Sale | $409,000 | +23.9% | $166 / Sq Ft | |
| 05/31/2012 05/31/12 | Sold | $330,000 | -5.7% | $134 / Sq Ft | View Prior Sale |
| 04/24/2012 04/24/12 | Pending | -- | -- | -- | |
| 04/17/2012 04/17/12 | For Sale | $350,000 | -- | $142 / Sq Ft |
Purchase History
| Date | Type | Sale Price | Title Company |
|---|---|---|---|
| Warranty Deed | $790,000 | Pro Title | |
| Warranty Deed | $420,000 | Giannell Title Llc | |
| Warranty Deed | $391,800 | Fidelity National Title | |
| Warranty Deed | $330,000 | Cosmopolitan Title & Settlem | |
| Warranty Deed | $236,500 | -- | |
| Warranty Deed | $263,800 | -- | |
| Warranty Deed | $55,000 | -- |
Mortgage History
| Date | Status | Loan Amount | Loan Type |
|---|---|---|---|
| Previous Owner | $391,750 | VA | |
| Previous Owner | $252,000 | New Conventional | |
| Previous Owner | $152,000 | No Value Available | |
| Previous Owner | $205,000 | No Value Available | |
| Previous Owner | $202,300 | No Value Available |
About the Listing Agent

Tyler is a native of Southwest Florida, having been born and raised in the region. He attended Riverdale High School before pursuing his passion for baseball, playing at the collegiate level for three years. He completed his college degree at Florida Gulf Coast University (FGCU), where he honed his skills both on and off the field.
Transitioning into the world of real estate, Tyler seamlessly integrates his background in competitive sports, recognizing the importance of strategic
Tyler's Other Listings
Source: Sanibel & Captiva Islands Association of REALTORS®
MLS Number: 2250941
APN: 07-45-26-04-0000C.0170
- 11250 Mahogany Run
- 11461 Bent Pine Dr
- 12540 Eagle Pointe Cir
- 12411 Eagle Pointe Cir
- 12421 Eagle Pointe Cir
- 12211 Eagle Pointe Cir
- 11301 Bent Pine Dr
- 12560 Lake Run Dr
- 12570 Lake Run Dr
- 12451 Gateway Greens Dr
- 11081 Mahogany Run
- 12800 Eagle Pointe Cir
- 12451 Woodtimber Ln
- 12721 Meadow Pine Ln
- 12471 Woodtimber Ln
- 12725 Vista Pine Cir
- 12596 Shannondale Dr
- 12051 Champions Green Way Unit 322
- 11407 Waterford Village Dr
- 12290 Eagle Pointe Cir
- 12691 Eagle Pointe Cir
- 12870 Eagle Pointe Cir
- 12870 Devonshire Lakes Cir
- 10235 Ashbrook Ct
- 12704 Fairington Way
- 12501 Fairmont Dr
- 12763 Fairington Way
- 10153 Avalon Lake Cir
- 11305 Shady Blossom Dr
- 11299 Shady Blossom Dr
- 13348 Bristol Park Way
- 11513 Shady Blossom Dr
- 11341 Lake Cypress Loop
- 12723 Kentwood Ave
- 11900 Grosseto Ct
- 10386 Prato Dr
- 12101 Santaluz Dr
- 12101 Santaluz Dr Unit 201
- 12154 Country Day Cir
