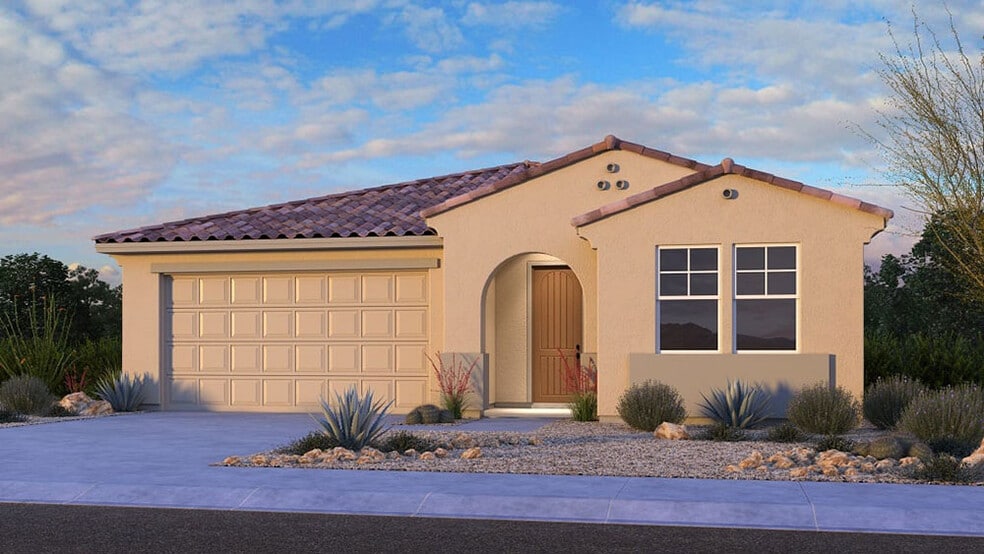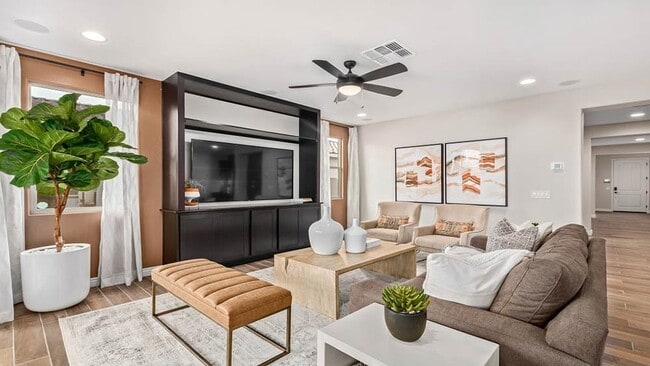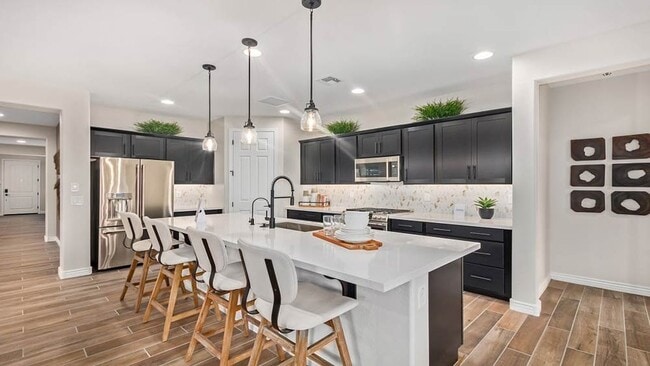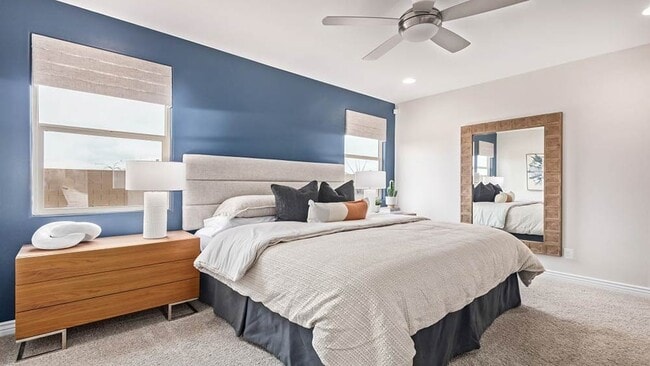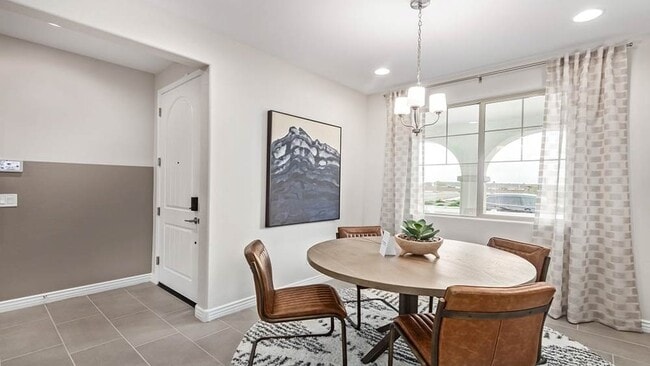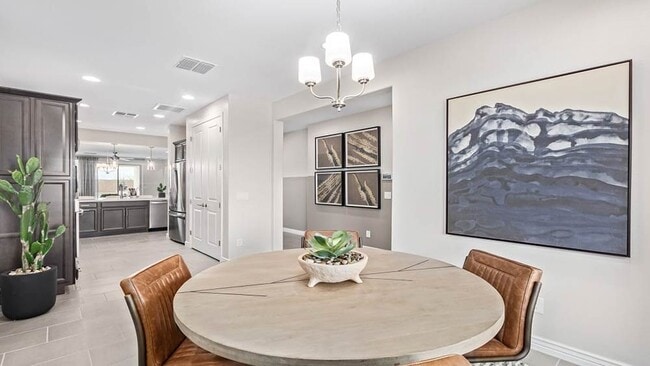
Estimated payment $3,495/month
Highlights
- Fitness Center
- New Construction
- Community Pool
- Western Peaks Elementary School Rated 9+
- Clubhouse
- Den
About This Home
Welcome to the Hudon at 11211 N 169th Lane in Paradisi Encore. This spacious new single-story home is designed for comfort and style. The foyer leads to three secondary bedrooms, two full baths, a dedicated study, laundry area, and garage entry. Continue through the home to discover an open-concept kitchen, dining, and great room that flow seamlessly together, perfect for gatherings. The kitchen features upgraded cabinets and quartz countertops throughout, adding elegance and durability to your space. Step outside to enjoy Arizona’s beautiful weather from your private outdoor living area. The primary suite, tucked at the back of the home, offers a walk-in closet and a private en-suite bath for your retreat. Life at Paradisi Encore means waking up to some of the Valley’s most breathtaking views. Outdoor enthusiasts will love being near White Tank Mountain Regional Park, a natural paradise for hiking, biking, camping, and horseback riding. Within the master-planned community, enjoy a shimmering pool, pocket parks, and a vibrant clubhouse. Stroll through the butterfly garden, a National Wildlife Federation-Certified habitat, and connect with nature while supporting monarch conservation. Plus, convenient access to the AZ-303 Loop puts endless shopping, dining, and entertainment within easy reach. Additional Highlights Include: Pavers at front porch and driveway, 8' interior doors, GE stainless steel range, dishwasher, and microwave, 36 upper cabinets, and 5 baseboards. Photos are for representative purposes only. MLS#6939038
Sales Office
| Monday |
10:00 AM - 5:00 PM
|
| Tuesday |
10:00 AM - 5:00 PM
|
| Wednesday |
1:00 PM - 5:00 PM
|
| Thursday |
10:00 AM - 6:00 PM
|
| Friday |
10:00 AM - 5:00 PM
|
| Saturday |
10:00 AM - 5:00 PM
|
| Sunday |
10:00 AM - 5:00 PM
|
Home Details
Home Type
- Single Family
HOA Fees
- $148 Monthly HOA Fees
Parking
- 3 Car Garage
- Front Facing Garage
Home Design
- New Construction
Interior Spaces
- 1-Story Property
- Dining Room
- Den
Bedrooms and Bathrooms
- 4 Bedrooms
- 3 Full Bathrooms
Community Details
Amenities
- Community Garden
- Community Barbecue Grill
- Clubhouse
Recreation
- Community Playground
- Fitness Center
- Community Pool
Map
Other Move In Ready Homes in Paradisi - Encore Collection
About the Builder
- 17200 W Bell Rd Unit 1498
- 17200 W Bell Rd Unit 996
- 17200 W Bell Rd Unit 614
- 17200 W Bell Rd Unit 712
- 17200 W Bell Rd Unit 1104
- 17200 W Bell Rd Unit 1076
- 17200 W Bell Rd Unit 1763
- 17200 W Bell Rd Unit 1425
- 17200 W Bell Rd Unit 1782
- 17200 W Bell Rd Unit 612
- 17200 W Bell Rd Unit 1776
- 17200 W Bell Rd Unit 1797
- 17200 W Bell Rd Unit 903
- 17200 W Bell Rd Unit 1794
- 17200 W Bell Rd Unit 1065
- 17200 W Bell Rd Unit 1242
- 17200 W Bell Rd Unit 357
- 17200 W Bell Rd Unit 1270
- 17200 W Bell Rd Unit 1500
- 17200 W Bell Rd Unit 1320
