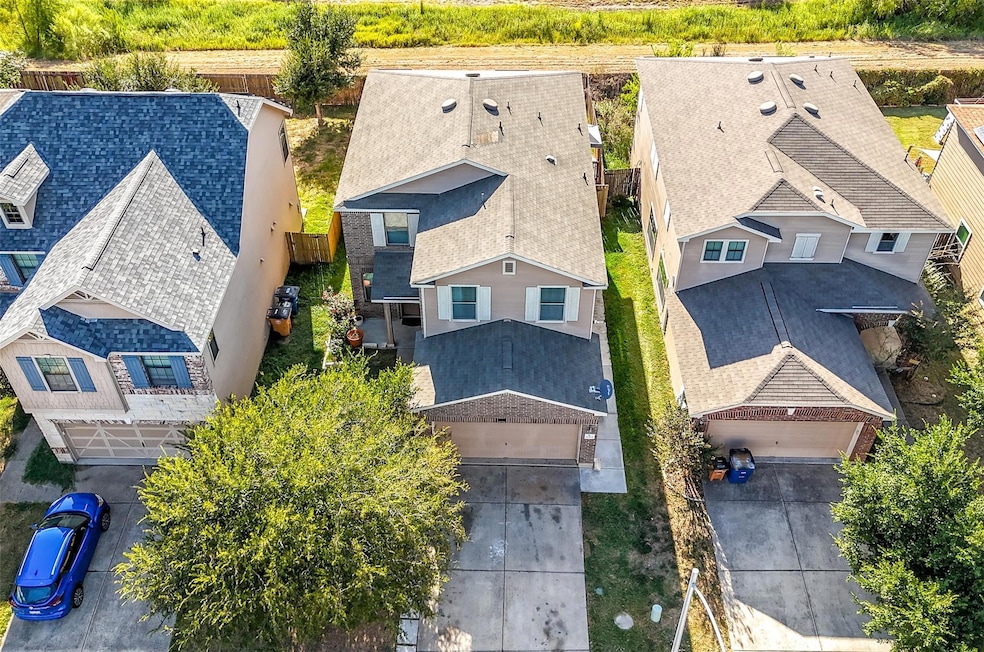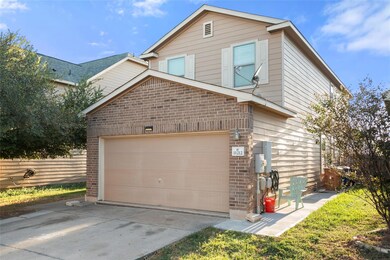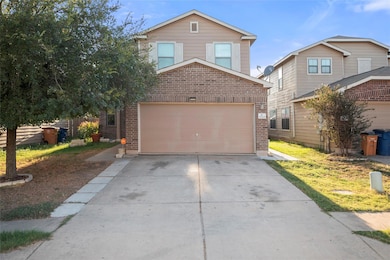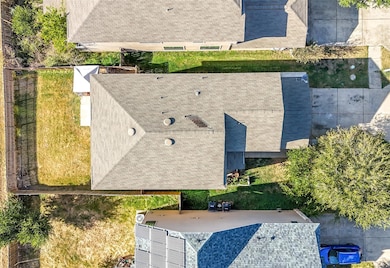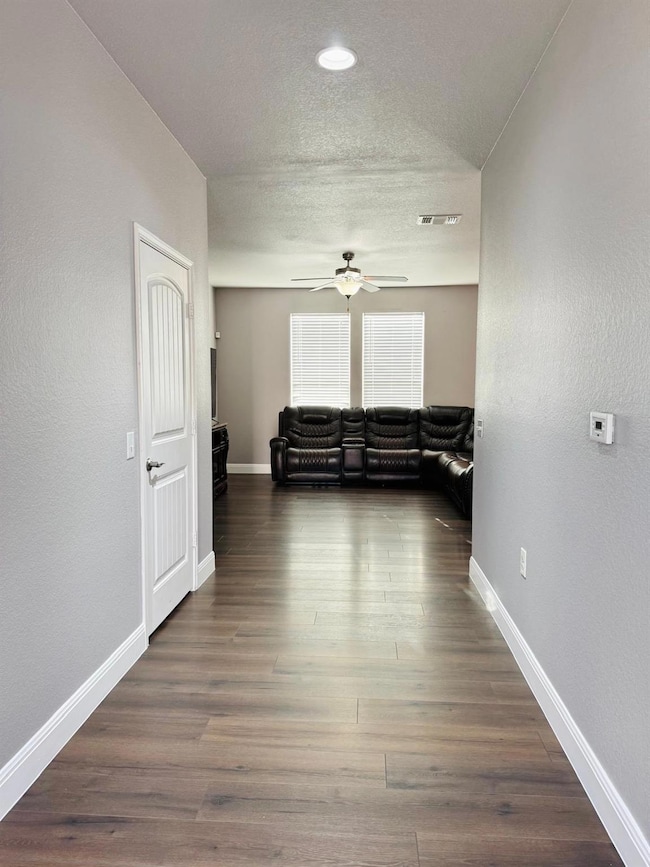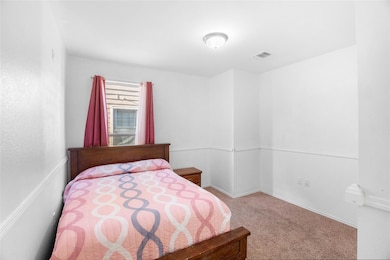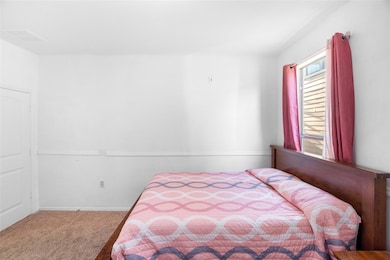
11212 Barns Trail Austin, TX 78754
Harris Branch NeighborhoodEstimated payment $2,650/month
Highlights
- Open Floorplan
- Main Floor Primary Bedroom
- Granite Countertops
- Wooded Lot
- High Ceiling
- 5-minute walk to Harris Branch Neighborhood Park
About This Home
FRESH NEW PAINT AND NEW CARPET!!!
This stunning 3-bedroom plus an office, 3-bathroom with 2,305 square feet of open-concept living space is ready for you.
Great location, situated on a great lot close to the heart of Austin, TX. The open-concept floor plan seamlessly integrates the living room, dining area, and kitchen, creating an ideal environment for entertaining guests or enjoying quality time with family. The living area, bathed in natural light, provides a welcoming atmosphere that can be furnished with endless concepts for everyday living. The flex space on the first level can be converted into an extra bedroom space that will ensure comfort. Priced to sell. Please contact your local real estate professional to schedule a private showing.
Listing Agent
Realty of America, LLC Brokerage Phone: (512) 788-9495 License #0733223 Listed on: 09/22/2024
Home Details
Home Type
- Single Family
Est. Annual Taxes
- $8,442
Year Built
- Built in 2012
Lot Details
- 4,487 Sq Ft Lot
- East Facing Home
- Fenced
- Wooded Lot
- Private Yard
- Back and Front Yard
HOA Fees
- $41 Monthly HOA Fees
Parking
- 2 Car Attached Garage
- Front Facing Garage
- Single Garage Door
- Garage Door Opener
Home Design
- Slab Foundation
- Shingle Roof
- Composition Roof
- Masonry Siding
- HardiePlank Type
Interior Spaces
- 2,305 Sq Ft Home
- 2-Story Property
- Open Floorplan
- Central Vacuum
- Wired For Sound
- High Ceiling
- Ceiling Fan
- Recessed Lighting
- Window Treatments
- Entrance Foyer
- Family Room
- Multiple Living Areas
- Living Room
- Neighborhood Views
- Laundry Room
Kitchen
- Breakfast Bar
- Free-Standing Range
- Microwave
- Dishwasher
- Granite Countertops
- Laminate Countertops
- Disposal
Flooring
- Carpet
- Tile
Bedrooms and Bathrooms
- 3 Bedrooms
- Primary Bedroom on Main
- Walk-In Closet
- Double Vanity
- Garden Bath
Outdoor Features
- Rain Gutters
Schools
- Bluebonnet Trail Elementary School
- Decker Middle School
- Manor High School
Utilities
- Central Heating and Cooling System
- Water Softener is Owned
- Phone Available
Listing and Financial Details
- Assessor Parcel Number 02374315160000
- Tax Block D
Community Details
Overview
- Thornbury Association
- Built by KB Home
- Thornbury Sec 01 Subdivision
Amenities
- Community Barbecue Grill
- Courtyard
Recreation
- Tennis Courts
- Community Pool
- Trails
Map
Home Values in the Area
Average Home Value in this Area
Tax History
| Year | Tax Paid | Tax Assessment Tax Assessment Total Assessment is a certain percentage of the fair market value that is determined by local assessors to be the total taxable value of land and additions on the property. | Land | Improvement |
|---|---|---|---|---|
| 2023 | $8,442 | $450,510 | $63,000 | $387,510 |
| 2022 | $10,772 | $462,259 | $63,000 | $399,259 |
| 2021 | $7,757 | $314,419 | $35,000 | $279,419 |
| 2020 | $6,126 | $245,728 | $35,000 | $210,728 |
| 2018 | $6,334 | $249,669 | $35,000 | $214,669 |
| 2017 | $5,775 | $226,174 | $35,000 | $191,174 |
| 2016 | $5,356 | $209,784 | $35,000 | $174,784 |
| 2015 | $4,635 | $191,158 | $35,000 | $156,158 |
| 2014 | $4,635 | $173,422 | $35,000 | $138,422 |
Property History
| Date | Event | Price | Change | Sq Ft Price |
|---|---|---|---|---|
| 06/28/2025 06/28/25 | Price Changed | $344,000 | -1.4% | $149 / Sq Ft |
| 03/08/2025 03/08/25 | For Sale | $349,000 | 0.0% | $151 / Sq Ft |
| 02/04/2025 02/04/25 | Off Market | -- | -- | -- |
| 01/23/2025 01/23/25 | Price Changed | $349,000 | -2.2% | $151 / Sq Ft |
| 01/09/2025 01/09/25 | Price Changed | $357,000 | -0.6% | $155 / Sq Ft |
| 11/12/2024 11/12/24 | Price Changed | $359,000 | -2.2% | $156 / Sq Ft |
| 10/21/2024 10/21/24 | Price Changed | $367,000 | -0.5% | $159 / Sq Ft |
| 09/22/2024 09/22/24 | For Sale | $369,000 | +53.8% | $160 / Sq Ft |
| 10/25/2017 10/25/17 | Sold | -- | -- | -- |
| 09/14/2017 09/14/17 | Pending | -- | -- | -- |
| 07/23/2017 07/23/17 | Price Changed | $239,900 | -2.1% | $104 / Sq Ft |
| 07/08/2017 07/08/17 | For Sale | $245,000 | +14.0% | $106 / Sq Ft |
| 12/21/2015 12/21/15 | Sold | -- | -- | -- |
| 11/08/2015 11/08/15 | Pending | -- | -- | -- |
| 10/29/2015 10/29/15 | Price Changed | $215,000 | -4.4% | $93 / Sq Ft |
| 09/20/2015 09/20/15 | For Sale | $225,000 | +41.0% | $98 / Sq Ft |
| 09/28/2012 09/28/12 | Sold | -- | -- | -- |
| 09/09/2012 09/09/12 | Pending | -- | -- | -- |
| 08/27/2012 08/27/12 | Price Changed | $159,624 | -1.5% | $71 / Sq Ft |
| 08/20/2012 08/20/12 | Price Changed | $162,124 | +0.6% | $72 / Sq Ft |
| 07/30/2012 07/30/12 | Price Changed | $161,124 | +0.6% | $72 / Sq Ft |
| 07/24/2012 07/24/12 | For Sale | $160,124 | -- | $72 / Sq Ft |
Purchase History
| Date | Type | Sale Price | Title Company |
|---|---|---|---|
| Vendors Lien | -- | None Available | |
| Vendors Lien | -- | Attorney | |
| Vendors Lien | -- | Austin Title Company |
Mortgage History
| Date | Status | Loan Amount | Loan Type |
|---|---|---|---|
| Open | $30,000 | Credit Line Revolving | |
| Open | $240,562 | FHA | |
| Closed | $240,562 | FHA | |
| Previous Owner | $168,000 | New Conventional | |
| Previous Owner | $158,204 | FHA |
Similar Homes in the area
Source: Unlock MLS (Austin Board of REALTORS®)
MLS Number: 5916707
APN: 798397
- 11317 Barns Trail
- 6605 Kirkwynd Dr
- 11212 Whitefaulds Dr
- 11009 Roderick Lawson Ln
- 11104 Helms Deep Dr
- 11402 Ashprington Cove
- 11220 Amaranth Ln
- 7057 Thistle Hill Way
- 11540 Arbroath Ln
- 6806 Thistle Hill Way
- 11712 Dunfries Ln
- 11713 Rydalwater Ln
- 11717 Reindeer Dr
- 11731 Rydalwater Ln
- 11928 Arran St
- 11825 Monterosso Dr
- 11905 Reindeer Dr
- 11853 Gaelic Dr
- 6900 Midlothian Dr
- 11820 Offaly Dr
- 11221 Whitefaulds Dr
- 6609 Garden Rose Path
- 6716 Glebe Path
- 11009 Roderick Lawson Ln
- 10909 Helms Deep Dr
- 11013 Kirkoswald Rd
- 6614 Bramber Ln
- 6707 Carisbrooke Ln
- 6905 William Wallace Way
- 6604 Cromarty Ln
- 11513 Glen Falloch Ct
- 11736 Dunfries Ln
- 5701 Cass Ct
- 6717 Hartlage St
- 11816 Dunfries Ln
- 11824 Eragon Dr
- 11816 Monterosso Dr
- 11901 Roscommon Trail
- 7617 Saginaw Dr
- 11703 Caithness Way
