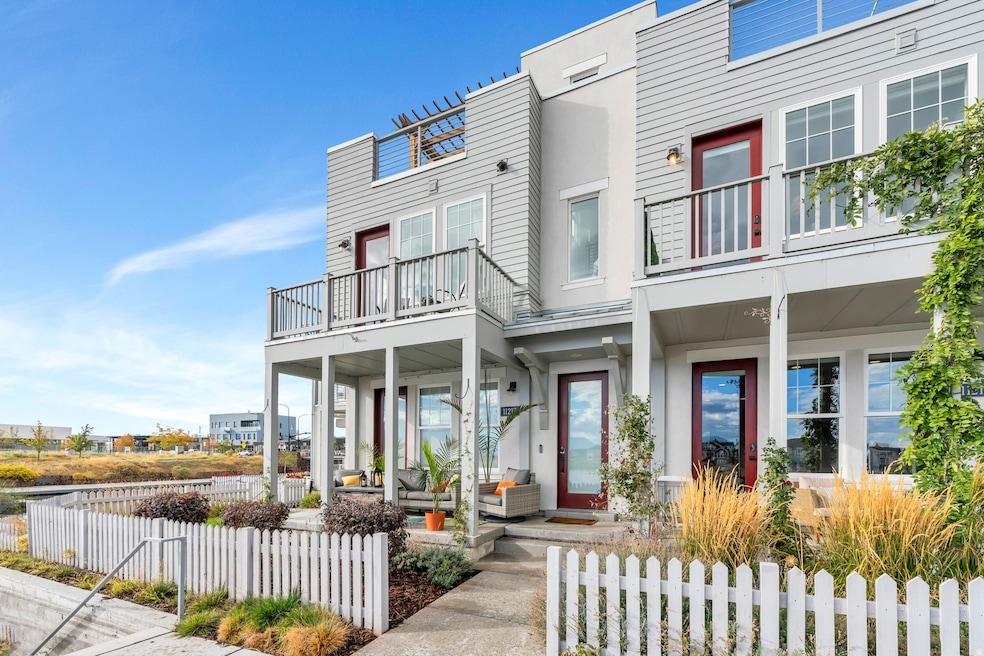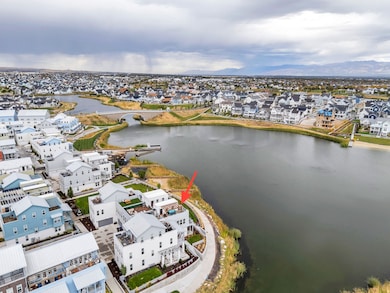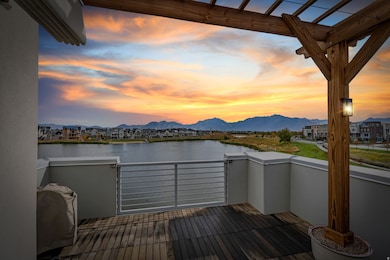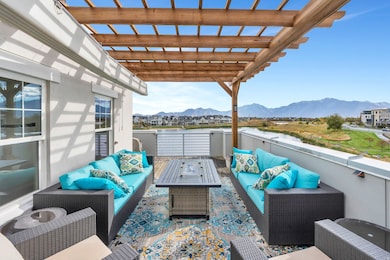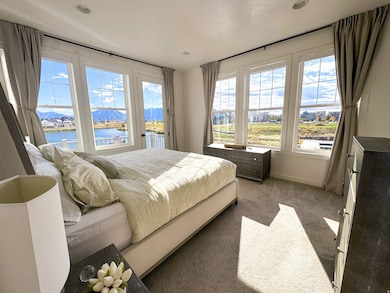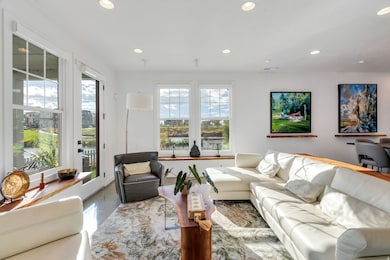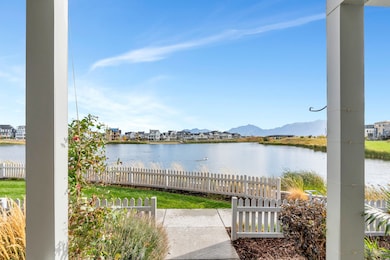11213 S Kestrel Rise Rd South Jordan, UT 84009
Daybreak NeighborhoodEstimated payment $3,969/month
Highlights
- Lake View
- Waterfront
- Granite Countertops
- Updated Kitchen
- Clubhouse
- Community Pool
About This Home
Wake up every day to breathtaking, unobstructed views of Oquirrh Lake from this stunning Daybreak waterfront townhome. With two private balconies, an inviting front porch facing the water, and an expansive rooftop terrace, this home offers some of the most coveted indooroutdoor living spaces in the community, perfect for sunrise views and effortless entertaining. Inside, the open-concept layout is filled with natural light from the large windows framing the lake. The beautifully updated kitchen features crisp cabinetry, black quartz countertops and backsplash, and stylish modern finishes that elevate the entire space. The primary suite is a true retreat, boasting full windows on two walls, a generous walk-in closet with extensive shelving and hanging space, and a spa-like ensuite bathroom complete with a double vanity and a Euro-glass shower. Additional features include a laundry room with built-in cabinetry for extra storage, an attached two-car garage with an epoxy floor, and brand-new carpet throughout the home. This is the ultimate Daybreak lifestyle, waterfront living, unbeatable views, and exceptional indooroutdoor spaces all in one. Homes like this rarely come available on Oquirrh Lake. Schedule your tour today and experience this remarkable townhome for yourself.
Townhouse Details
Home Type
- Townhome
Est. Annual Taxes
- $2,636
Year Built
- Built in 2019
Lot Details
- 1,742 Sq Ft Lot
- Waterfront
- Partially Fenced Property
- Landscaped
HOA Fees
- $317 Monthly HOA Fees
Parking
- 2 Car Attached Garage
Property Views
- Lake
- Mountain
Home Design
- Stucco
Interior Spaces
- 1,617 Sq Ft Home
- 2-Story Property
- Double Pane Windows
- Window Treatments
- Home Security System
Kitchen
- Updated Kitchen
- Double Oven
- Gas Range
- Granite Countertops
- Disposal
Flooring
- Carpet
- Concrete
- Tile
Bedrooms and Bathrooms
- 3 Bedrooms
- Walk-In Closet
Eco-Friendly Details
- Sprinkler System
Outdoor Features
- Balcony
- Covered Patio or Porch
Schools
- Daybreak Elementary School
- Herriman High School
Utilities
- Forced Air Heating and Cooling System
- Natural Gas Connected
Listing and Financial Details
- Exclusions: Dryer, Washer
- Assessor Parcel Number 27-19-103-031
Community Details
Overview
- Ccmc Association, Phone Number (801) 254-8064
- Daybreak Subdivision
Amenities
- Community Fire Pit
- Community Barbecue Grill
- Picnic Area
- Clubhouse
Recreation
- Community Playground
- Community Pool
- Bike Trail
Map
Home Values in the Area
Average Home Value in this Area
Tax History
| Year | Tax Paid | Tax Assessment Tax Assessment Total Assessment is a certain percentage of the fair market value that is determined by local assessors to be the total taxable value of land and additions on the property. | Land | Improvement |
|---|---|---|---|---|
| 2025 | $2,742 | $523,000 | $50,700 | $472,300 |
| 2024 | $2,742 | $520,600 | $49,200 | $471,400 |
| 2023 | $2,742 | $505,900 | $47,800 | $458,100 |
| 2022 | $2,902 | $509,600 | $46,800 | $462,800 |
| 2021 | $2,256 | $363,500 | $36,100 | $327,400 |
| 2020 | $1,173 | $177,200 | $34,000 | $143,200 |
Property History
| Date | Event | Price | List to Sale | Price per Sq Ft |
|---|---|---|---|---|
| 11/25/2025 11/25/25 | For Sale | $649,900 | -- | $402 / Sq Ft |
Purchase History
| Date | Type | Sale Price | Title Company |
|---|---|---|---|
| Quit Claim Deed | -- | Amrock | |
| Quit Claim Deed | -- | Amrock | |
| Special Warranty Deed | -- | None Listed On Document | |
| Special Warranty Deed | -- | Cottonwood Title | |
| Interfamily Deed Transfer | -- | Cottonwood Title |
Mortgage History
| Date | Status | Loan Amount | Loan Type |
|---|---|---|---|
| Open | $77,500 | New Conventional | |
| Previous Owner | $420,000 | New Conventional |
Source: UtahRealEstate.com
MLS Number: 2124439
APN: 27-19-103-031-0000
- 11171 S Kestrel Rise Rd
- 4746 W Duckhorn Dr
- 4726 W Duckhorn Dr
- 11133 S Kestrel Rise Rd
- 11211 S Clear Blue Dr
- 11064 S Paddle Board Way
- 11076 S Paddle Board Way
- 11042 S Paddle Board Way
- 4586 W Daybreak Rim Way Unit 396
- 4584 W Daybreak Rim Way
- 4563 W Daybreak Rim Way
- 4667 W Isla Daybreak Rd
- 4774 W Daybreak Rim Way
- Ashland Plan at Cascade Village - Augustine
- Avenel Plan at Cascade Village - Augustine
- Camden Plan at Cascade Village - Augustine
- Sonoma Plan at Cascade Village - Augustine
- 11569 S Oakmond Rd
- 11067 S Cascabel Dr
- 11347 S Kestrel Rise Rd
- 11123 S Kestrel Rise Rd
- 11271 S High Crest Ln
- 4918 W Beach Comber Way
- 11321 S Grandville
- 5151 W Split Rock Dr
- 11769 S Sun Tea Way Unit Basement Apartment
- 10507 S Oquirrh Lake Rd
- 5258 W Dock St
- 4647 S Jordan Pkwy
- 10606 S Redknife Dr
- 3857 W Ivey Ranch Rd Unit ID1249832P
- 5394 W South Jordan Pkwy
- 10678 S Lake Run Rd
- 11100 S River Heights Dr
- 10441 S Sage Vista Way
- 5341 W Anthem Park Blvd
- 11747 S Siracus Dr
- 11901 S Freedom Park Dr
- 3657 W Sunrise Sky Ln
- 11743 S District View Dr
