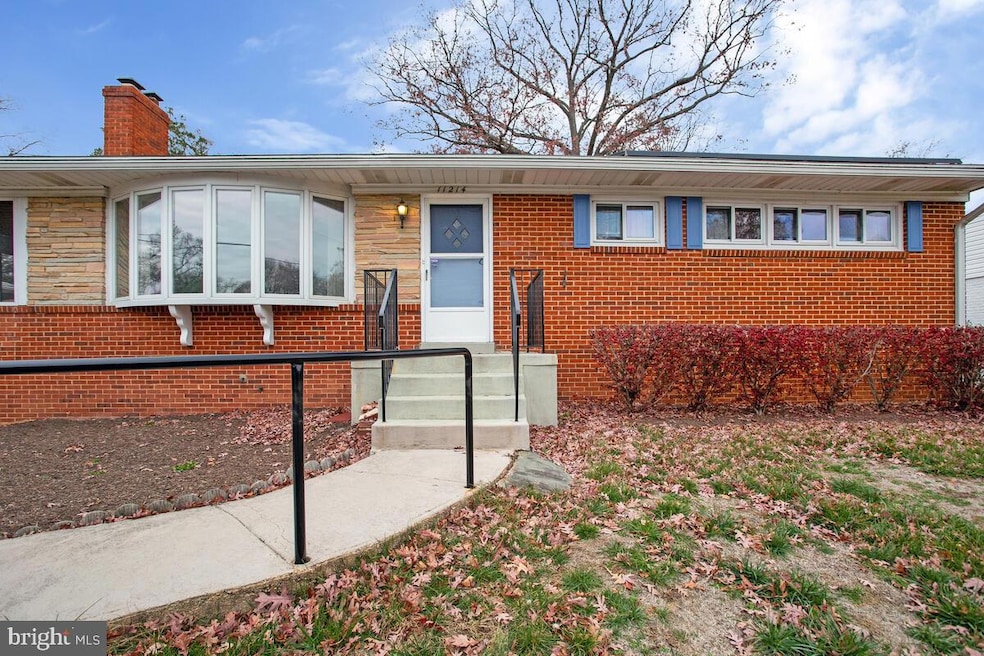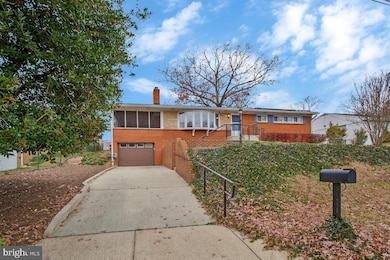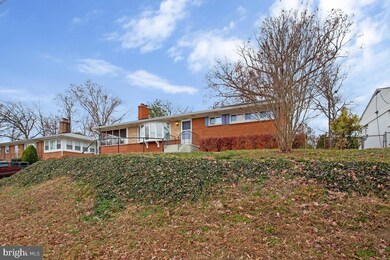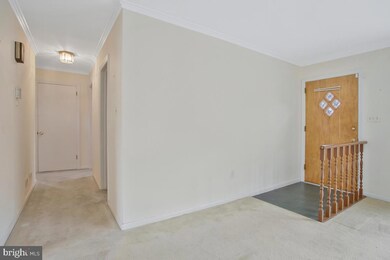
11214 Emack Rd Beltsville, MD 20705
Highlights
- Rambler Architecture
- Main Floor Bedroom
- 1 Fireplace
- Wood Flooring
- Attic
- No HOA
About This Home
As of January 2025Welcome to 11214 Emack Road. This large rambler offers a bright eat in kitchen with a bay window overlooking the backyard. A spacious dining room and living room with a cozy fireplace perfect for those chilly evenings. There are 3 spacious bedrooms , a full bathroom, and the primary bedroom offers an ensuite full bath. Enjoy the large screened in porch, perfect for relaxing or entertaining guests. Walkout the sliding glass door to a private backyard perfect for gardening or relaxing. The lower level has endless possibilities. There is a large rec room, full bathroom, a bonus room, plus a large workshop and laundry room. Close by you will find the Beltsville Recreation Center, Fairland Aquatic Center, the University of Maryland and biking, walking and running paths. The home is located minutes from I-95, I-495, the ICC (inter county connector) and the Marc Train.
Last Agent to Sell the Property
Taylor Properties License #658642 Listed on: 12/05/2024

Home Details
Home Type
- Single Family
Est. Annual Taxes
- $6,772
Year Built
- Built in 1960
Lot Details
- 10,010 Sq Ft Lot
- Property is zoned RR
Parking
- 1 Car Attached Garage
- 1 Driveway Space
- Front Facing Garage
- On-Street Parking
Home Design
- Rambler Architecture
- Brick Exterior Construction
- Combination Foundation
- Slab Foundation
Interior Spaces
- Property has 2 Levels
- Built-In Features
- 1 Fireplace
- Eat-In Kitchen
- Laundry on lower level
- Attic
Flooring
- Wood
- Carpet
Bedrooms and Bathrooms
- 3 Main Level Bedrooms
Partially Finished Basement
- Garage Access
- Rear Basement Entry
- Basement with some natural light
Accessible Home Design
- More Than Two Accessible Exits
Utilities
- Forced Air Heating and Cooling System
- Natural Gas Water Heater
- Municipal Trash
- Cable TV Available
Community Details
- No Home Owners Association
- Melclare Subdivision
Listing and Financial Details
- Tax Lot 16
- Assessor Parcel Number 17010029553
Ownership History
Purchase Details
Home Financials for this Owner
Home Financials are based on the most recent Mortgage that was taken out on this home.Purchase Details
Purchase Details
Purchase Details
Purchase Details
Similar Homes in Beltsville, MD
Home Values in the Area
Average Home Value in this Area
Purchase History
| Date | Type | Sale Price | Title Company |
|---|---|---|---|
| Special Warranty Deed | $530,000 | Old Republic National Title In | |
| Special Warranty Deed | $530,000 | Old Republic National Title In | |
| Interfamily Deed Transfer | -- | None Available | |
| Deed | -- | -- | |
| Deed | -- | -- | |
| Deed | $36,000 | -- |
Mortgage History
| Date | Status | Loan Amount | Loan Type |
|---|---|---|---|
| Open | $520,400 | FHA | |
| Closed | $520,400 | FHA |
Property History
| Date | Event | Price | Change | Sq Ft Price |
|---|---|---|---|---|
| 01/08/2025 01/08/25 | Sold | $530,000 | 0.0% | $384 / Sq Ft |
| 12/19/2024 12/19/24 | Pending | -- | -- | -- |
| 12/05/2024 12/05/24 | For Sale | $529,900 | -- | $384 / Sq Ft |
Tax History Compared to Growth
Tax History
| Year | Tax Paid | Tax Assessment Tax Assessment Total Assessment is a certain percentage of the fair market value that is determined by local assessors to be the total taxable value of land and additions on the property. | Land | Improvement |
|---|---|---|---|---|
| 2024 | $4,566 | $455,733 | $0 | $0 |
| 2023 | $4,566 | $410,567 | $0 | $0 |
| 2022 | $4,063 | $365,400 | $101,200 | $264,200 |
| 2021 | $4,424 | $347,833 | $0 | $0 |
| 2020 | $4,315 | $330,267 | $0 | $0 |
| 2019 | $4,185 | $312,700 | $100,600 | $212,100 |
| 2018 | $4,086 | $305,933 | $0 | $0 |
| 2017 | $4,010 | $299,167 | $0 | $0 |
| 2016 | -- | $292,400 | $0 | $0 |
| 2015 | $3,396 | $279,167 | $0 | $0 |
| 2014 | $3,396 | $265,933 | $0 | $0 |
Agents Affiliated with this Home
-
S
Seller's Agent in 2025
Sevasti Sarvinas-Nagel
Taylor Properties
-
J
Buyer's Agent in 2025
Janel Moore
McEnearney Associates
Map
Source: Bright MLS
MLS Number: MDPG2134336
APN: 01-0029553
- 4701 Marie St
- 4504 Yates Rd
- 11620 35th Place
- 11710 Emack Rd
- 11709 Emack Rd
- 10436 43rd Ave
- 4521 Naples Ave
- 4506 Broad Blvd
- 4811 Howard Ave
- 4901 Howard Ave
- 4407 Romlon St Unit 301
- 4823 Lexington Ave
- 4403 Romlon St Unit 301
- 4614 Blackwood Rd
- Lots 45-47 Rinard Ave
- 11809 Wandering Oak Way
- 4413 Romlon St Unit 301
- 4421 Romlon St Unit 204
- 11714 Heartwood Dr
- Lots 50-52 Rinard Ave






