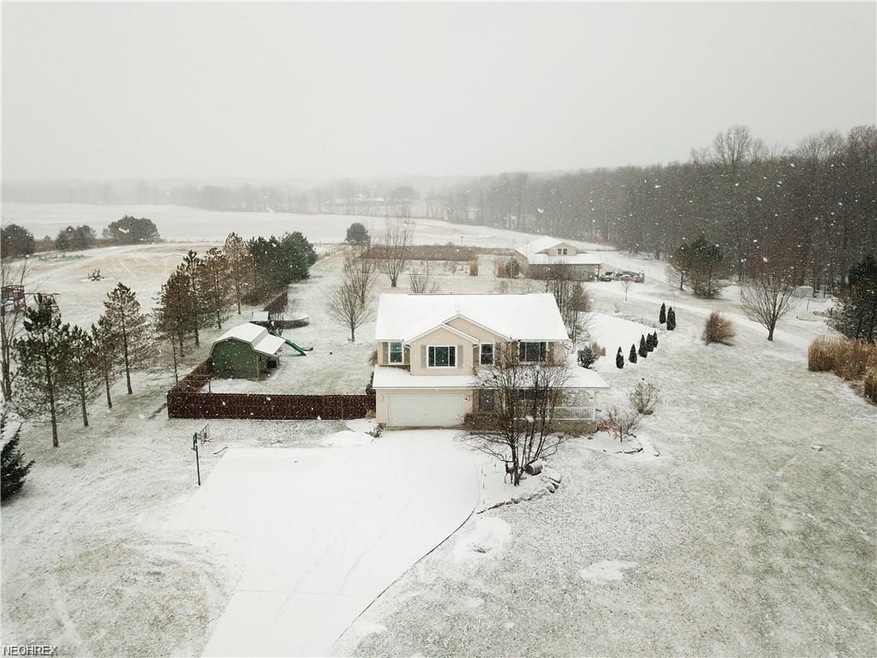
11215 Bloom Rd Garrettsville, OH 44231
Highlights
- Deck
- Wooded Lot
- 1 Fireplace
- Pond
- Traditional Architecture
- Porch
About This Home
As of May 2025This home is located at 11215 Bloom Rd, Garrettsville, OH 44231 and is currently priced at $320,000, approximately $84 per square foot. This property was built in 2005. 11215 Bloom Rd is a home located in Portage County with nearby schools including James A. Garfield Elementary School, James A. Garfield Middle School, and James A. Garfield High School.
Last Agent to Sell the Property
EXP Realty, LLC. License #2016004893 Listed on: 04/04/2018

Home Details
Home Type
- Single Family
Est. Annual Taxes
- $3,128
Year Built
- Built in 2005
Lot Details
- 3.74 Acre Lot
- Property is Fully Fenced
- Wooded Lot
Parking
- 2 Car Attached Garage
Home Design
- Traditional Architecture
- Asphalt Roof
- Stone Siding
Interior Spaces
- 2-Story Property
- 1 Fireplace
- Finished Basement
- Partial Basement
- Dryer
Kitchen
- Built-In Oven
- Cooktop
- Microwave
- Dishwasher
- Disposal
Bedrooms and Bathrooms
- 4 Bedrooms
Home Security
- Home Security System
- Carbon Monoxide Detectors
Outdoor Features
- Pond
- Deck
- Porch
Utilities
- Forced Air Heating and Cooling System
- Well
- Septic Tank
Community Details
- Nelson Community
Listing and Financial Details
- Assessor Parcel Number 25-032-00-00-019-001
Ownership History
Purchase Details
Home Financials for this Owner
Home Financials are based on the most recent Mortgage that was taken out on this home.Purchase Details
Home Financials for this Owner
Home Financials are based on the most recent Mortgage that was taken out on this home.Purchase Details
Purchase Details
Similar Homes in Garrettsville, OH
Home Values in the Area
Average Home Value in this Area
Purchase History
| Date | Type | Sale Price | Title Company |
|---|---|---|---|
| Warranty Deed | $555,000 | First Source Title | |
| Deed | $320,000 | None Available | |
| Survivorship Deed | $13,333 | -- | |
| Deed | $25,900 | -- |
Mortgage History
| Date | Status | Loan Amount | Loan Type |
|---|---|---|---|
| Open | $444,000 | New Conventional | |
| Previous Owner | $262,098 | No Value Available | |
| Previous Owner | $262,098 | New Conventional | |
| Previous Owner | $265,000 | New Conventional | |
| Previous Owner | $24,500 | Credit Line Revolving | |
| Previous Owner | $196,000 | New Conventional | |
| Previous Owner | $176,846 | New Conventional | |
| Previous Owner | $194,660 | Construction |
Property History
| Date | Event | Price | Change | Sq Ft Price |
|---|---|---|---|---|
| 05/30/2025 05/30/25 | Sold | $555,000 | +3.0% | $147 / Sq Ft |
| 04/26/2025 04/26/25 | Pending | -- | -- | -- |
| 04/24/2025 04/24/25 | For Sale | $539,000 | +68.4% | $143 / Sq Ft |
| 05/28/2018 05/28/18 | Sold | $320,000 | +1.6% | $85 / Sq Ft |
| 04/06/2018 04/06/18 | Pending | -- | -- | -- |
| 04/04/2018 04/04/18 | For Sale | $315,000 | -- | $84 / Sq Ft |
Tax History Compared to Growth
Tax History
| Year | Tax Paid | Tax Assessment Tax Assessment Total Assessment is a certain percentage of the fair market value that is determined by local assessors to be the total taxable value of land and additions on the property. | Land | Improvement |
|---|---|---|---|---|
| 2024 | $5,033 | $140,850 | $18,240 | $122,610 |
| 2023 | $4,362 | $106,820 | $13,160 | $93,660 |
| 2022 | $4,366 | $106,820 | $13,160 | $93,660 |
| 2021 | $4,228 | $106,820 | $13,160 | $93,660 |
| 2020 | $3,860 | $95,310 | $13,160 | $82,150 |
| 2019 | $3,869 | $95,310 | $13,160 | $82,150 |
| 2018 | $3,128 | $66,610 | $12,710 | $53,900 |
| 2017 | $3,128 | $66,610 | $12,710 | $53,900 |
| 2016 | $3,105 | $66,610 | $12,710 | $53,900 |
| 2015 | $3,122 | $66,610 | $12,710 | $53,900 |
| 2014 | $3,176 | $66,610 | $12,710 | $53,900 |
| 2013 | $3,151 | $66,610 | $12,710 | $53,900 |
Agents Affiliated with this Home
-
K
Seller's Agent in 2025
Kristi Blazek
Keller Williams Chervenic Rlty
(330) 428-1745
24 Total Sales
-

Buyer's Agent in 2025
Pam Conley
McDowell Homes Real Estate Services
(330) 701-9529
125 Total Sales
-

Buyer Co-Listing Agent in 2025
Stephanie Bosworth
McDowell Homes Real Estate Services
(440) 231-0458
307 Total Sales
-

Seller's Agent in 2018
Morgan O'donnell
EXP Realty, LLC.
(216) 978-6319
53 Total Sales
Map
Source: MLS Now
MLS Number: 3986946
APN: 25-032-00-00-019-001
- 10571 Hopkins Rd
- 10453 Windham Parkman Rd
- V/L 4 Fenstermaker Rd
- V/L 2 Fenstermaker Rd
- 10683 Knowlton Rd
- V/L 4 & 5 Center Rd
- 0 V L Brosius Rd
- 0 Brosius Rd
- 8540 Riverview Dr
- 8454 Eagle Creek Dr
- 8430 Eagle Creek Dr
- 8406 Eagle Creek Dr
- 0 V L Fenstermaker Rd
- 8405 Eagle Creek Dr
- 10662 Liberty St
- 10650 Liberty St
- 8282 Eagle Creek Dr
- 10638 Liberty St
- V/L Parkman Rd
- 8280 Park Ave
