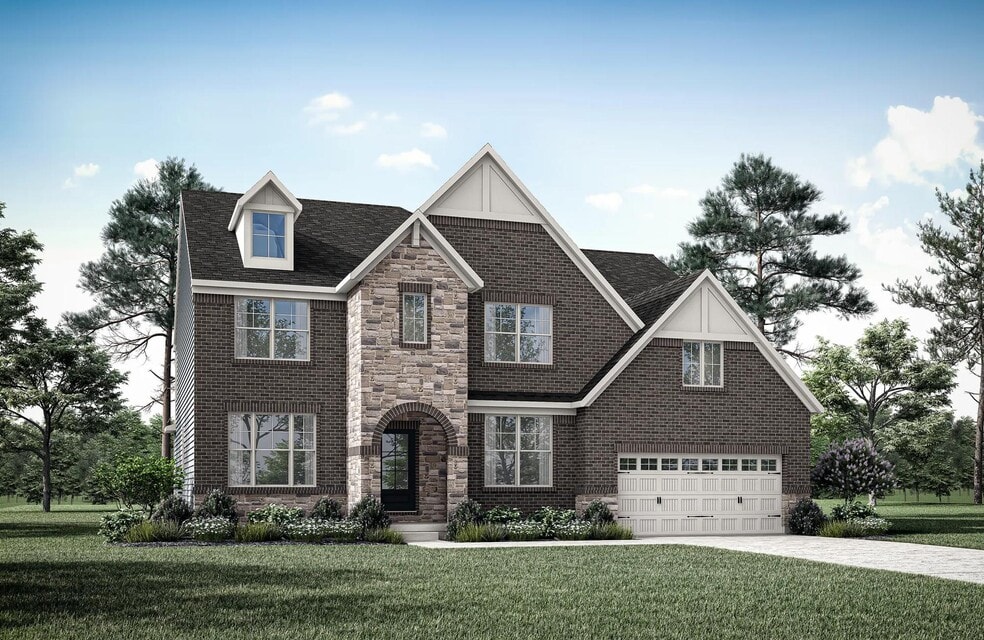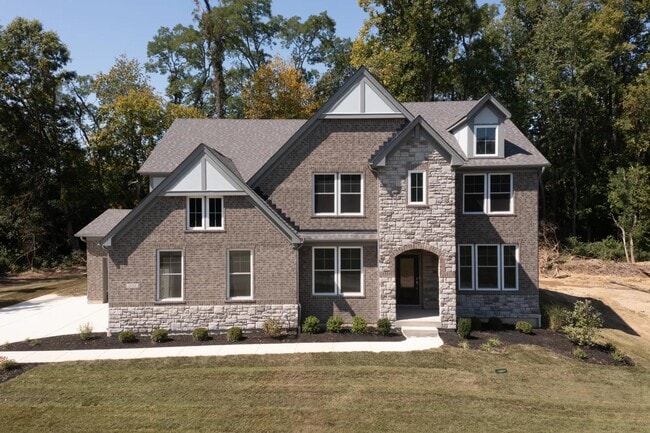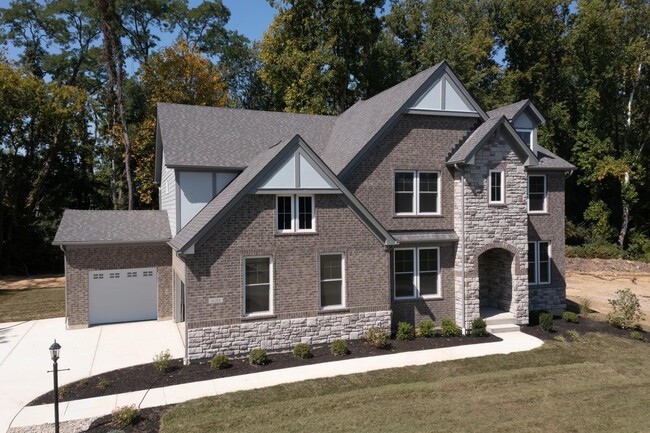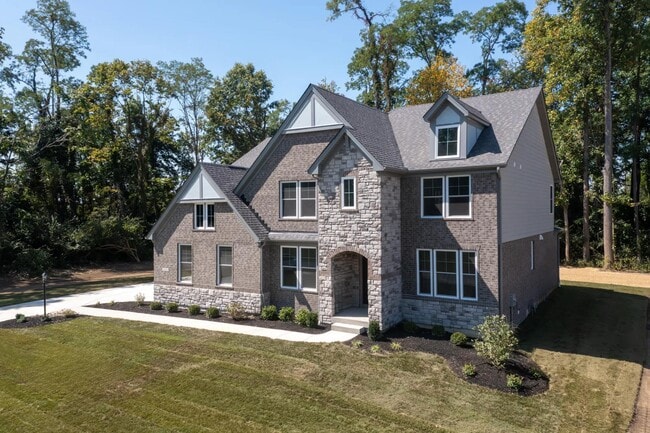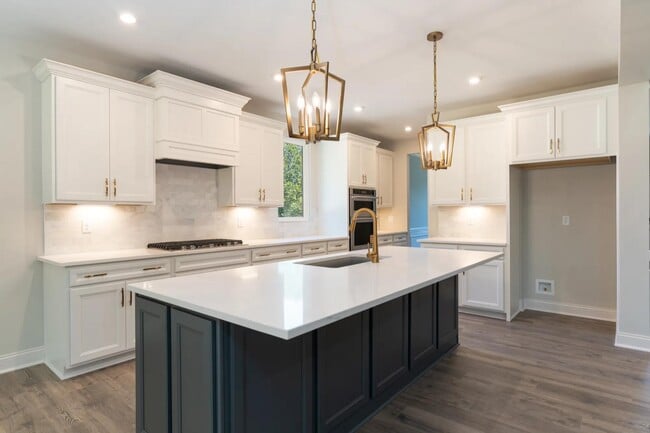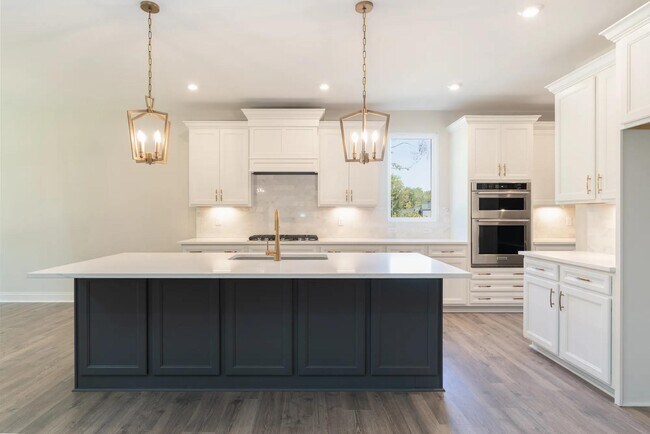
11215 Gideon Ln Montgomery, OH 45249
Sycamore WoodsEstimated payment $5,865/month
Highlights
- New Construction
- No HOA
- Fireplace
- Wooded Homesites
About This Home
Spacious 5 Bedroom, 5.5 Bath 2-story Home. The Bennett is an open and spacious two-story home with an abundance of options. Upon entering this stunning home, you'll find a private guest suite with full bath and an elegant formal dining room just off the foyer, a bright and airy breakfast room and a two-story family room with a cozy fireplace. The expansive well-designed kitchen is an entertainer's dream and you'll appreciate being able to enjoy the outdoors on your covered outdoor living space. A flex room on the first floor can be used as a home office, workout room or whatever suits your particular lifestyle needs. Upstairs you'll discover a secluded primary suite with a tray ceiling showcasing a luxurious primary bath and an enormous walk-in closet. A second floor guest suite has a private bath, while two additional bedrooms share a full bath. The oversized garage has an incredibly large space for additional storage.You'll also enjoy a large recreation room and full bath in the lower level of the home. The 3D tour in this listing is for illustration purposes only. Options and finishes may differ in the actual home for sale. Any furnishings shown are not a part of the listing unless otherwise stated.
Sales Office
All tours are by appointment only. Please contact sales office to schedule.
Home Details
Home Type
- Single Family
Parking
- 3 Car Garage
Home Design
- New Construction
Interior Spaces
- 2-Story Property
- Fireplace
Bedrooms and Bathrooms
- 5 Bedrooms
Community Details
- No Home Owners Association
- Wooded Homesites
Map
Other Move In Ready Homes in Sycamore Woods
About the Builder
- Sycamore Woods
- 7379 Cornell Rd
- 12102 Paulmeadows Dr
- 9867 Kensington Ln
- Skyview At Summit Park
- 9689 Cooper Ln
- 4270 Parkview Dr
- 4236 Parkview Dr
- 6250 Cooper Rd
- 8830 Butler Warren Rd
- 8820 Butler Warren Rd
- 10561 Plainfield Rd
- Losh Landing - Masterpiece Collection
- 0 Loveland Madeira Rd Unit 1865437
- 3875 Hauck Rd
- 9750 Cincinnati Columbus Rd
- 4736 Alpine Ave
- 4539 Leslie Ave
