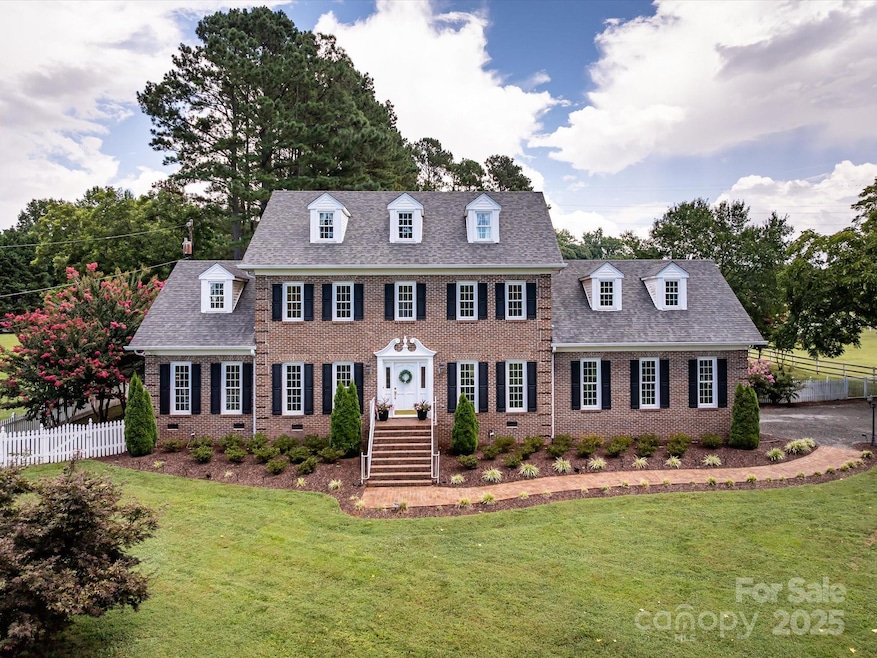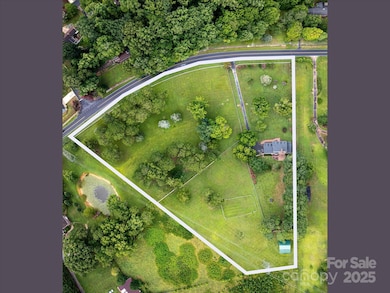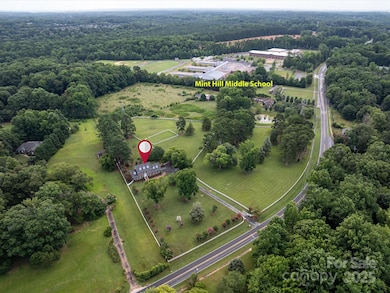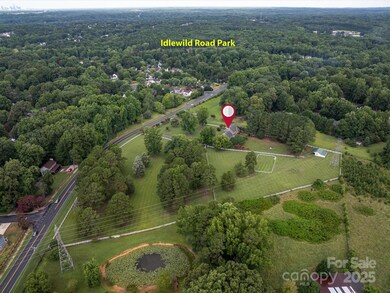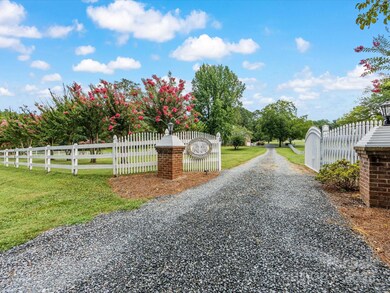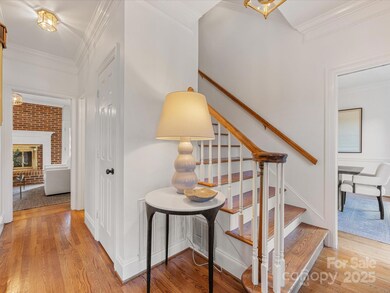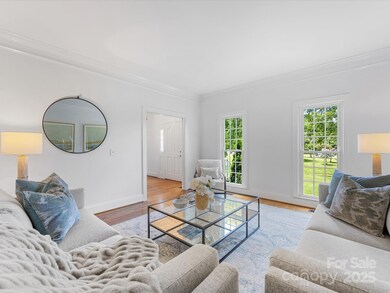11215 Idlewild Rd Matthews, NC 28105
Estimated payment $10,030/month
Highlights
- Equestrian Center
- No HOA
- 2 Car Attached Garage
- Barn
- Breakfast Area or Nook
- Laundry Room
About This Home
This rare property combines luxurious living with serene country charm, just 20 minutes from downtown Charlotte and 10 min from downtown Matthews- country living with city conveniences right around the corner. The stately all-brick traditional home is nestled on 7+ picturesque acres, fully enclosed by charming white picket fencing. The chef’s kitchen flows seamlessly into the inviting great room and sun-drenched breakfast nook.Host elegant dinners in the formal dining room adorned with dramatic floor-to-ceiling windows.The main-level primary suite is a private retreat, featuring a spa-like updated bath and spacious walk-in closet.Upstairs, generously sized secondary bedrooms share a stylish bath with dual vanities. A spacious office and a separate versatile bonus room provide ideal flex space, while the enormous walk-up attic offers outstanding storage or future expansion potential.Equestrians will love the well-maintained horse barn, fenced pasture, and riding ring—horses welcome!
Listing Agent
Dickens Mitchener & Associates Inc Brokerage Email: agrier@dickensmitchener.com License #201716 Listed on: 08/07/2025

Co-Listing Agent
Dickens Mitchener & Associates Inc Brokerage Email: agrier@dickensmitchener.com License #331353
Home Details
Home Type
- Single Family
Year Built
- Built in 1985
Parking
- 2 Car Attached Garage
- Driveway
Home Design
- Composition Roof
- Four Sided Brick Exterior Elevation
Interior Spaces
- 2-Story Property
- Wired For Data
- Family Room with Fireplace
- Crawl Space
Kitchen
- Breakfast Area or Nook
- Oven
- Microwave
- Dishwasher
Bedrooms and Bathrooms
Laundry
- Laundry Room
- Laundry on upper level
Schools
- Mint Hill Elementary And Middle School
- Butler High School
Farming
- Barn
- Pasture
Horse Facilities and Amenities
- Equestrian Center
- Corral
- Paddocks
- Tack Room
- Round Pen
- Stables
Utilities
- Forced Air Heating and Cooling System
- Septic Tank
- Cable TV Available
Community Details
- No Home Owners Association
Listing and Financial Details
- Assessor Parcel Number 135-321-06
Map
Home Values in the Area
Average Home Value in this Area
Tax History
| Year | Tax Paid | Tax Assessment Tax Assessment Total Assessment is a certain percentage of the fair market value that is determined by local assessors to be the total taxable value of land and additions on the property. | Land | Improvement |
|---|---|---|---|---|
| 2025 | -- | $1,379,100 | $987,200 | $391,900 |
| 2024 | -- | $1,379,100 | $987,200 | $391,900 |
| 2023 | $9,672 | $1,379,100 | $987,200 | $391,900 |
| 2022 | $3,429 | $388,800 | $170,900 | $217,900 |
| 2021 | $3,429 | $388,800 | $170,900 | $217,900 |
| 2020 | $3,429 | $388,800 | $170,900 | $217,900 |
| 2019 | $3,423 | $388,800 | $170,900 | $217,900 |
| 2018 | $4,119 | $374,300 | $234,300 | $140,000 |
| 2017 | $4,088 | $374,300 | $234,300 | $140,000 |
| 2016 | $4,084 | $374,300 | $234,300 | $140,000 |
| 2015 | $4,081 | $374,300 | $234,300 | $140,000 |
| 2014 | $5,065 | $465,100 | $303,200 | $161,900 |
Property History
| Date | Event | Price | List to Sale | Price per Sq Ft |
|---|---|---|---|---|
| 09/10/2025 09/10/25 | Price Changed | $1,750,000 | -7.7% | $550 / Sq Ft |
| 08/07/2025 08/07/25 | For Sale | $1,895,000 | -- | $596 / Sq Ft |
Purchase History
| Date | Type | Sale Price | Title Company |
|---|---|---|---|
| Special Warranty Deed | -- | None Listed On Document | |
| Deed | -- | -- |
Source: Canopy MLS (Canopy Realtor® Association)
MLS Number: 4281881
APN: 135-321-06
- 4013 Leyland Ct
- 4016 Leyland Ct
- 20422 Creek Bend Edge Ct
- 4205 Hounds Run Dr
- 5240 Birchhill Rd
- 1109 Masefield Ave
- 2801 Williams Rd
- 10437 Idlewild Rd
- 2632 Windsor Chase Dr
- 5344 Saddlewood Ln
- 13105 Odell Heights Dr
- 3301 Dan Hood Rd
- 5420 Saddlewood Ln
- 11401 Home Place Ln
- 2805 Cross Tie Ln
- 2633 Ritz Ln
- 3024 Cross Tie Ln
- 11632 Barnard St
- 4045 Grommet Ct
- 4037 Grommet Ct
- 4440 Hounds Run Dr
- 4405 Candalon Way
- 1109 Masefield Ave
- 2618 Ashby Woods Dr
- 4025 Grommet Ct
- 9858 Treeside Ln
- 3604 Cedar Bark Dr
- 9930 Idlewild Rd
- 9608 Harness Ln
- 8204 Mintworth Links Ln
- 5179 Mintworth Commons Dr
- 5043 Deisy May Ln
- 5060 Deisy May Ln
- 4282 Melrose Club Dr
- 3238 Longspur Dr
- 8702 Wood Sorrel Ct
- 9520 Mintworth Ave
- 4322 Wills Way
- 4020 Matthews-Mint Hill Rd
- 3046 Summerfield Ridge Ln
