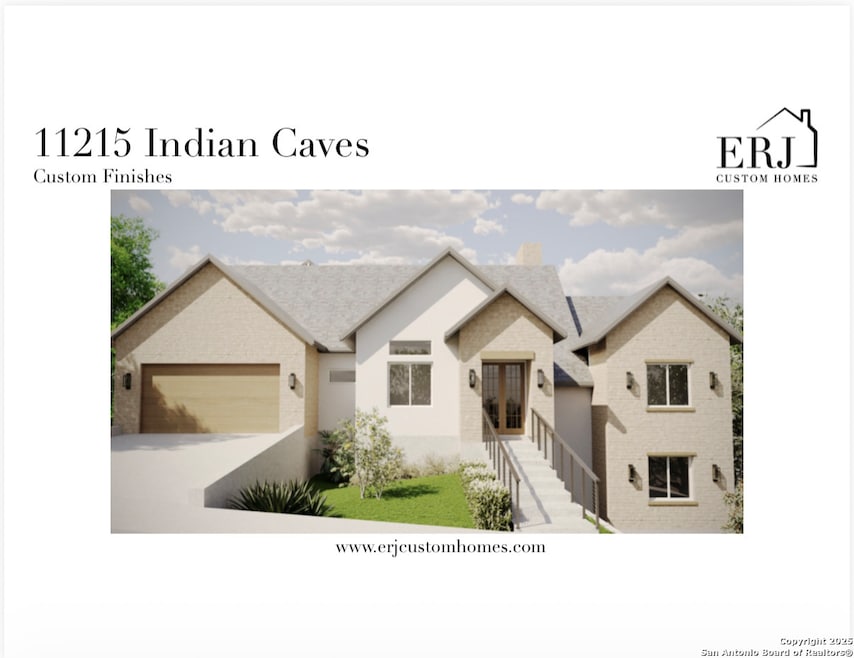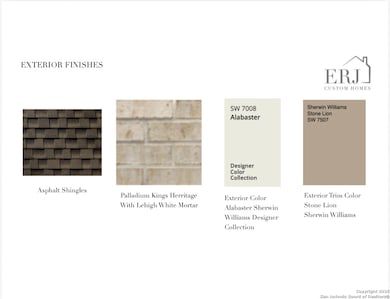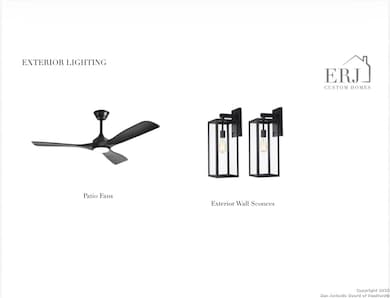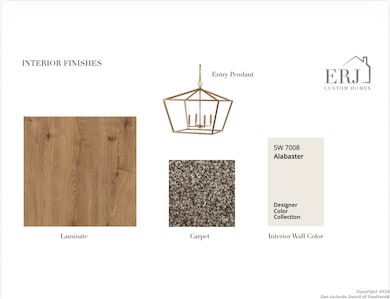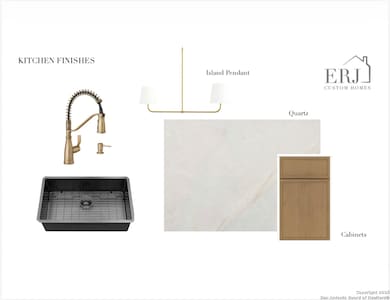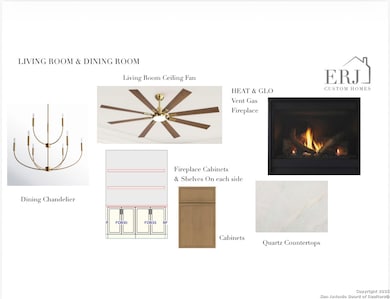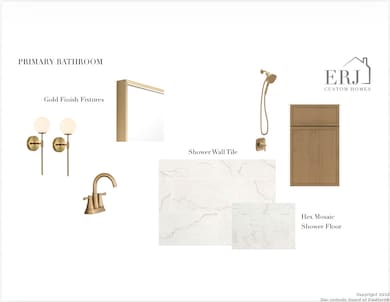11215 Indian Caves Helotes, TX 78023
Estimated payment $3,928/month
Highlights
- New Construction
- Custom Closet System
- Attic
- Los Reyes Elementary School Rated A-
- Mature Trees
- Solid Surface Countertops
About This Home
Breathtaking new construction home nestled in the scenic Texas Hill Country. Crafted with exceptional quality by ERJ Custom Homes and thoughtfully designed by Appointed Interiors, this residence blends elevated style, modern comfort, and true Hill Country beauty. Come home to mature trees, rolling hills, and sweeping Hill Country views as you drive through your new neighborhood. Every detail has been carefully curated in this 4-bedroom, 3.5-bath, 3,178 sq. ft. custom home. Step inside to soaring 12' ceilings, 8' interior doors, and an open, light-filled layout that highlights every designer-selected finish. A beautifully designed split-level flex room awaits just a few steps down from the main level, offering a private, refined retreat that can serve as a home office, media lounge, gym, studio, or guest suite. This thoughtfully positioned space feels both connected and secluded-an architectural highlight that enhances the home's functionality and luxury. The spacious living area centers around a stunning HEAT & GLO direct-vent gas fireplace with IntelliFire Touch technology-creating a warm and inviting focal point for quiet evenings or effortless entertaining. Built with longevity and performance in mind, this home features 4-sides masonry, 2x6 structural walls, and durable fiber cement soffit. Energy-efficient living comes standard with Energy Star certified appliances, a tankless water heater, Low-E dual pane windows, and a natural gas furnace, all supported by multi-stage polysealant and construction practices designed to minimize air infiltration. Smart-living upgrades include fiber conduit for high-speed, future-proof internet service and ethernet wiring throughout, ideal for work-from-home, streaming, or connected living. Enjoy peaceful surroundings with access to walking trails, a tennis court, community events, and proximity to some of the highest-rated Northside ISD schools. You're minutes from La Cantera, top dining, scenic golf courses, outdoor recreation, and the iconic Floore's Country Store. As part of the ERJ Custom Homes signature experience, homeowners will enjoy: * Builder's Warranty * First-Year Direct Builder Contact
Listing Agent
Elisa Romero
Premier Realty Group Platinum Listed on: 11/14/2025
Home Details
Home Type
- Single Family
Est. Annual Taxes
- $1,184
Year Built
- Built in 2025 | New Construction
Lot Details
- 9,845 Sq Ft Lot
- Mature Trees
Home Design
- Brick Exterior Construction
- Slab Foundation
- Composition Roof
- Roof Vent Fans
- Stucco
Interior Spaces
- 3,178 Sq Ft Home
- Property has 1 Level
- Ceiling Fan
- Chandelier
- Double Pane Windows
- Living Room with Fireplace
- Combination Dining and Living Room
- Game Room
- Attic
Kitchen
- Eat-In Kitchen
- Walk-In Pantry
- Built-In Oven
- Gas Cooktop
- Stove
- Microwave
- Dishwasher
- Solid Surface Countertops
- Disposal
Flooring
- Carpet
- Ceramic Tile
Bedrooms and Bathrooms
- 4 Bedrooms
- Custom Closet System
- Walk-In Closet
Laundry
- Laundry Room
- Laundry on main level
- Washer Hookup
Home Security
- Carbon Monoxide Detectors
- Fire and Smoke Detector
Parking
- 2 Car Garage
- Garage Door Opener
Accessible Home Design
- Handicap Shower
- No Carpet
Outdoor Features
- Covered Patio or Porch
Schools
- Los Reyes Elementary School
- Hector Garcia Middle School
Utilities
- Central Heating and Cooling System
- Gas Water Heater
Listing and Financial Details
- Legal Lot and Block 94 / 10
- Assessor Parcel Number 045561100940
Community Details
Overview
- $39 Monthly HOA Fees
- $100 HOA Transfer Fee
- San Antonio Ranch HOA
- Built by ERJ CUSTOM HOMES
- San Antonio Ranch Subdivision
- Mandatory home owners association
Recreation
- Tennis Courts
- Community Basketball Court
- Community Pool
- Park
- Trails
Map
Home Values in the Area
Average Home Value in this Area
Tax History
| Year | Tax Paid | Tax Assessment Tax Assessment Total Assessment is a certain percentage of the fair market value that is determined by local assessors to be the total taxable value of land and additions on the property. | Land | Improvement |
|---|---|---|---|---|
| 2025 | $1,065 | $57,790 | $57,790 | -- |
| 2024 | $1,065 | $51,340 | $51,340 | -- |
| 2023 | $1,065 | $51,340 | $51,340 | $0 |
| 2022 | $934 | $37,430 | $37,430 | $0 |
| 2021 | $896 | $34,050 | $34,050 | $0 |
| 2020 | $863 | $31,490 | $31,490 | $0 |
| 2019 | $887 | $31,490 | $31,490 | $0 |
| 2018 | $901 | $31,490 | $31,490 | $0 |
| 2017 | $901 | $31,490 | $31,490 | $0 |
| 2016 | $901 | $31,490 | $31,490 | $0 |
| 2015 | $788 | $31,490 | $31,490 | $0 |
| 2014 | $788 | $27,000 | $0 | $0 |
Property History
| Date | Event | Price | List to Sale | Price per Sq Ft | Prior Sale |
|---|---|---|---|---|---|
| 11/14/2025 11/14/25 | For Sale | $725,000 | +1717.0% | $228 / Sq Ft | |
| 03/13/2018 03/13/18 | Off Market | -- | -- | -- | |
| 12/12/2017 12/12/17 | Sold | -- | -- | -- | View Prior Sale |
| 11/12/2017 11/12/17 | Pending | -- | -- | -- | |
| 07/19/2016 07/19/16 | For Sale | $39,900 | +111.1% | -- | |
| 08/26/2015 08/26/15 | Off Market | -- | -- | -- | |
| 05/21/2015 05/21/15 | Sold | -- | -- | -- | View Prior Sale |
| 04/21/2015 04/21/15 | Pending | -- | -- | -- | |
| 04/20/2015 04/20/15 | For Sale | $18,900 | -- | -- |
Purchase History
| Date | Type | Sale Price | Title Company |
|---|---|---|---|
| Deed | -- | None Listed On Document | |
| Warranty Deed | -- | None Available | |
| Warranty Deed | -- | None Available | |
| Special Warranty Deed | -- | None Available | |
| Deed | $16,900 | None Available | |
| Sheriffs Deed | $12,000 | -- |
Mortgage History
| Date | Status | Loan Amount | Loan Type |
|---|---|---|---|
| Closed | $45,000 | Construction |
Source: San Antonio Board of REALTORS®
MLS Number: 1923107
APN: 04556-110-0940
- 11224 Cave Creek
- 11228 Cave Creek
- 11229 Cave Creek
- 11235 Indian Caves
- 16523 Loma Landing
- 11418 Lago Vista
- 11142 Lago Vista
- 16827 Marlhead
- 16812 Fox Ridge
- 11234 Condor Pass
- 15921 Reyes Ridge
- 10811 Newcroft Place
- 11312 Red Oak Turn
- 11224 Hill Top Bend
- 17820 Oxford Mount
- 11314 Hill Top Bend
- 11330 Hill Top Bend
- 10607 Carmona
- 11407 Massive Mount
- 11243 Hill Top Loop
- 11214 Blue Waters
- 16532 Bandera Rd
- 18011 Antero Mount
- 18589 Bandera Rd
- 18111 Lakeshore Dr
- 9810 Park Dr
- 13168 Mystic Saddle
- 13663 Bandera Rd
- 9634 Jason Bend
- 11804 Red Burro
- 13607 Windy Creek
- 11511 Baxtershire
- 11232 Long Rider
- 16202 Juan Tabo Way
- 9207 Larsons Ln
- 11907 Burnett Ranch
- 10612 Hibiscus Cove
- 10407 Lupine Canyon
- 11843 Burnett Ranch
- 12115 Cat Ballou
