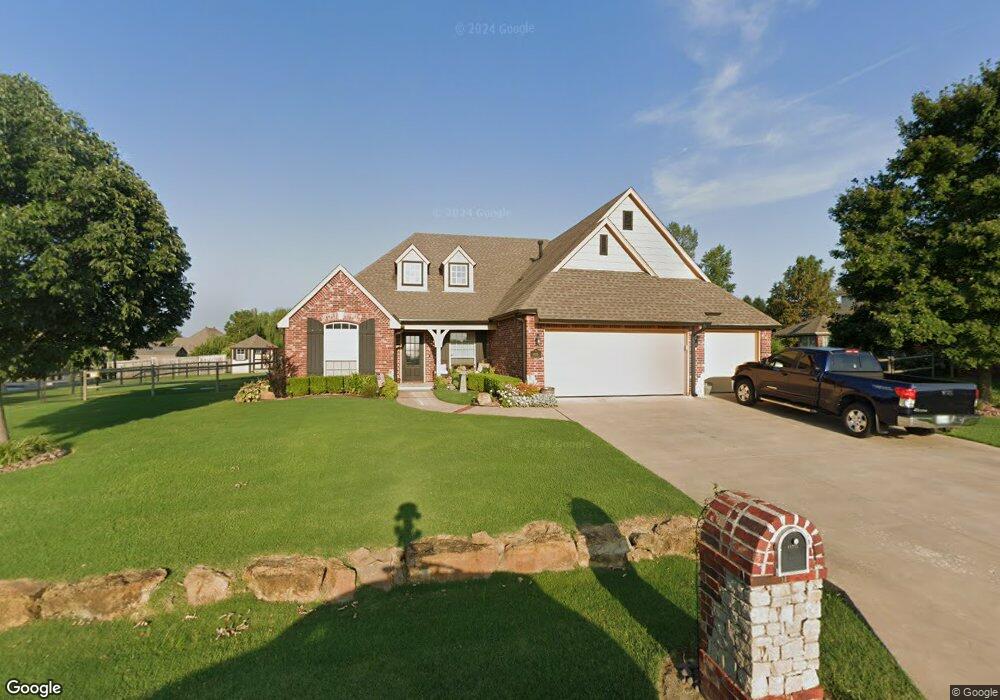11215 S 210th Ave E Broken Arrow, OK 74014
3
Beds
3
Baths
2,266
Sq Ft
0.53
Acres
About This Home
This home is located at 11215 S 210th Ave E, Broken Arrow, OK 74014. 11215 S 210th Ave E is a home located in Wagoner County with nearby schools including Rosewood Elementary School, Ernest Childers Middle School, and Broken Arrow Freshman Academy.
Create a Home Valuation Report for This Property
The Home Valuation Report is an in-depth analysis detailing your home's value as well as a comparison with similar homes in the area
Home Values in the Area
Average Home Value in this Area
Tax History Compared to Growth
Map
Nearby Homes
- 11274 S 210th East Ave
- 21670 E 112th Place S
- 11123 S 212th East Ave
- 11210 S 215th East Ave
- 21655 E 112th St S
- 11041 S 216th East Ave
- 10944 S 216th East Ave
- 21960 E 113th St S
- 10931 S 216th East Ave
- Helmerich Plan at South Brook - South Brook III
- Plan 2815 at South Brook - South Brook III
- Plan 3519 at South Brook - South Brook III
- Plan 3650+ at South Brook - South Brook III
- Plan 2496+ at South Brook - South Brook III
- Plan 2946 at South Brook - South Brook III
- Plan 2608 at South Brook - South Brook III
- Plan 2608+ at South Brook - South Brook III
- Rockerfeller Up Plan at South Brook - South Brook III
- Plan 2349+ Multi-Gen at South Brook - South Brook III
- Rockerfeller + Plan at South Brook - South Brook III
- 11201 S 210th East Ave
- 11201 S 210th Ave E
- 11233 S 210th East Ave
- 11214 S 210th East Ave
- 11202 S 210th East Ave
- 21151 E 112th St S
- 21152 E 112th St S
- 11142 S 210th
- 11182 S 210th East Ave
- 21161 E 112th St S
- 11234 S 210th East Ave
- 11253 S 210th East Ave
- 21165 E 112th Place S
- 11437 S 210th Ave
- 11131 S 210th
- 21112 E 111th Place S
- 21162 E 112th St S
- 11283 S 210th Ave E
- 11254 S 210th Ave E
- 21171 E 112th St S
