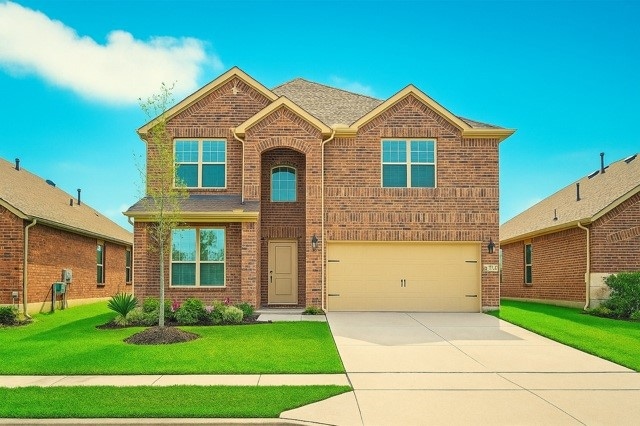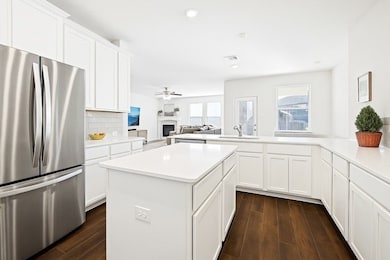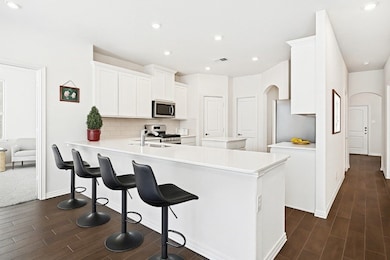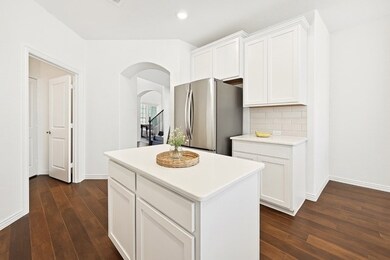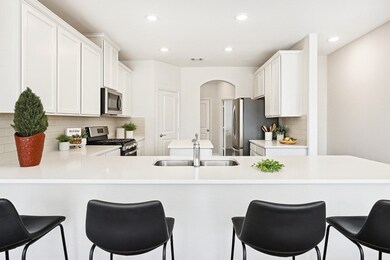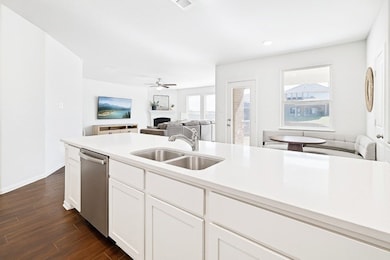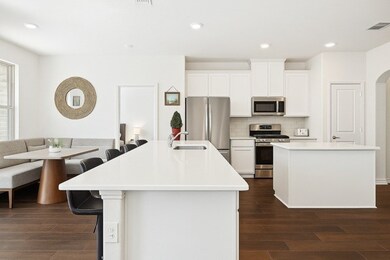11216 Ponderosa Trail Aubrey, TX 76227
Highlights
- Solar Power System
- Open Floorplan
- Community Lake
- Built-In Refrigerator
- Colonial Architecture
- Community Pool
About This Home
Washer, Dryer, Refrigerator included with Lease!
This spacious and modern home is nestled in the desirable Silverado community. Built in 2022, this two-story residence offers 5 bedrooms, 3 bathrooms, and 2,936 square feet of living space on a 6,098 square foot lot. The home features an open-concept layout, a central electric fireplace, and a gourmet kitchen equipped with stainless steel appliances and ample cabinetry. The primary suite includes a luxurious bathroom and generous closet space. The large loft upstairs offers a second living area overlooking the dining area.
Residents of Silverado enjoy access to a range of amenities, including a clubhouse, two pools, a splash area, playgrounds, walking trails, and a catch-and-release pond. The community is conveniently located near major highways, shopping, and dining options, offering a blend of small-town charm and modern convenience.
Please contact agent for all showings. Open availability.
Listing Agent
Justin Henry Real Estate Advis Brokerage Phone: 443-695-1021 License #0826135 Listed on: 05/16/2025

Home Details
Home Type
- Single Family
Est. Annual Taxes
- $9,509
Year Built
- Built in 2022
Lot Details
- 6,098 Sq Ft Lot
- Fenced
- Back Yard
Parking
- 2 Car Attached Garage
- 2 Carport Spaces
- Front Facing Garage
- Garage Door Opener
Home Design
- Colonial Architecture
Interior Spaces
- 2,936 Sq Ft Home
- 2-Story Property
- Open Floorplan
- Window Treatments
- Family Room with Fireplace
- Laminate Flooring
Kitchen
- Gas Oven
- Gas Cooktop
- Microwave
- Built-In Refrigerator
- Dishwasher
- Disposal
Bedrooms and Bathrooms
- 5 Bedrooms
- 3 Full Bathrooms
Laundry
- Laundry in Utility Room
- Dryer
- Washer
Home Security
- Security System Owned
- Carbon Monoxide Detectors
- Fire and Smoke Detector
- Fire Sprinkler System
Schools
- Pete And Myra West Elementary School
- Aubrey High School
Additional Features
- Solar Power System
- Covered Patio or Porch
Listing and Financial Details
- Residential Lease
- Property Available on 6/1/25
- Tenant pays for all utilities
- Assessor Parcel Number R990440
Community Details
Overview
- Assured Management Association
- Silverado West Ph 1 Subdivision
- Community Lake
Recreation
- Pickleball Courts
- Community Playground
- Community Pool
- Park
- Trails
Pet Policy
- Breed Restrictions
Map
Source: North Texas Real Estate Information Systems (NTREIS)
MLS Number: 20939883
APN: R990440
- 11215 Hawks Landing Dr
- 11228 Ponderosa Trail
- 11309 Ponderosa Trail
- 11203 Hawks Landing Dr
- 11222 Hawks Landing Dr
- 11221 Camelot Ct
- 11221 Summer Rain Blvd
- 11321 Aspen Trail
- 11204 Canyon Oak St
- 10908 Summer Rain Blvd
- 11111 Mustang Trail
- 10901 Autry Ridge Ln
- 11208 Shady Meadows Way
- 3320 Brady Starr Dr
- 2920 Brady Starr Dr
- 3007 Jasper Trail
- 2825 Jasper Trail
- 10418 Thunderwood Dr
- 10125 Whim Way
- 3519 Tunnel Ave
- 11224 Ponderosa Trail
- 11208 Camelot Ct
- 11222 Hawks Landing Dr
- 10920 Summer Rain Blvd
- 11324 Summer Rain Blvd
- 10812 Ponderosa Trail
- 10305 Klondike Ln
- 10401 Table Bluff St
- 2826 Moccasin Ln
- 10517 Breezeway Dr
- 10713 Strike St
- 10504 Fountain Gate St
- 10116 Autumn Leaves Ln
- 10116 Revere Dr
- 10233 Fountain Gate St
- 10049 Adams Ln
- 3205 Platinum Rd
- 6213 Tahoe Dr
- 2821 Grizzly Rd
- 6009 Myers Ct
